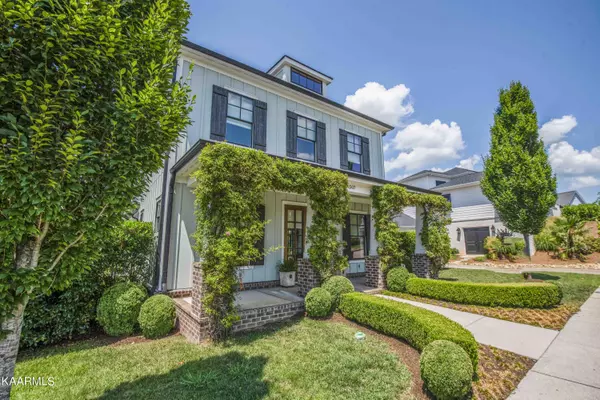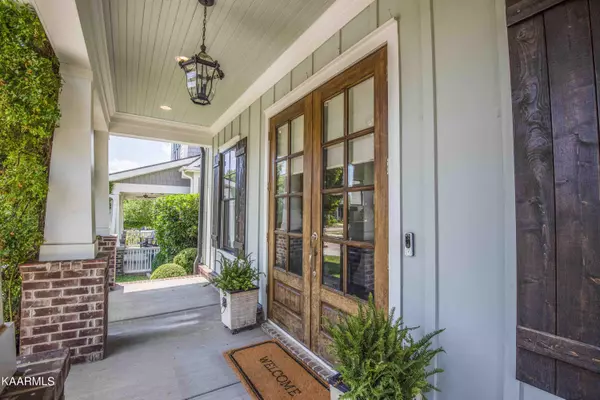$815,000
$799,000
2.0%For more information regarding the value of a property, please contact us for a free consultation.
9507 Chalkstone WAY Knoxville, TN 37922
3 Beds
3 Baths
2,235 SqFt
Key Details
Sold Price $815,000
Property Type Single Family Home
Sub Type Residential
Listing Status Sold
Purchase Type For Sale
Square Footage 2,235 sqft
Price per Sqft $364
Subdivision Beau Monde - Northshore Town Center
MLS Listing ID 1197874
Sold Date 08/04/22
Style Craftsman
Bedrooms 3
Full Baths 2
Half Baths 1
HOA Fees $100/mo
Originating Board East Tennessee REALTORS® MLS
Year Built 2016
Lot Size 435 Sqft
Acres 0.01
Lot Dimensions 49.10x103.64xIR
Property Description
Absolutely charming Picture perfect home located in Northshore Town Centers ''Beau Monde''. This home feels like a European countryside escape while offering an ideal combination of classic & modern. Beautiful climbing rose arbor over the front doors beckons you in to the fabulous open & highly functional floor plan &high ceilings.
* 3beds(Master on main), 2.5 baths, loft, laundry, fireplace ,screened porch & 2 car garage. Wonderful Chef's gourmet kitchen w/gas Wolf stove, ss appliances, large island, textured countertops, walk in pantry. Master bed on main w/walk in closet, custom shower door. Professionally landscaped,Osmosis water filter, 2 dishwashers, convection ovens & more! Walk to elementary school, grocery & restaurants. Photos to come. Buyer to verify sf. Home has been featured in Southern Living March 2020( per Seller)
New interior paint
New window treatments
New Light fixtures in kitchen island, dining, power room
Imported wall covering in powder room- mirror available
Fleener security system
Custom built in cabinetry for extra storage
Sellers have ordered new Chippendale for screen porch to outside gardens.
Garage is cooled with custom cabinetry
Imported European tile for porch floor conveys w/ home ( not installed)
Osmosis purification water system
Antique fire place mantle from Tennessee barn
Location
State TN
County Knox County - 1
Area 0.01
Rooms
Other Rooms LaundryUtility, Extra Storage, Great Room, Mstr Bedroom Main Level, Split Bedroom
Basement Crawl Space
Dining Room Breakfast Bar
Interior
Interior Features Island in Kitchen, Pantry, Walk-In Closet(s), Breakfast Bar, Eat-in Kitchen
Heating Central, Natural Gas
Cooling Central Cooling
Flooring Carpet, Hardwood, Tile
Fireplaces Number 1
Fireplaces Type Other, Gas Log
Fireplace Yes
Window Features Drapes
Appliance Dishwasher, Disposal, Dryer, Gas Stove, Smoke Detector, Self Cleaning Oven, Security Alarm, Refrigerator, Microwave, Washer
Heat Source Central, Natural Gas
Laundry true
Exterior
Exterior Feature Porch - Covered, Porch - Enclosed, Porch - Screened, Prof Landscaped, Cable Available (TV Only)
Parking Features Garage Door Opener, Attached, Main Level
Garage Spaces 2.0
Garage Description Attached, Garage Door Opener, Main Level, Attached
Community Features Sidewalks
Amenities Available Playground
View Seasonal Mountain
Total Parking Spaces 2
Garage Yes
Building
Lot Description Level
Faces Northshore Road to Thunderhead ( Cazzy's restaurant) Right at top of hill at stop sign 1st Left Right onto Cades Cove Left on Chalkstone House on right
Sewer Public Sewer
Water Public
Architectural Style Craftsman
Structure Type Other
Schools
Middle Schools West Valley
High Schools Bearden
Others
HOA Fee Include Some Amenities
Restrictions Yes
Tax ID 154FB036
Energy Description Gas(Natural)
Read Less
Want to know what your home might be worth? Contact us for a FREE valuation!

Our team is ready to help you sell your home for the highest possible price ASAP





