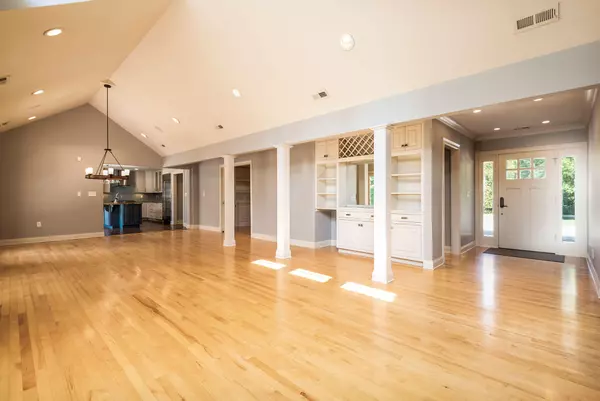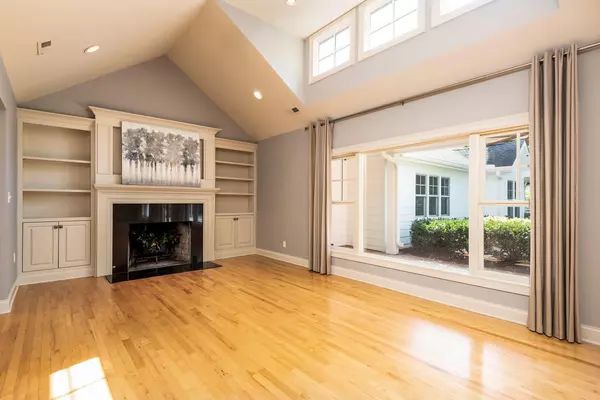$1,395,009
$1,395,000
For more information regarding the value of a property, please contact us for a free consultation.
6612 Stone Mill DR Knoxville, TN 37919
5 Beds
5 Baths
4,718 SqFt
Key Details
Sold Price $1,395,009
Property Type Single Family Home
Sub Type Residential
Listing Status Sold
Purchase Type For Sale
Square Footage 4,718 sqft
Price per Sqft $295
Subdivision Westmoreland
MLS Listing ID 1163821
Sold Date 09/10/21
Style Traditional
Bedrooms 5
Full Baths 4
Half Baths 1
Originating Board East Tennessee REALTORS® MLS
Year Built 1951
Lot Size 1.430 Acres
Acres 1.43
Property Description
STYLISH / STRONG / SENSIBLE 1-LEVEL LIVING --IN THE HEART OF OLD WESTMORELAND! Nearly 1.5 level acres & renovated t/out, this 1951 Fonde-built gem is a current showcase of vintage craftsmanship fused with today's top-choice elements. Oversized Chef's Kitchen with dual dishwashers & high-end fittings. Walk-in pantry, huge playroom/bonus room. Main level Master Suite Wing with luxury bath and great walk-in closet + exercise / planning room. 4 other bedrooms, 3 Full Baths = Powder Room. Street-facing office w/glass French doors & built-in cabinetry. Vaulted Living Room & Dining Room - blazing with light from all angles. Incredible custom-built 3-4 car garage w/ 3, 10' overhead doors. Rear covered porch and large patio, fenced back yard and much more. A REAL JEWEL!!!!
Location
State TN
County Knox County - 1
Area 1.43
Rooms
Family Room Yes
Other Rooms LaundryUtility, DenStudy, Bedroom Main Level, Extra Storage, Family Room, Mstr Bedroom Main Level
Basement Slab
Dining Room Eat-in Kitchen, Formal Dining Area
Interior
Interior Features Cathedral Ceiling(s), Island in Kitchen, Pantry, Walk-In Closet(s), Eat-in Kitchen
Heating Central, Natural Gas
Cooling Central Cooling
Flooring Hardwood, Parquet, Tile
Fireplaces Number 1
Fireplaces Type Other, Gas, Brick, Wood Burning
Fireplace Yes
Appliance Dishwasher, Disposal, Gas Stove, Tankless Wtr Htr, Smoke Detector, Refrigerator, Microwave
Heat Source Central, Natural Gas
Laundry true
Exterior
Exterior Feature Windows - Vinyl, Windows - Insulated, Fence - Wood, Fenced - Yard, Patio, Porch - Covered, Cable Available (TV Only)
Parking Features Garage Door Opener, Attached, Main Level
Garage Spaces 4.0
Garage Description Attached, Garage Door Opener, Main Level, Attached
View Other
Porch true
Total Parking Spaces 4
Garage Yes
Building
Lot Description Level
Faces From Lakeshore Park, Westland Drive West to Right on Sherwood (at water wheel) to Left on Stone Mill to property on Left.
Sewer Public Sewer
Water Public
Architectural Style Traditional
Additional Building Storage
Structure Type Fiber Cement,Other,Cement Siding,Block,Brick
Schools
Middle Schools Bearden
High Schools West
Others
Restrictions No
Tax ID 121IC003
Energy Description Gas(Natural)
Acceptable Financing New Loan, Cash, Conventional
Listing Terms New Loan, Cash, Conventional
Read Less
Want to know what your home might be worth? Contact us for a FREE valuation!

Our team is ready to help you sell your home for the highest possible price ASAP





