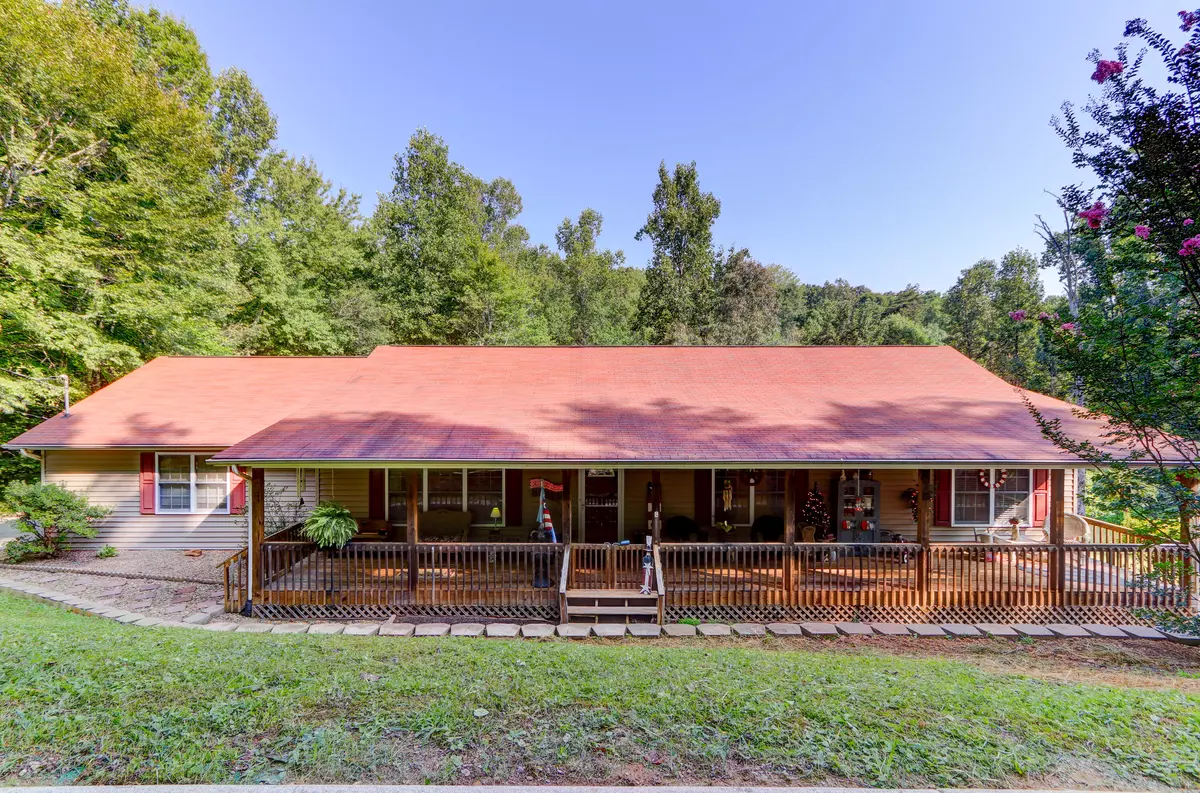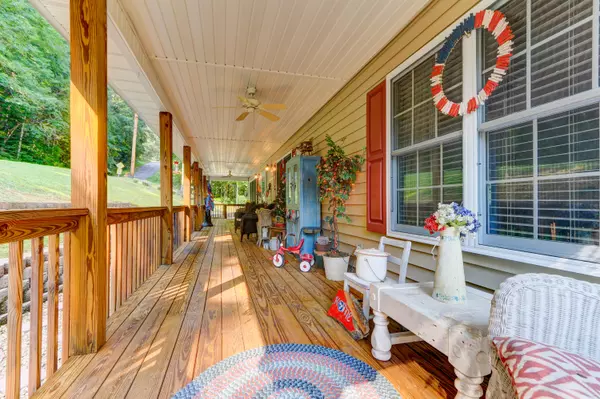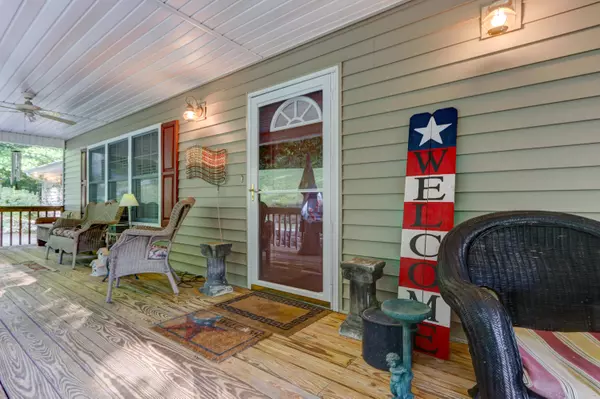$310,000
$298,900
3.7%For more information regarding the value of a property, please contact us for a free consultation.
118 White Loop Rd Clinton, TN 37716
4 Beds
4 Baths
2,024 SqFt
Key Details
Sold Price $310,000
Property Type Single Family Home
Sub Type Residential
Listing Status Sold
Purchase Type For Sale
Square Footage 2,024 sqft
Price per Sqft $153
Subdivision Sunset Hills Estates
MLS Listing ID 1165905
Sold Date 10/15/21
Style Traditional
Bedrooms 4
Full Baths 3
Half Baths 1
Originating Board East Tennessee REALTORS® MLS
Year Built 2004
Lot Size 1.060 Acres
Acres 1.06
Property Description
Amazing floorplan! Perfect for 2nd living quarters in the basement with its own garage! Situated on a little over an acre. Covered front porch that runs the length of home! 3 car garage (2 car main level w/washer dryer hookups plus heated & cooled) Over sized 1 car garage on lower level. Big open floorplan perfect for entertaining. Large open kitchen w/ tons of cabinets & pantry. Main level, Owners suite w/ very large walk-in closet & owners bath with jetted tub, walk in shower & double vanity. Main level 2nd & 3rd bedroom share a Jack & Jill bath w/ double vanity. Main level also has guest half bath. Downstairs (walk out basement) offers a large den and 4th bedroom w/full bath accessible from den or bedroom. Huge laundry room & 1 car garage. Buyer to verify sq. ft. & lot lines
Location
State TN
County Anderson County - 30
Area 1.06
Rooms
Other Rooms Basement Rec Room, LaundryUtility, Bedroom Main Level, Extra Storage, Great Room, Mstr Bedroom Main Level
Basement Finished, Walkout
Dining Room Breakfast Bar
Interior
Interior Features Island in Kitchen, Pantry, Walk-In Closet(s), Breakfast Bar, Eat-in Kitchen
Heating Central, Electric
Cooling Central Cooling, Ceiling Fan(s)
Flooring Laminate, Carpet, Tile
Fireplaces Type None
Appliance Dishwasher, Microwave, Range, Refrigerator, Smoke Detector
Heat Source Central, Electric
Laundry true
Exterior
Exterior Feature Fenced - Yard, Porch - Covered, Deck
Parking Features Attached, Basement, Side/Rear Entry, Main Level
Garage Spaces 3.0
Garage Description Attached, SideRear Entry, Basement, Main Level, Attached
Total Parking Spaces 3
Garage Yes
Building
Lot Description Rolling Slope
Faces Clinton Hwy L. onto White Loop Rd. house on right.
Sewer Septic Tank
Water Public
Architectural Style Traditional
Structure Type Vinyl Siding,Frame
Others
Restrictions Yes
Tax ID 089 127.06 000
Energy Description Electric
Read Less
Want to know what your home might be worth? Contact us for a FREE valuation!

Our team is ready to help you sell your home for the highest possible price ASAP





