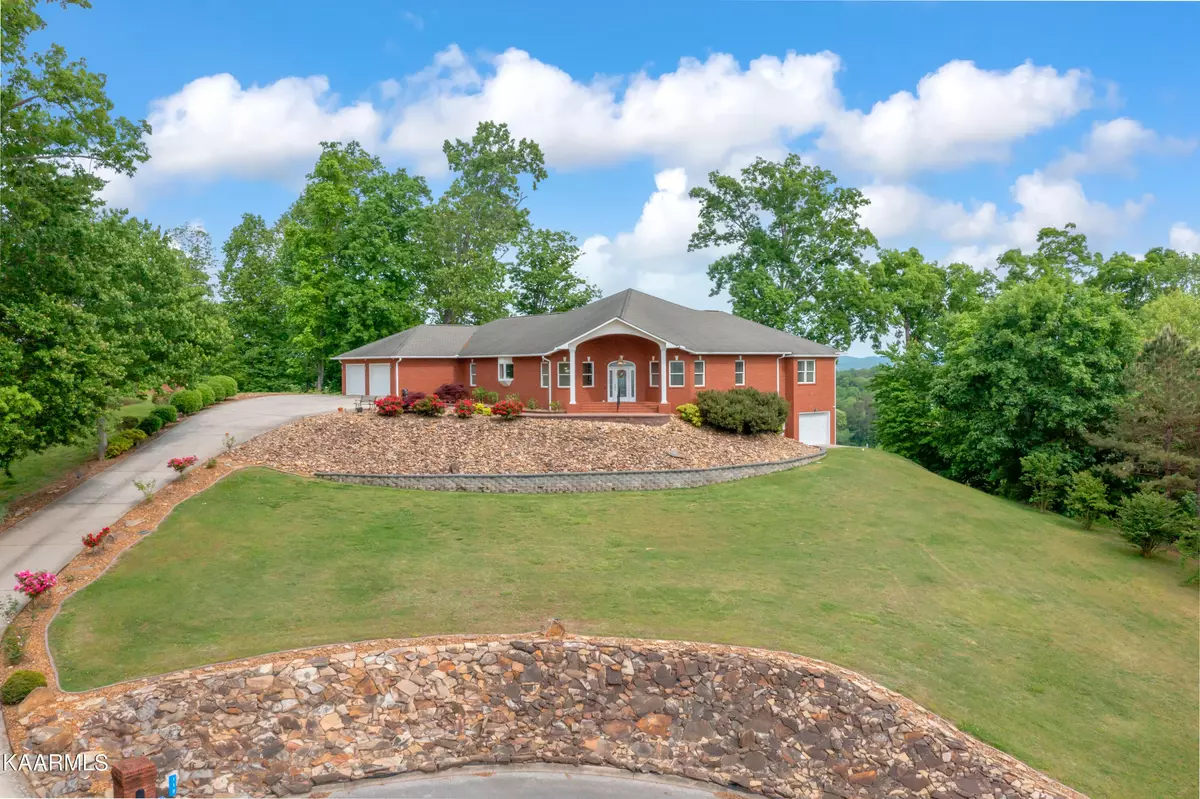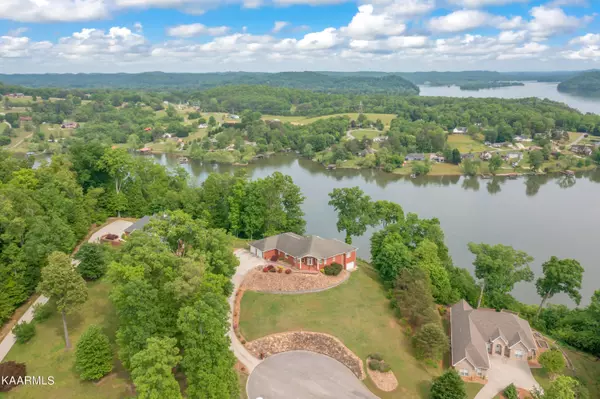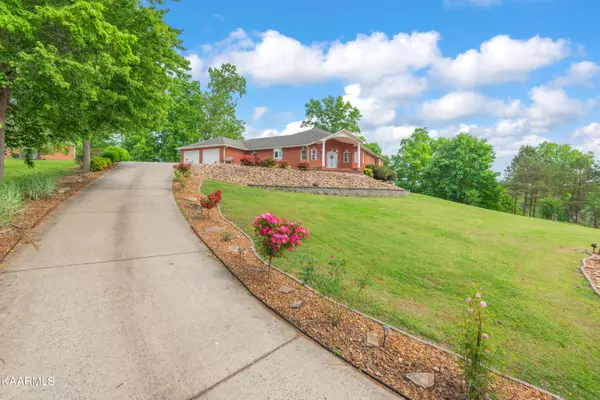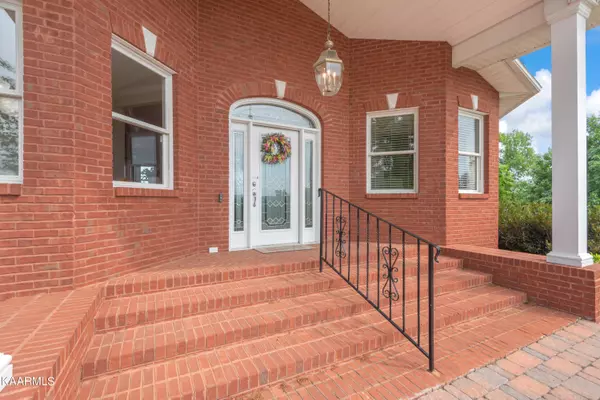$972,500
$975,000
0.3%For more information regarding the value of a property, please contact us for a free consultation.
118 Shiloh WAY Kingston, TN 37763
3 Beds
4 Baths
4,713 SqFt
Key Details
Sold Price $972,500
Property Type Single Family Home
Sub Type Residential
Listing Status Sold
Purchase Type For Sale
Square Footage 4,713 sqft
Price per Sqft $206
Subdivision Savanah Harbour
MLS Listing ID 1191377
Sold Date 08/01/22
Style Traditional
Bedrooms 3
Full Baths 3
Half Baths 1
Originating Board East Tennessee REALTORS® MLS
Year Built 2004
Lot Size 1.600 Acres
Acres 1.6
Property Description
This beautiful custom built home is situated on 1.6 acres and over looks the Tennessee River with a stunning view of the Smokey Mountains. Located on the end of a cul de sac. The master, 2 more bedrooms, and the office is located on the main level. Hardwoods and marble tile through out. Open concept and high ceilings. 2 brand new Hvac units. The back u-shape design of this home is designed for a private feeling. Large covered deck off the back to enjoy for entertainment. Gas grill hookups outside upper and lower level. Second living area on lower level that offers a second kitchen and 4th bedroom. Custom built ins and gas fire place. Second garage on lower level to store water crafts and lawn mower. Central vac and tons of storage! Boat launch located just right up the road!
Location
State TN
County Roane County - 31
Area 1.6
Rooms
Other Rooms Basement Rec Room, LaundryUtility, DenStudy, Addl Living Quarter, Extra Storage, Mstr Bedroom Main Level
Basement Finished, Walkout
Interior
Interior Features Island in Kitchen, Walk-In Closet(s)
Heating Central, Propane, Electric
Cooling Central Cooling, Ceiling Fan(s)
Flooring Hardwood, Tile
Fireplaces Number 1
Fireplaces Type Brick, Gas Log
Fireplace Yes
Appliance Central Vacuum, Dishwasher, Disposal, Self Cleaning Oven, Refrigerator, Microwave
Heat Source Central, Propane, Electric
Laundry true
Exterior
Exterior Feature Porch - Covered, Prof Landscaped, Deck, Balcony
Parking Features Basement, Side/Rear Entry, Main Level
Garage Spaces 3.0
Garage Description SideRear Entry, Basement, Main Level
Total Parking Spaces 3
Garage Yes
Building
Lot Description Cul-De-Sac, Lakefront
Faces From I-40 take exit 352 turn onto Hwy 58. Pass Southwest Point golf course then left into Savannah Harbour onto Shiloh Way. Top of the hill take a left onto Shiloh Way N, home is on the right at the end of the cul-de-sac.
Sewer Septic Tank
Water Public
Architectural Style Traditional
Structure Type Brick
Others
Restrictions Yes
Tax ID 067E A 016.00
Energy Description Electric, Propane
Read Less
Want to know what your home might be worth? Contact us for a FREE valuation!

Our team is ready to help you sell your home for the highest possible price ASAP





