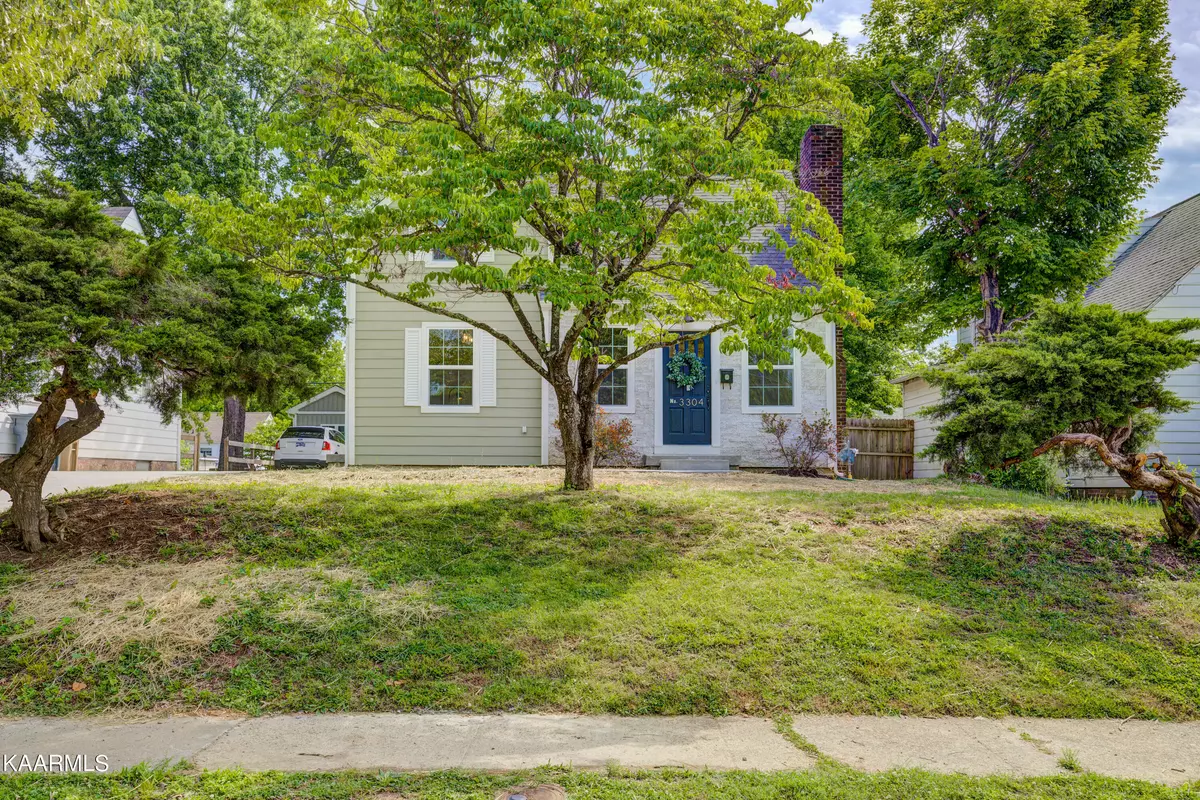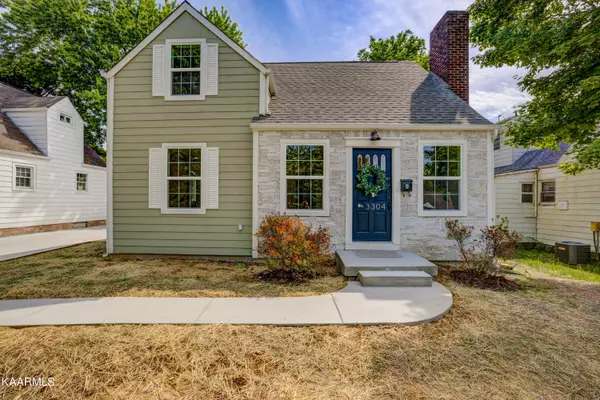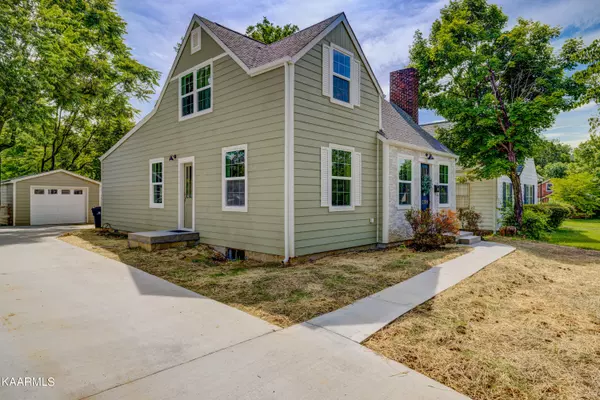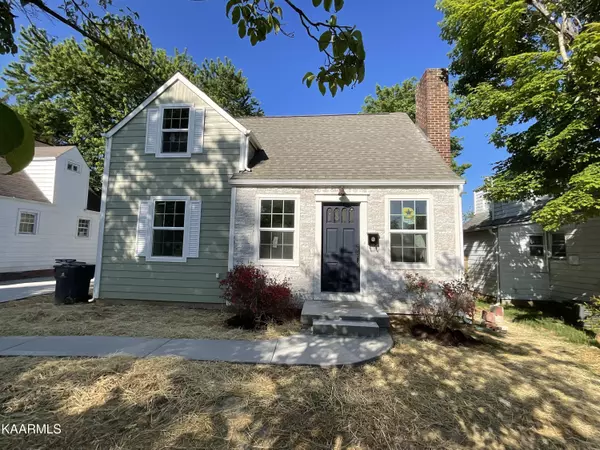$410,000
$399,900
2.5%For more information regarding the value of a property, please contact us for a free consultation.
3304 Bellevue St Knoxville, TN 37917
3 Beds
3 Baths
1,838 SqFt
Key Details
Sold Price $410,000
Property Type Single Family Home
Sub Type Residential
Listing Status Sold
Purchase Type For Sale
Square Footage 1,838 sqft
Price per Sqft $223
Subdivision Fairmont Park 1St Add
MLS Listing ID 1191587
Sold Date 07/15/22
Style Cape Cod,Historic,Traditional
Bedrooms 3
Full Baths 2
Half Baths 1
Originating Board East Tennessee REALTORS® MLS
Year Built 1930
Lot Size 7,405 Sqft
Acres 0.17
Property Description
Update - Multiple Offers. Accepting Highest & Best til 1pm 17 June. Gorgeous! This bright historic 1930 Minimal Traditional charmer boasts most of its original (refinished) hardwood floors, all its old solid wood doors with original doorknob plates/hinges/most knobs, the original fireplace, and the cute old push-button hall light. This home can easily become a 4-bedroom! The newly-rebuilt addition houses the open kitchen, sitting area, and the master bath w/Bluetooth speaker vent. The bright wide-open basement can be your workshop, craft room, play room, storage, den, etc. Upstairs has a full bath and two more bedrooms all with pretty ceiling lines. Make the yard your own complimenting the front yard's two red azaleas, the old pink dogwood and the old pretty bushes on each side. Use the large flat backyard for a playground for your kids or for adults, build a deck, put in a swimming pool, build a fire pit, many possibilities. Enjoy underground utilities, new garage door w/opener, split-floor HVAC systems, gutters, plumbing, electrical, smart thermostat, and new siding with AirStone on the front. About 3 miles to I40, I640, Amazon, downtown and Fountain City. New owners will love this home and its historic Old North Knoxville location!
Location
State TN
County Knox County - 1
Area 0.17
Rooms
Other Rooms Basement Rec Room
Basement Partially Finished, Unfinished
Dining Room Eat-in Kitchen
Interior
Interior Features Island in Kitchen, Eat-in Kitchen
Heating Central, Forced Air, Natural Gas
Cooling Central Cooling
Flooring Hardwood, Tile
Fireplaces Number 1
Fireplaces Type Brick, Wood Burning
Fireplace Yes
Appliance Dishwasher, Disposal, Microwave
Heat Source Central, Forced Air, Natural Gas
Exterior
Exterior Feature Windows - Vinyl
Parking Features On-Street Parking, Detached, Off-Street Parking
Garage Description Detached, On-Street Parking, Off-Street Parking
Community Features Sidewalks
Garage No
Building
Lot Description Level
Faces Broadway to right on Fairmont Blvd right on Bellevue St, house on left
Sewer Public Sewer
Water Public
Architectural Style Cape Cod, Historic, Traditional
Structure Type Fiber Cement,Stone,Brick,Frame
Schools
Middle Schools Whittle Springs
High Schools Fulton
Others
Restrictions No
Tax ID 070IK002
Energy Description Gas(Natural)
Read Less
Want to know what your home might be worth? Contact us for a FREE valuation!

Our team is ready to help you sell your home for the highest possible price ASAP





