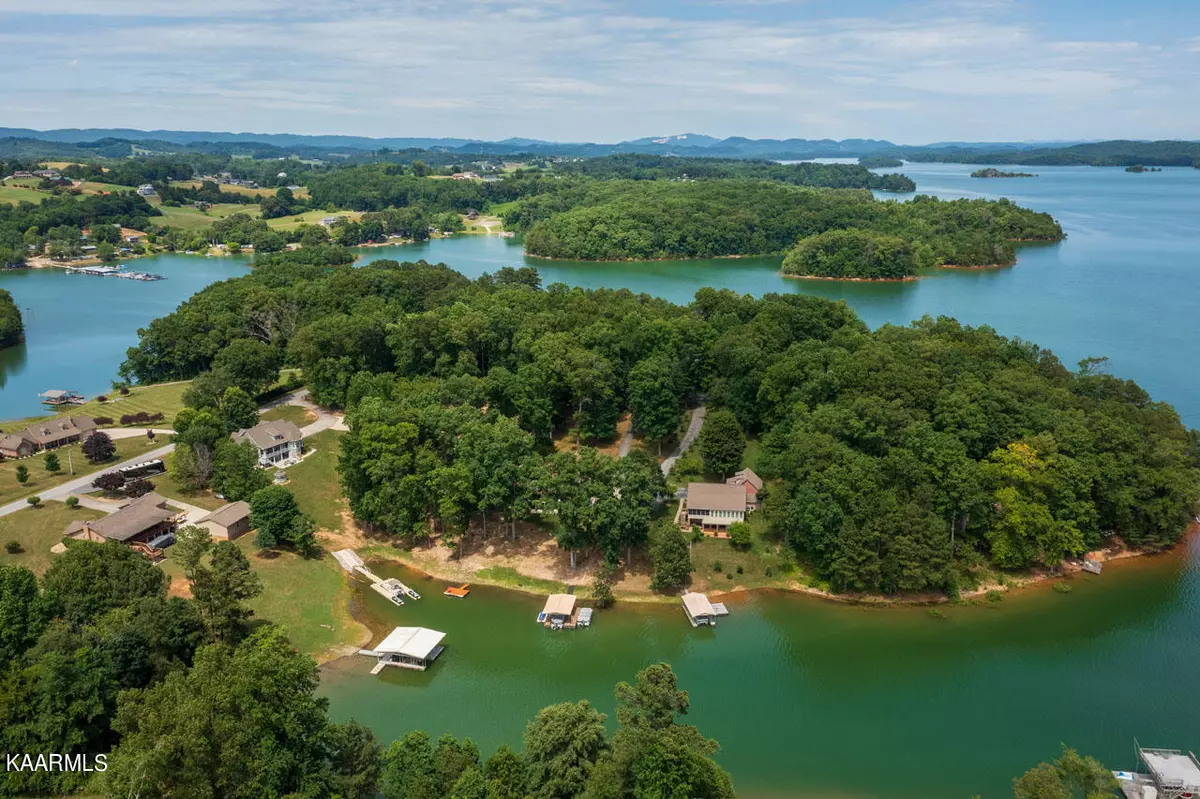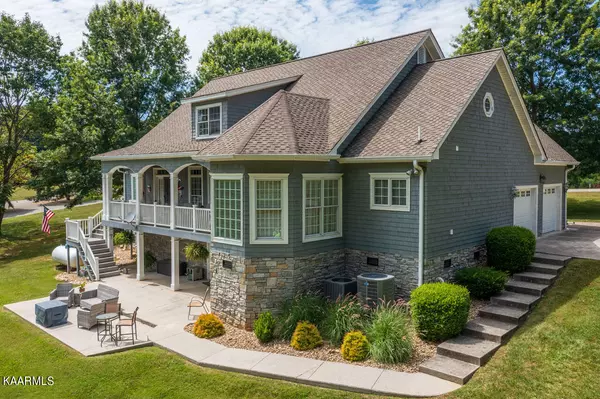$780,000
$775,000
0.6%For more information regarding the value of a property, please contact us for a free consultation.
312 Seven Oaks DR Rutledge, TN 37861
3 Beds
4 Baths
2,855 SqFt
Key Details
Sold Price $780,000
Property Type Single Family Home
Sub Type Residential
Listing Status Sold
Purchase Type For Sale
Square Footage 2,855 sqft
Price per Sqft $273
Subdivision Lake Forest Estates
MLS Listing ID 1195671
Sold Date 10/14/22
Style Traditional
Bedrooms 3
Full Baths 3
Half Baths 1
HOA Fees $10/ann
Originating Board East Tennessee REALTORS® MLS
Year Built 2001
Lot Size 1.240 Acres
Acres 1.24
Lot Dimensions 372.50 x 238.52 x IRR
Property Description
Looking for an East TN home with lots of Southern charm? This Southern Living Style lakefront home on Cherokee lake is beautiful! This custom-built home features master on the main with En suite, along with 2 other bedrooms, full bath, open floor plan, cathedral ceilings, hardwood floors, granite countertops, and lots of windows to enjoy the lake and mountain views. 2nd floor has bonus and possible 4th & 5th bedrooms or office space. Outdoors is perfect for entertaining with a covered deck, large patio, gazebo, and TVA permitted dock. Upgrades include security system, R19 insulation in walls, R30 in attic and basement, 60-year shingles, SEER 15 HVAC on 2nd floor, SEER 16 on main and dual system heat pump. 2 car attached garage and 2 car 30x30 detached with 15x30 pad for your boat.
Location
State TN
County Grainger County - 45
Area 1.24
Rooms
Other Rooms LaundryUtility, Bedroom Main Level, Extra Storage, Mstr Bedroom Main Level
Basement Unfinished, Walkout
Dining Room Eat-in Kitchen, Formal Dining Area
Interior
Interior Features Cathedral Ceiling(s), Island in Kitchen, Pantry, Walk-In Closet(s), Eat-in Kitchen
Heating Heat Pump, Propane, Electric
Cooling Central Cooling, Ceiling Fan(s)
Flooring Carpet, Hardwood, Tile
Fireplaces Number 1
Fireplaces Type Gas Log
Fireplace Yes
Appliance Dishwasher, Smoke Detector, Security Alarm, Refrigerator, Microwave
Heat Source Heat Pump, Propane, Electric
Laundry true
Exterior
Exterior Feature Windows - Wood, Patio, Porch - Covered, Prof Landscaped, Deck, Doors - Storm, Dock
Parking Features Garage Door Opener, Attached, Detached, RV Parking, Main Level
Garage Spaces 4.0
Garage Description Attached, Detached, RV Parking, Garage Door Opener, Main Level, Attached
View Country Setting, Seasonal Mountain, Lake
Porch true
Total Parking Spaces 4
Garage Yes
Building
Lot Description Waterfront Access, Lakefront, Lake Access, Corner Lot
Faces Highway 25E North to left on Lakeshore Drive/TN 375. Go 10 miles and turn left on Seven Oaks Drive (Lake Forest Estates). House is .3 miles on left. Sign on property.
Sewer Septic Tank
Water Well
Architectural Style Traditional
Additional Building Gazebo
Structure Type Stone,Shingle Shake,Frame
Schools
Middle Schools Rutledge
High Schools Rutledge
Others
HOA Fee Include Water
Restrictions Yes
Tax ID 061O A 017.00
Energy Description Electric, Propane
Read Less
Want to know what your home might be worth? Contact us for a FREE valuation!

Our team is ready to help you sell your home for the highest possible price ASAP





