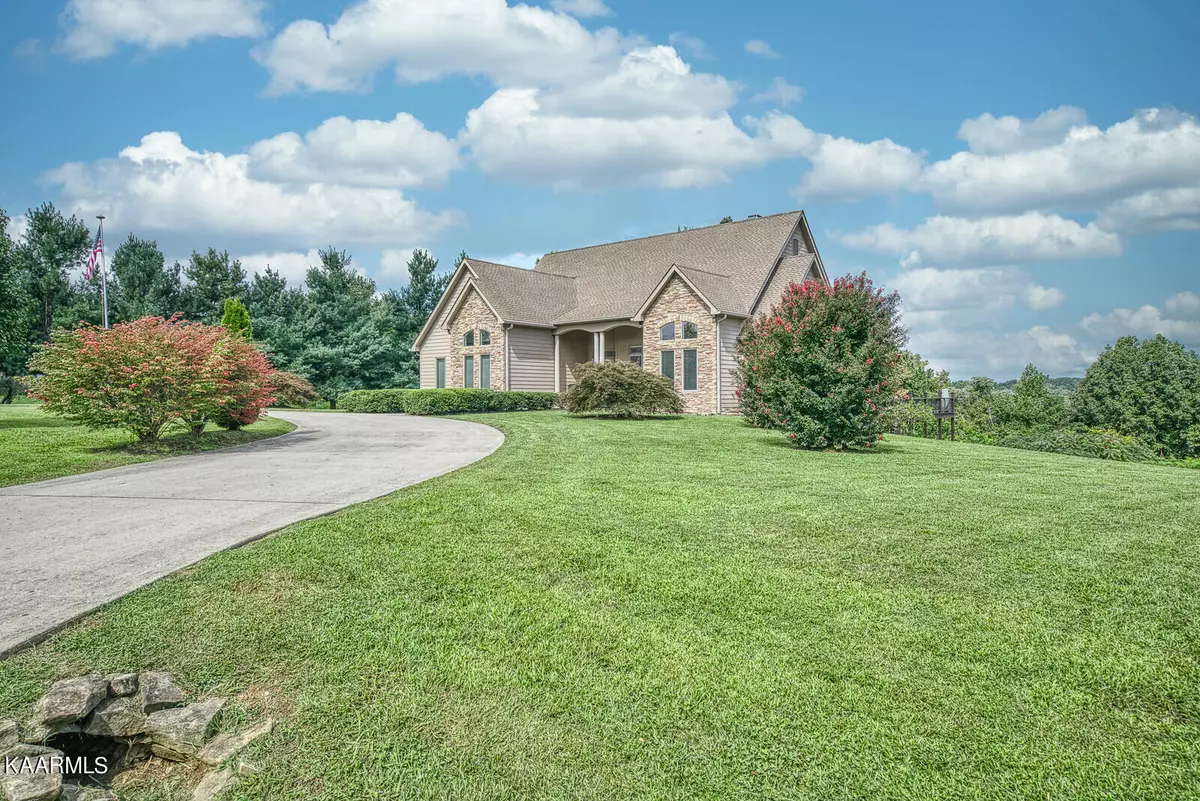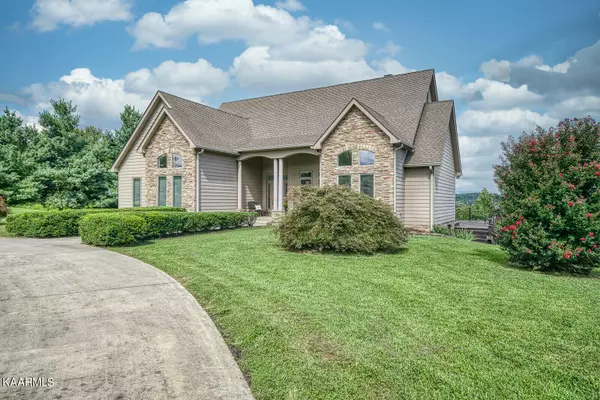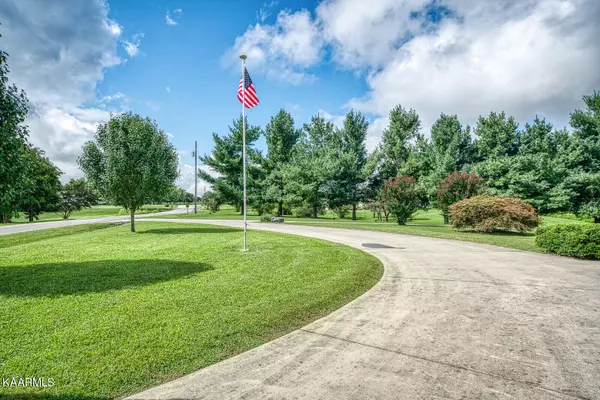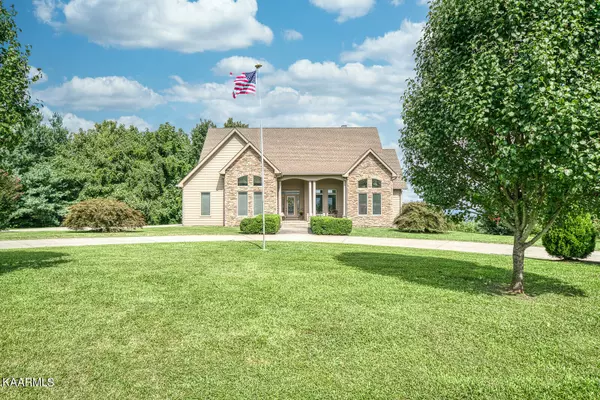$499,000
$499,000
For more information regarding the value of a property, please contact us for a free consultation.
5579 Pendergrass Rd Byrdstown, TN 38549
3 Beds
2 Baths
2,109 SqFt
Key Details
Sold Price $499,000
Property Type Single Family Home
Sub Type Residential
Listing Status Sold
Purchase Type For Sale
Square Footage 2,109 sqft
Price per Sqft $236
Subdivision Mountain Top Village
MLS Listing ID 1205551
Sold Date 10/19/22
Style Craftsman
Bedrooms 3
Full Baths 2
Originating Board East Tennessee REALTORS® MLS
Year Built 2007
Lot Size 5.410 Acres
Acres 5.41
Lot Dimensions Lots 1,2,3,
Property Description
Are the hills of Tennessee calling your name? This gorgeous mountain view home, sits on 5.41 acres m/l, and provides spectacular views of the Tennessee mountains! Open floor plan with a beautiful stacked stone fireplace, 2109 sq ft, custom built home split floor plan, 3 bed and 2 baths, and12 ft ceilings. The master bedroom has walk in closets, huge bathroom with garden tub and a walk out to the back deck. The kitchen has solid surface counter tops, all new stainless steel appliances and pantry. Attached 2 car garage located just off the laundry room, PLUS a 32x42 detached oversized garage with concrete driveway. This home is in superb condition....professionally landscaped lawn, all new laminate flooring, paint, HVAC (2019), kitchen stainless appliances, propane fireplace. This home is conveniently located to Dale Hollow Lake...5 miles to Sunset Marina, and 9 miles to Star Point Marina. The detached garage has 12 ft doors, and would easily accommodate a boat, jet skis, and other lake toys. Selling lots1, 2, & 3 Mountain Top Village, 5.41 acres m/l
Location
State TN
County Pickett County - 55
Area 5.41
Rooms
Basement Crawl Space
Dining Room Breakfast Bar, Formal Dining Area
Interior
Interior Features Island in Kitchen, Pantry, Walk-In Closet(s), Breakfast Bar, Eat-in Kitchen
Heating Heat Pump, Propane
Cooling Central Cooling
Flooring Laminate, Tile
Fireplaces Number 1
Fireplaces Type Gas Log
Fireplace Yes
Appliance Dishwasher, Disposal, Dryer, Refrigerator, Microwave, Washer
Heat Source Heat Pump, Propane
Exterior
Exterior Feature Porch - Covered, Deck
Parking Features Garage Door Opener, Attached, Detached
Garage Spaces 4.0
Garage Description Attached, Detached, Garage Door Opener, Attached
View Mountain View, Wooded
Total Parking Spaces 4
Garage Yes
Building
Lot Description Wooded, Irregular Lot
Faces Beside Byrdstown Dairy Queen, turn onto Pendergrass Rd. Go approx 2.5 miles, home on the left. SOP
Sewer Septic Tank
Water Public
Architectural Style Craftsman
Additional Building Workshop
Structure Type Frame,Other
Schools
Middle Schools Pickett County
High Schools Pickett County
Others
Restrictions Yes
Tax ID 036I B 012.00
Energy Description Propane
Acceptable Financing Cash, Conventional
Listing Terms Cash, Conventional
Read Less
Want to know what your home might be worth? Contact us for a FREE valuation!

Our team is ready to help you sell your home for the highest possible price ASAP





