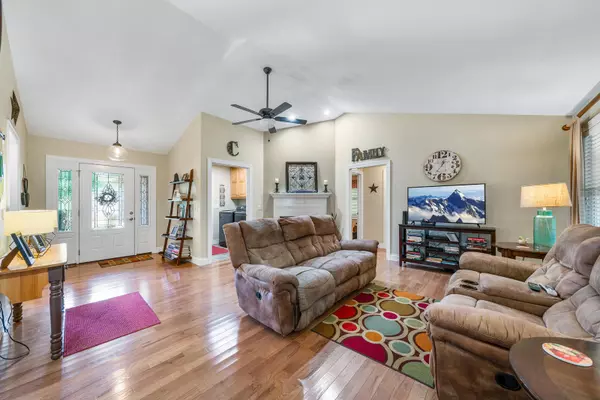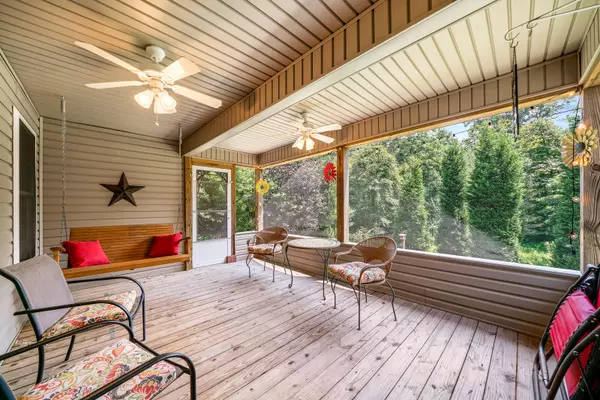$360,000
$369,900
2.7%For more information regarding the value of a property, please contact us for a free consultation.
308 Deer Creek DR Crossville, TN 38571
3 Beds
2 Baths
1,923 SqFt
Key Details
Sold Price $360,000
Property Type Single Family Home
Sub Type Residential
Listing Status Sold
Purchase Type For Sale
Square Footage 1,923 sqft
Price per Sqft $187
Subdivision Deer Creek
MLS Listing ID 1164473
Sold Date 11/16/21
Style Traditional
Bedrooms 3
Full Baths 2
HOA Fees $29/ann
Originating Board East Tennessee REALTORS® MLS
Year Built 2006
Lot Size 0.690 Acres
Acres 0.69
Lot Dimensions 79.99x366.96 IRR
Property Description
Absolutely stunning 3 bedroom 2 bath home in the highly sought-after Deer Creek subdivision. Own a slice of heaven in a community you can golf in, go fishing in the lake just moments away, play some tennis or relax by the pool. This full brick home is surrounded by gorgeous professional landscaping & a private back yard. Inside, you're greeted by vaulted ceilings and a gas log fireplace in the living room. The large master suite is complete with a jetted tub & a walk-in shower for ultimate relaxation. Get some work done in the office, or watch the birds from your large screened back porch. New CH&A in 2019 & new roof in 2020! This home has it all! Schedule your showing for this beautiful home today! Buyer to verify all information before making an informed offer.
Location
State TN
County Cumberland County - 34
Area 0.69
Rooms
Other Rooms LaundryUtility, Bedroom Main Level, Extra Storage, Great Room, Mstr Bedroom Main Level, Split Bedroom
Basement Crawl Space, Outside Entr Only
Dining Room Formal Dining Area, Breakfast Room
Interior
Interior Features Cathedral Ceiling(s), Dry Bar, Pantry, Walk-In Closet(s)
Heating Central, Natural Gas, Electric
Cooling Central Cooling, Ceiling Fan(s)
Flooring Carpet, Hardwood, Tile
Fireplaces Number 1
Fireplaces Type Gas Log
Fireplace Yes
Appliance Dishwasher, Disposal, Smoke Detector, Self Cleaning Oven, Refrigerator, Microwave
Heat Source Central, Natural Gas, Electric
Laundry true
Exterior
Exterior Feature Windows - Vinyl, Windows - Insulated, Porch - Covered, Porch - Screened, Prof Landscaped
Parking Features Garage Door Opener, Attached, Main Level, Off-Street Parking
Garage Spaces 2.0
Garage Description Attached, Garage Door Opener, Main Level, Off-Street Parking, Attached
Pool true
Amenities Available Clubhouse, Golf Course, Recreation Facilities, Pool, Tennis Court(s)
View Country Setting, Wooded
Total Parking Spaces 2
Garage Yes
Building
Lot Description Private, Wooded, Golf Community, Irregular Lot, Level
Faces From Crossville Main St; turn onto Genesis Rd., turn Left onto Crabtree Rd., Right onto Deer Creek Rd, Right onto E Deer Creek Rd. Home on the Right. Sign on Property.
Sewer Public Sewer
Water Public
Architectural Style Traditional
Structure Type Vinyl Siding,Brick,Block
Others
HOA Fee Include Association Ins,Trash,Some Amenities,Grounds Maintenance
Restrictions Yes
Tax ID 074M A 036.00 000
Energy Description Electric, Gas(Natural)
Read Less
Want to know what your home might be worth? Contact us for a FREE valuation!

Our team is ready to help you sell your home for the highest possible price ASAP





