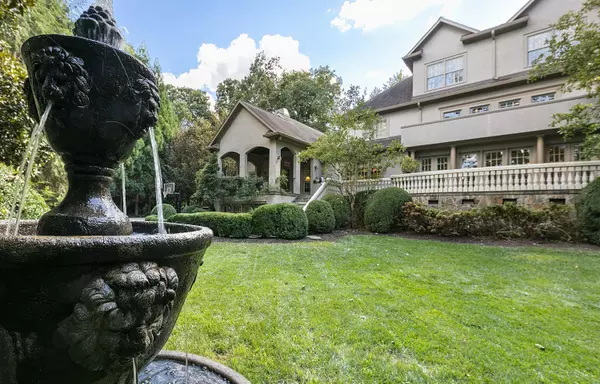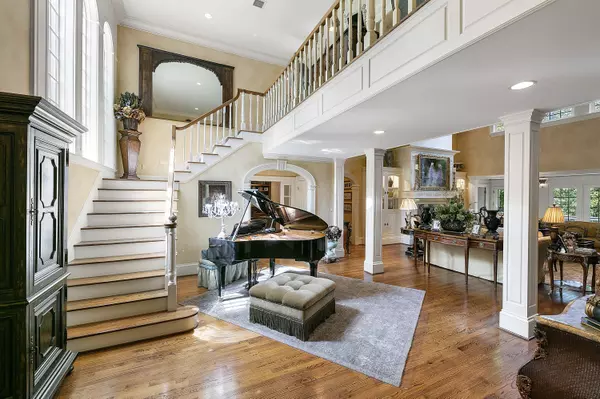$2,150,000
$2,290,000
6.1%For more information regarding the value of a property, please contact us for a free consultation.
7336 Misty Meadow PL Knoxville, TN 37919
5 Beds
8 Baths
8,594 SqFt
Key Details
Sold Price $2,150,000
Property Type Single Family Home
Sub Type Residential
Listing Status Sold
Purchase Type For Sale
Square Footage 8,594 sqft
Price per Sqft $250
Subdivision Westmoreland Hills Resub Unit 1
MLS Listing ID 1167355
Sold Date 02/28/22
Style Traditional
Bedrooms 5
Full Baths 5
Half Baths 3
HOA Fees $12/ann
Originating Board East Tennessee REALTORS® MLS
Year Built 1995
Lot Size 0.930 Acres
Acres 0.93
Lot Dimensions 205x252x67x274
Property Description
Nestled in privacy among the lush, established evergreens in charming Westmoreland Hills, this european inspired 8500+/-sqft home exemplifies elegant and spacious living throughout. Unsurpassed quality went into this home's complete, top-to-bottom renovation and addition by Gerald Jenkins Construction. Upon arrival, guests are greeted by the gas-lanterned front porch, mahogany entry doors and impressive formal welcoming foyer. Each room accentuated by elegant moldings and light filled living spaces, including a vaulted great room with coffered ceiling, oversized dining room, library custom cherry built ins, storage galore. The custom kitchen features all new top of the line appliances complete with Viking range, Sub Zero refrigerator/freezer, refrigeration drawers, drink station and butler's pantry. The kitchen's sunny breakfast room and bar easily transition to the cozy, fireside, wood vaulted and beamed keeping room. Two laundry rooms. Step outside to the home's covered bluestone patio, grilling area and additional terraces overlooking the peacefully private, level, fenced backyard featuring, professionally landscaped grounds, fountain, stone walkways and lit basketball court.
Guests enter the main level master suite at the end of a custom groin-vaulted hallway edged by a wall of windows spanning the back of the house. The master features a sitting room with access to a private patio, spacious his and hers walk in closets, private laundry station, radiant heated flooring, a soaking tub, dual vanities and steam shower.
The second and third levels of the home feature 4 with a possibility of 5 additional bedrooms. Two of which are grande suites, complete with study areas and closets. Each bedroom with it's own private bathroom and spacious closets. Additionally guests will find a bonus/workout/ flex studio with half bath, a media smart control room and plethora of storage on the second level.
The home features a new luxury home theatre, with private terrace, wine bar and drink station on the lower level.
Additional features include a three-car garage, well lit, large laundry room, home office and private workshop. Do not miss this one-of-a-kind opportunity to enjoy tranquility and privacy and still be conveniently located to shopping and restaurants!
Location
State TN
County Knox County - 1
Area 0.93
Rooms
Family Room Yes
Other Rooms Basement Rec Room, LaundryUtility, DenStudy, Workshop, Bedroom Main Level, Extra Storage, Breakfast Room, Great Room, Family Room, Mstr Bedroom Main Level, Split Bedroom
Basement Finished, Walkout
Dining Room Breakfast Bar, Eat-in Kitchen, Formal Dining Area, Breakfast Room
Interior
Interior Features Cathedral Ceiling(s), Dry Bar, Island in Kitchen, Pantry, Walk-In Closet(s), Wet Bar, Breakfast Bar, Eat-in Kitchen
Heating Central, Natural Gas
Cooling Central Cooling, Ceiling Fan(s)
Flooring Carpet, Hardwood, Radiant Floors, Tile
Fireplaces Number 2
Fireplaces Type Gas, Gas Log
Fireplace Yes
Appliance Central Vacuum, Dishwasher, Disposal, Gas Grill, Smoke Detector, Self Cleaning Oven, Security Alarm, Refrigerator, Microwave
Heat Source Central, Natural Gas
Laundry true
Exterior
Exterior Feature Windows - Storm, Windows - Insulated, Fenced - Yard, Patio, Porch - Covered, Prof Landscaped, Cable Available (TV Only), Balcony
Parking Features Garage Door Opener, Attached, Side/Rear Entry, Main Level
Garage Spaces 3.0
Garage Description Attached, SideRear Entry, Garage Door Opener, Main Level, Attached
View Wooded
Porch true
Total Parking Spaces 3
Garage Yes
Building
Lot Description Cul-De-Sac, Private, Wooded, Irregular Lot, Level
Faces Westland Drive to Westmoreland Blvd take 1st left on Misty Meadow take 2nd left on Misty Meadow Place house at end of cul-de-sac.
Sewer Public Sewer
Water Public
Architectural Style Traditional
Additional Building Workshop
Structure Type Stucco,Stone,Frame
Schools
Middle Schools Bearden
High Schools West
Others
Restrictions Yes
Tax ID 120MG015
Energy Description Gas(Natural)
Acceptable Financing New Loan, Cash, Conventional
Listing Terms New Loan, Cash, Conventional
Read Less
Want to know what your home might be worth? Contact us for a FREE valuation!

Our team is ready to help you sell your home for the highest possible price ASAP





