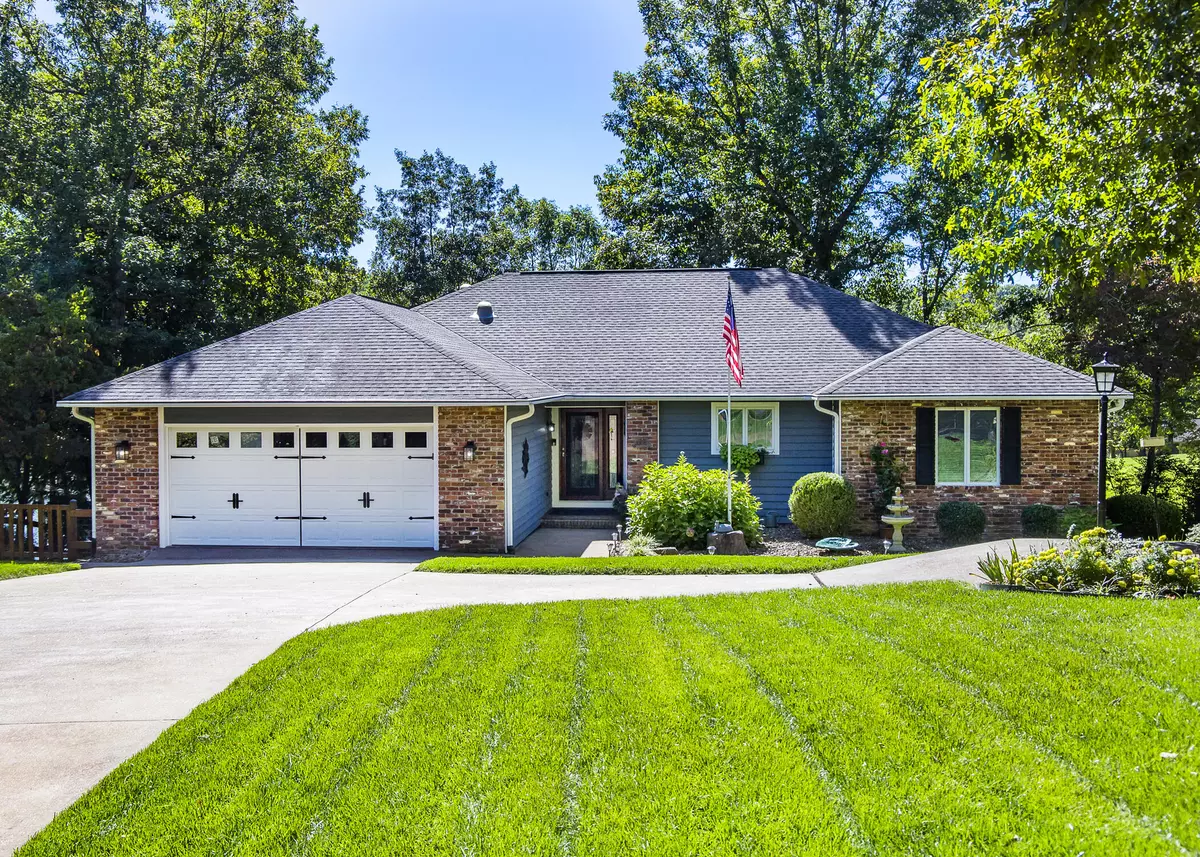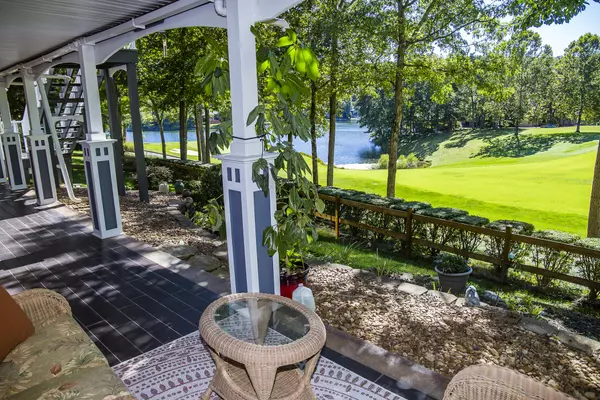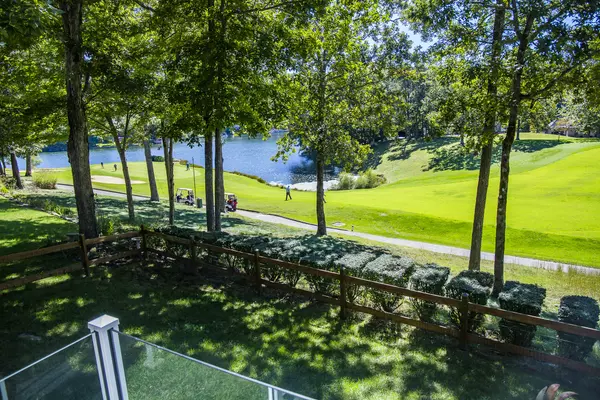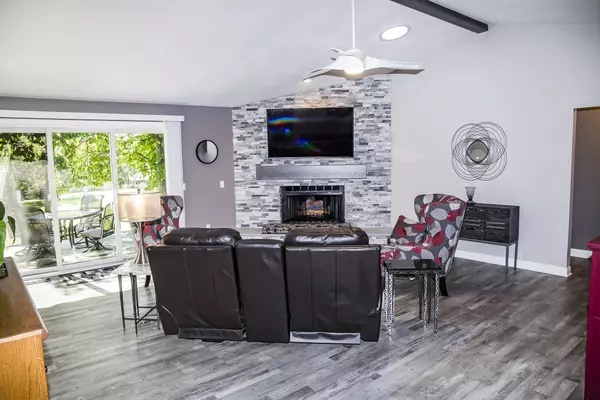$649,000
$659,000
1.5%For more information regarding the value of a property, please contact us for a free consultation.
136 Valarian DR Crossville, TN 38558
4 Beds
3 Baths
3,351 SqFt
Key Details
Sold Price $649,000
Property Type Single Family Home
Sub Type Residential
Listing Status Sold
Purchase Type For Sale
Square Footage 3,351 sqft
Price per Sqft $193
Subdivision Lancaster
MLS Listing ID 1168840
Sold Date 03/07/22
Style Contemporary,Traditional
Bedrooms 4
Full Baths 3
HOA Fees $109/mo
Originating Board East Tennessee REALTORS® MLS
Year Built 1991
Lot Size 0.380 Acres
Acres 0.38
Lot Dimensions 108x169.65 IRR
Property Description
This gorgeous home is located on the ''Signature'' hole of the Brae Golf Course with spectacular views of the #10 Green and beautiful Lake Dartmoor! The home was totally remodeled. As you enter, all main level flooring was replace with luxury vinyl planks for a seamless flow from room to room. There are 5 solar tubes, 2 skylights and all lighting was replaced with LED lights for a bright, airy feeling everyday. Every wall was painted and popcorn ceilings redone. Other features include a whole house generator, extra insulation, maintenance-free Timbertech deck floorboards, Sunsetter awning and tempered glass panels for unobstructed views. This home has everthing - great location, awesome views, and a remodeled home with minimal maintenance. All you do is MOVE IN and ENJOY! There are unseen items as well. The stand-up crawl space, with interior access, has lots of storage shelves, and it's encapsulated with a commercial-grade dehumidifier. The spacious, 2-car garage has snaplock flooring panels made primarily out of graphite. It cleans up nicely and is tough as nails!
Location
State TN
County Cumberland County - 34
Area 0.38
Rooms
Other Rooms LaundryUtility, Sunroom, Bedroom Main Level, Extra Storage, Mstr Bedroom Main Level
Basement Crawl Space Sealed
Dining Room Breakfast Bar
Interior
Interior Features Cathedral Ceiling(s), Island in Kitchen, Pantry, Walk-In Closet(s), Breakfast Bar, Eat-in Kitchen
Heating Central, Heat Pump, Propane, Electric
Cooling Central Cooling, Ceiling Fan(s)
Flooring Laminate, Carpet, Tile
Fireplaces Number 1
Fireplaces Type Stone, Gas Log
Fireplace Yes
Appliance Backup Generator, Dishwasher, Disposal, Dryer, Smoke Detector, Refrigerator, Microwave, Washer
Heat Source Central, Heat Pump, Propane, Electric
Laundry true
Exterior
Exterior Feature Patio, Porch - Covered, Prof Landscaped, Deck, Cable Available (TV Only)
Parking Features Garage Door Opener, Attached, Main Level
Garage Spaces 2.0
Garage Description Attached, Garage Door Opener, Main Level, Attached
Pool true
Amenities Available Golf Course, Playground, Recreation Facilities, Security, Pool, Tennis Court(s)
View Golf Course, Wooded, Lake
Porch true
Total Parking Spaces 2
Garage Yes
Building
Lot Description Cul-De-Sac, Wooded, Golf Course Front
Faces North on Peavine Road from I-40, LEFT on Stonehenge Drive, RIGHT on Valarian Drive to property on the right.
Sewer Public Sewer
Water Public
Architectural Style Contemporary, Traditional
Structure Type Brick,Cedar,Frame
Others
HOA Fee Include All Amenities,Trash,Sewer
Restrictions Yes
Tax ID 065C A 021.00 000
Energy Description Electric, Propane
Acceptable Financing Cash, Conventional
Listing Terms Cash, Conventional
Read Less
Want to know what your home might be worth? Contact us for a FREE valuation!

Our team is ready to help you sell your home for the highest possible price ASAP





