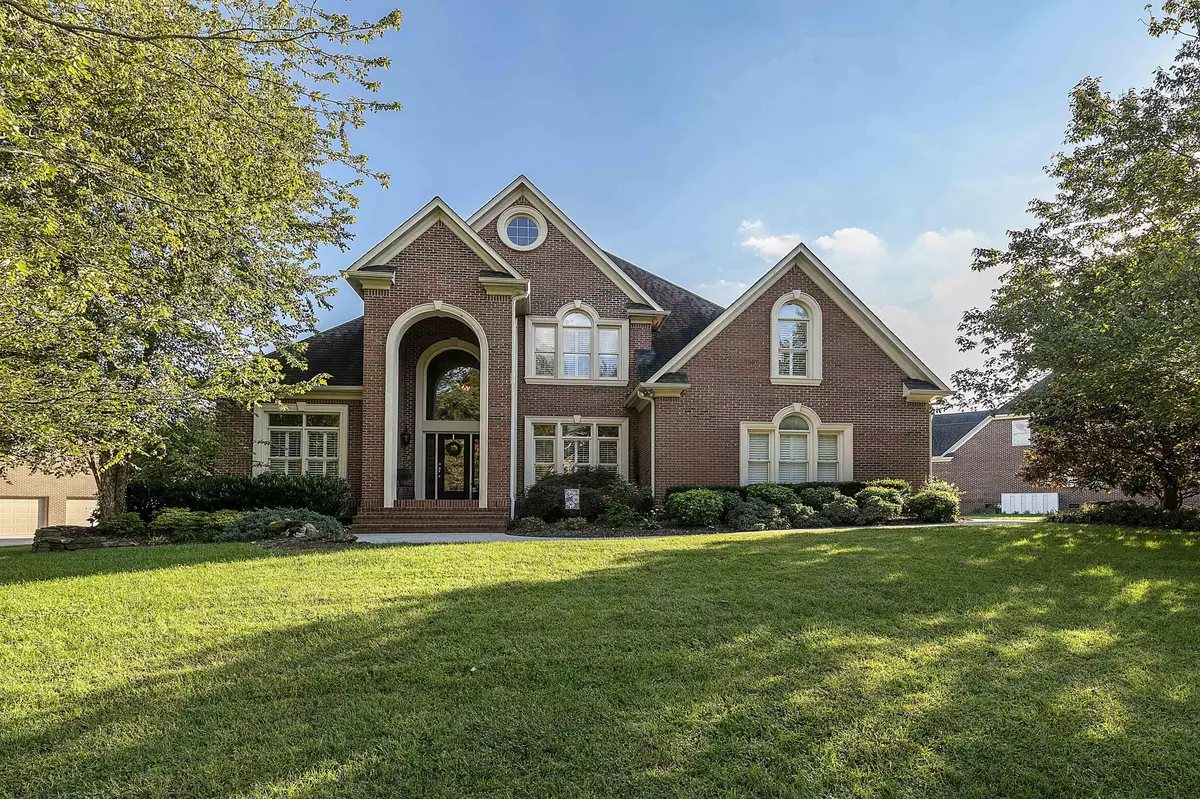$875,000
$850,000
2.9%For more information regarding the value of a property, please contact us for a free consultation.
1631 Saint Petersburg Rd Knoxville, TN 37922
5 Beds
4 Baths
3,778 SqFt
Key Details
Sold Price $875,000
Property Type Single Family Home
Sub Type Residential
Listing Status Sold
Purchase Type For Sale
Square Footage 3,778 sqft
Price per Sqft $231
Subdivision Hillshire Of Whittington Creek
MLS Listing ID 1169480
Sold Date 11/05/21
Style Traditional
Bedrooms 5
Full Baths 3
Half Baths 1
HOA Fees $100/mo
Originating Board East Tennessee REALTORS® MLS
Year Built 2004
Lot Size 0.400 Acres
Acres 0.4
Lot Dimensions 174.46x156.21xIRR
Property Description
Stunningly updated home in Hillshire of Whittington Creek! Master on main with immaculate custom designed walk-in closet. Gorgeous open updated gourmet kitchen with plenty of seating for entertainment. Custom interior upgrades upstairs & downstairs. Updated lighting & plantation shutters throughout. Fabulous screened-in porch
with a fenced back yard. Don't miss your chance to live in one of Knoxville's finest neighborhoods.
Location
State TN
County Knox County - 1
Area 0.4
Rooms
Family Room Yes
Other Rooms LaundryUtility, DenStudy, Extra Storage, Breakfast Room, Great Room, Family Room, Mstr Bedroom Main Level
Basement Crawl Space
Dining Room Breakfast Bar, Eat-in Kitchen, Formal Dining Area
Interior
Interior Features Cathedral Ceiling(s), Dry Bar, Island in Kitchen, Pantry, Walk-In Closet(s), Breakfast Bar, Eat-in Kitchen
Heating Central, Natural Gas
Cooling Central Cooling
Flooring Carpet, Hardwood, Tile
Fireplaces Number 1
Fireplaces Type Gas, Other, Gas Log
Fireplace Yes
Window Features Drapes
Appliance Central Vacuum, Dishwasher, Disposal, Gas Stove, Smoke Detector, Self Cleaning Oven, Security Alarm, Refrigerator, Microwave
Heat Source Central, Natural Gas
Laundry true
Exterior
Exterior Feature Windows - Wood, Fence - Wood, Fenced - Yard, Patio, Porch - Covered, Porch - Screened
Garage Spaces 3.0
Pool true
Community Features Sidewalks
Amenities Available Clubhouse, Storage, Playground, Recreation Facilities, Pool, Tennis Court(s)
View Other
Porch true
Total Parking Spaces 3
Garage Yes
Building
Lot Description Level
Faces From Kingston Pike: Turn on Ebenezer and follow to dead end. Turn LEFT on Northshore. Take 2nd Whittington Creek entrance on left. RIGHT into Hillshire, LEFT on Saint Petersburg. Home on left. Sign on property
Sewer Public Sewer
Water Public
Architectural Style Traditional
Structure Type Brick
Schools
Middle Schools West Valley
High Schools Bearden
Others
HOA Fee Include Some Amenities
Restrictions Yes
Tax ID 145JD017
Energy Description Gas(Natural)
Read Less
Want to know what your home might be worth? Contact us for a FREE valuation!

Our team is ready to help you sell your home for the highest possible price ASAP

