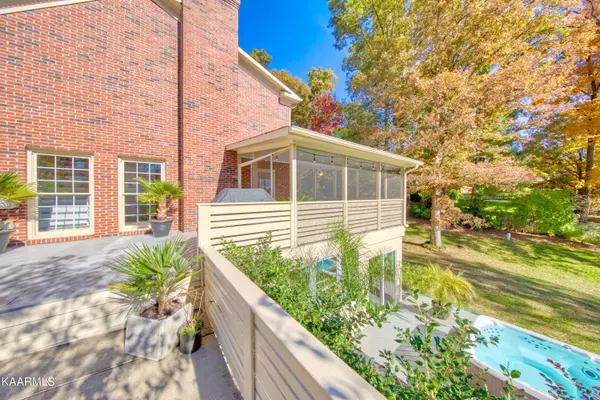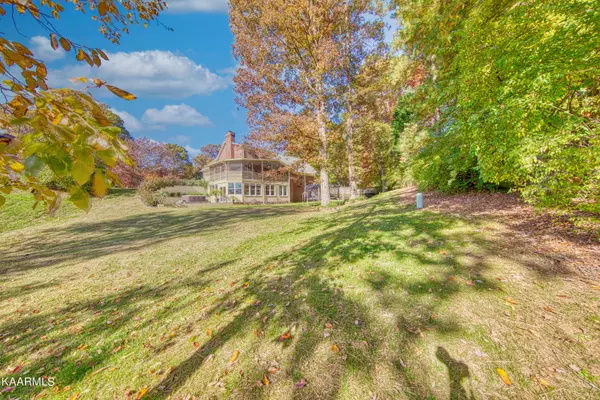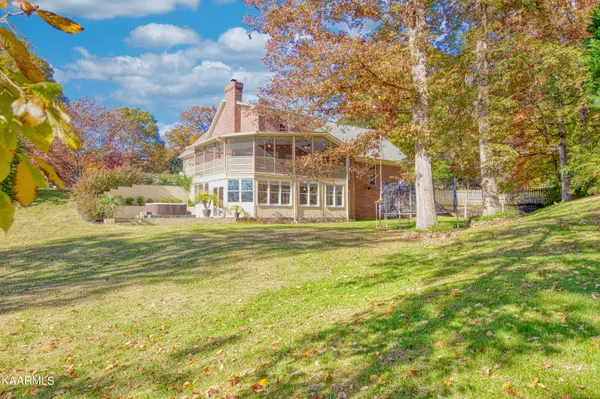$800,000
$689,000
16.1%For more information regarding the value of a property, please contact us for a free consultation.
1212 Woodbury CT Knoxville, TN 37922
6 Beds
5 Baths
5,202 SqFt
Key Details
Sold Price $800,000
Property Type Single Family Home
Sub Type Residential
Listing Status Sold
Purchase Type For Sale
Square Footage 5,202 sqft
Price per Sqft $153
Subdivision Lyons Crossing
MLS Listing ID 1173204
Sold Date 12/09/21
Style Traditional
Bedrooms 6
Full Baths 4
Half Baths 1
HOA Fees $12/ann
Originating Board East Tennessee REALTORS® MLS
Year Built 1993
Lot Size 435 Sqft
Acres 0.01
Lot Dimensions 49.69 x 201.38 x Irr
Property Description
Welcome home to this West Knoxville masterpiece! Boating 5,000+ sqft, this COMPLETELY remodeled home has some amazing features. Outstanding floorplans feature a separate office space with custom barn door for privacy and spacious dining room for entertaining. The chef's kitchen, with stainless steel appliances, hosts an extra large center island, butcher block counter tops, stunning pendant lights, and a breakfast nook with windows overlooking the huge yard. Flowing from the kitchen is the living room and warm brick wood burning fireplace. Half-bath with mesmerizing glass mosaics. Cozy up in the master bedroom with walk-in closet, and absolutely amazing ensuite bathroom, from wall tiles, to freestanding tub, and marble walk-in shower. Upstairs you will find three bedrooms, two baths, and ... a large bonus area. Each bedroom has beautiful high ceilings, bright windows, recessed and custom LED lighting, while the bonus room features speakers and surround system. Downstairs is a dream for many. With a huge living area, workout/bedroom, relaxation room, spacious bedroom, and beautifully travertine tiled bathroom, this space can be used to any affect. The amazing wonders of this cul-de-sac home continue outside where you'll find a large screened porch on main, and an astonishing insulated sunroom downstairs, with a walk-out to an open deck, featuring a hot tub. A leveled yard of this sort is a rare gem in this area. This huge home offers so many unique
finishes. You'll find hardwood flooring on lower and main floors, open concept floorplans, technical features such as built-in Bluetooth speakers in many rooms, fiber optic star constellation ceiling lights, central vacuum, tankless water heater and electrical vehicle level 2 charging ready. Great front and backyards in the desirable 37922 area, which means it won't last long! Give us a call today to schedule your private showing, because you don't want to miss out.
Location
State TN
County Knox County - 1
Area 0.01
Rooms
Family Room Yes
Other Rooms Basement Rec Room, Sunroom, Bedroom Main Level, Extra Storage, Family Room, Mstr Bedroom Main Level
Basement Finished
Dining Room Breakfast Bar, Eat-in Kitchen, Formal Dining Area
Interior
Interior Features Island in Kitchen, Pantry, Walk-In Closet(s), Breakfast Bar, Eat-in Kitchen
Heating Central, Natural Gas, Electric
Cooling Central Cooling, Ceiling Fan(s)
Flooring Laminate, Carpet, Hardwood, Tile, Slate
Fireplaces Number 1
Fireplaces Type Brick, Wood Burning
Fireplace Yes
Appliance Central Vacuum, Dishwasher, Disposal, Tankless Wtr Htr
Heat Source Central, Natural Gas, Electric
Exterior
Exterior Feature Windows - Wood, Windows - Vinyl, Porch - Covered, Porch - Screened, Prof Landscaped, Deck
Garage Spaces 2.0
Pool true
Amenities Available Pool
View Other
Total Parking Spaces 2
Garage Yes
Building
Lot Description Cul-De-Sac, Level, Rolling Slope
Faces Northshore to Knightsbridge, to second left on Woodbury Ct.
Sewer Public Sewer
Water Public
Architectural Style Traditional
Structure Type Other,Brick
Schools
Middle Schools West Valley
High Schools West
Others
Restrictions Yes
Tax ID 145be005
Energy Description Electric, Gas(Natural)
Acceptable Financing Cash, Conventional
Listing Terms Cash, Conventional
Read Less
Want to know what your home might be worth? Contact us for a FREE valuation!

Our team is ready to help you sell your home for the highest possible price ASAP





