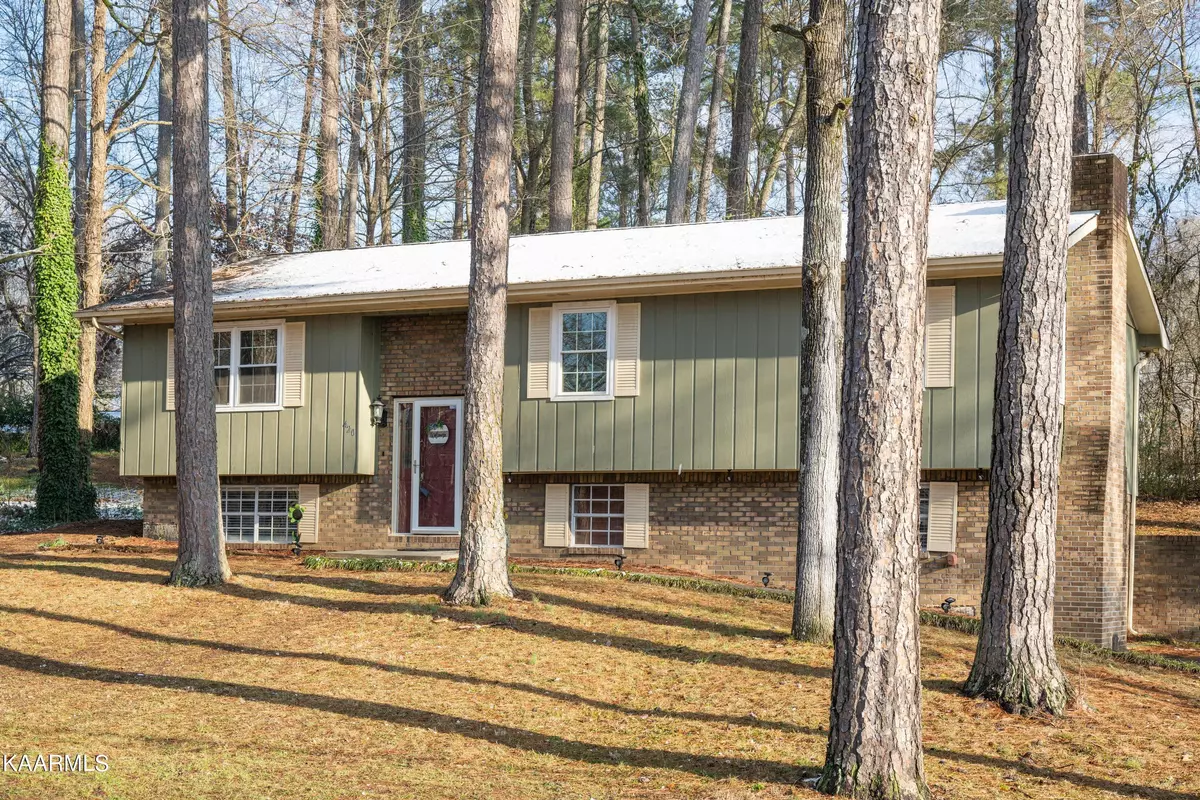$239,000
$235,000
1.7%For more information regarding the value of a property, please contact us for a free consultation.
420 Mohawk DR Cleveland, TN 37312
4 Beds
2 Baths
2,386 SqFt
Key Details
Sold Price $239,000
Property Type Single Family Home
Sub Type Residential
Listing Status Sold
Purchase Type For Sale
Square Footage 2,386 sqft
Price per Sqft $100
Subdivision Sequoia Grove
MLS Listing ID 1178429
Sold Date 03/04/22
Style Other
Bedrooms 4
Full Baths 2
Originating Board East Tennessee REALTORS® MLS
Year Built 1976
Lot Size 0.420 Acres
Acres 0.42
Lot Dimensions 128x118x148x148
Property Sub-Type Residential
Property Description
NORTH CLEVELAND + FULL FINISHED BASEMENT - This spacious North Cleveland home boasts a full finished basement with plenty of potential! A family room/den with brick fireplace provides a great flex space, while an office is ideal for those looking to work from home. Upstairs, the living room with hardwood floors continues into the kitchen with stainless appliances and combined dining area that makes mealtime a breeze. The primary bedroom is your own private retreat featuring an en suite bathroom with a tile walk-in shower. Two additional bedrooms and a full bathroom round off the rest of the first floor. Another spacious bedroom in the basement allows for more privacy. Outside, the large backyard features a fenced in area with patio. Centrally located just minutes from all Cleveland has to offer, all this home is missing is you!
Location
State TN
County Bradley County - 47
Area 0.42
Rooms
Family Room Yes
Other Rooms LaundryUtility, Extra Storage, Family Room, Mstr Bedroom Main Level
Basement Finished
Interior
Interior Features Eat-in Kitchen
Heating Central, Electric
Cooling Central Cooling
Flooring Carpet, Hardwood, Tile
Fireplaces Number 1
Fireplaces Type Brick
Fireplace Yes
Appliance Dishwasher, Refrigerator
Heat Source Central, Electric
Laundry true
Exterior
Exterior Feature Patio, Fence - Chain
Parking Features Main Level, Off-Street Parking
Garage Description Main Level, Off-Street Parking
View Mountain View
Porch true
Garage No
Building
Lot Description Level
Faces From I-40 W, stay in the left lanes to merge onto I-75 toward Chattanooga, in 57.8 miles take Exit 27 toward Paul Huff Pkwy, turn left onto Paul Huff Pkwy, left onto Mouse Creek Rd, right onto Mohawk Dr, in .4 miles home is on the left.
Sewer Public Sewer
Water Public
Architectural Style Other
Structure Type Wood Siding,Brick,Frame
Schools
Middle Schools Cleveland
High Schools Cleveland
Others
Restrictions Yes
Tax ID 034J E 002.00 000
Energy Description Electric
Read Less
Want to know what your home might be worth? Contact us for a FREE valuation!

Our team is ready to help you sell your home for the highest possible price ASAP





