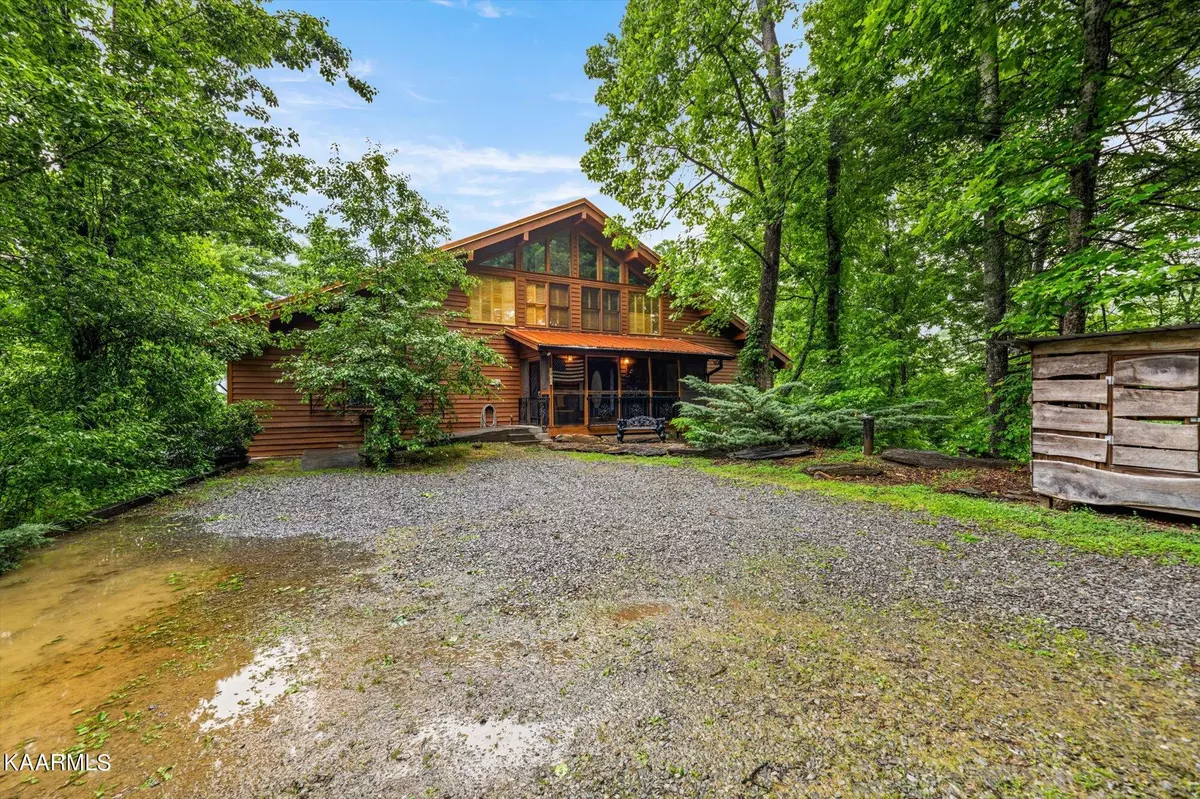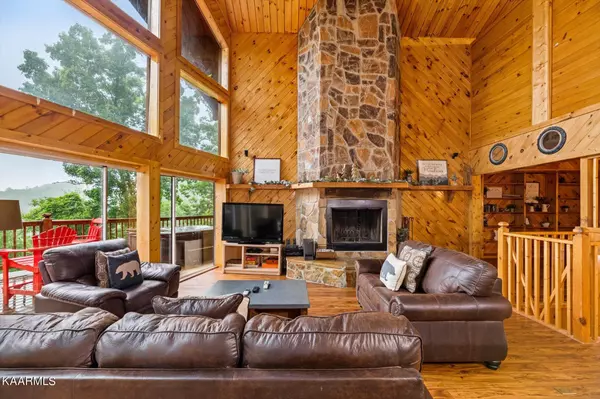$1,200,000
$1,300,000
7.7%For more information regarding the value of a property, please contact us for a free consultation.
2420 Sunset Rd Sevierville, TN 37862
3 Beds
5 Baths
4,410 SqFt
Key Details
Sold Price $1,200,000
Property Type Single Family Home
Sub Type Residential
Listing Status Sold
Purchase Type For Sale
Square Footage 4,410 sqft
Price per Sqft $272
Subdivision Shagbark Sec 7
MLS Listing ID 1193398
Sold Date 08/29/22
Style Cabin,Log
Bedrooms 3
Full Baths 5
HOA Fees $125/ann
Originating Board East Tennessee REALTORS® MLS
Year Built 1999
Lot Size 1.500 Acres
Acres 1.5
Property Description
Incredible Investment Opportunity - Log Cabin Plus Additional Lot! Located on 2.78 private acres in a gated resort, this spacious log cabin is spread out over 3 levels and 3,700+ square feet. Featuring 3 bedrooms, plus a bonus room, 5 bathrooms, a game room, a wet bar, two living areas and two full kitchens! The expansive floor-to-ceiling, wall of windows bring the outdoors in, allowing you to enjoy the mountain views from inside the comfort of your cabin. Of course, you're going to want to enjoy the mountain view when you're outside too. And that's no problem from the oversized decks with plenty of seating, as well as a luxurious outdoor hot tub. Featuring natural elements throughout, including stunning tongue and groove walls, exposed beams, a soaring handcrafted, wood-burning fireplace and granite countertops, the cabin's interior is a showstopper! The entry level's open floor plan is the perfect gathering spot, with comfy living room furniture, a large dining table to seat 8 and a gourmet kitchen with bar seating. Two large bedroom suites can be found on the main entry level, each featuring an en-suite bathroom. Think of the cabin's lower level as a second home - after all, it does include a large living area, full kitchen, game room with wet bar, bedroom with en-suite bathroom, plus an additional full bathroom! And finally, head up to the loft level that can easily serve as an additional sitting area, plus sleeping area and includes the 5th full bathroom. Additionally, the resort offers a seasonal outdoor swimming pool. 2021 gross rental income $80K+
Location
State TN
County Sevier County - 27
Area 1.5
Rooms
Family Room Yes
Other Rooms Basement Rec Room, LaundryUtility, Great Room, Family Room, Mstr Bedroom Main Level
Basement Finished
Interior
Interior Features Cathedral Ceiling(s), Island in Kitchen, Wet Bar
Heating Central, Electric
Cooling Central Cooling
Flooring Hardwood
Fireplaces Number 1
Fireplaces Type Wood Burning
Fireplace Yes
Appliance Dishwasher, Dryer, Gas Stove, Smoke Detector, Self Cleaning Oven, Refrigerator, Microwave, Washer
Heat Source Central, Electric
Laundry true
Exterior
Exterior Feature Deck
Parking Features None
Pool true
Amenities Available Pool
View Mountain View
Garage No
Building
Lot Description Private, Irregular Lot
Faces From traffic Pigeon Forge, turn at Light #3, onto Wears Valley Rd. Go 2.8 miles to a Right onto Waldens Creek Rd. Go 3 miles to a Left onto N Clear Fork Rd. Go .7 miles to a Right onto Sunset Rd. Go .3 miles to cabin on Left.
Sewer Septic Tank
Water Well
Architectural Style Cabin, Log
Structure Type Log
Others
Restrictions Yes
Tax ID 103N E 016.00
Energy Description Electric
Read Less
Want to know what your home might be worth? Contact us for a FREE valuation!

Our team is ready to help you sell your home for the highest possible price ASAP





