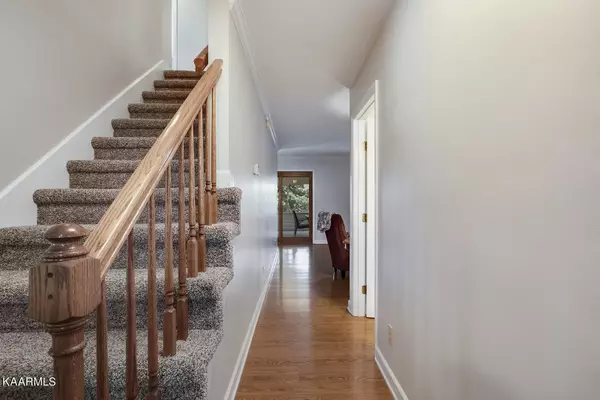$647,000
$595,000
8.7%For more information regarding the value of a property, please contact us for a free consultation.
1232 Hamstead CT Knoxville, TN 37922
4 Beds
3 Baths
3,976 SqFt
Key Details
Sold Price $647,000
Property Type Single Family Home
Sub Type Residential
Listing Status Sold
Purchase Type For Sale
Square Footage 3,976 sqft
Price per Sqft $162
Subdivision Lyons Crossing Unit 1
MLS Listing ID 1199505
Sold Date 08/25/22
Style Traditional
Bedrooms 4
Full Baths 2
Half Baths 1
HOA Fees $8/ann
Originating Board East Tennessee REALTORS® MLS
Year Built 1989
Lot Size 0.400 Acres
Acres 0.4
Lot Dimensions 40.81 X 201.44 X IRR
Property Description
Be prepared to be WOW'd! This all brick, 2-story with basement home has so much to offer! The main level floor plan offers an office, formal dining room, large den with gas fireplace, and an eat-in kitchen that opens up to the peaceful and private screened-in porch. Such great entertaining space! Off the porch is a deck with a natural gas grill that remains with the home. Upstairs are 4 spacious bedrooms, 2 full baths, a large bonus room (which could also be used as an additional bedroom), and the laundry. The primary bath is beautifully updated with a large walk-in closet. The secondary bedrooms are spacious with generous closets. In the basement, there is another full bath and three areas that could be used for sleeping, a workout room, craft room, music room, yoga room -- so many options! The daylight basement leads out to the fenced-in yard that is private and shaded. The main level garage is oversized with a newer door. The home has tons of storage and is move-in ready! New HVAC unit on upper level in June 2022; lower level unit was replaced in 2016. Sellers have moved the majority of their belongings out, so no waiting to take possession! All of this located in a highly desirable subdivision and on a cul-de-sac! Call the movers and start packing -- this is the one you have been waiting for!
Location
State TN
County Knox County - 1
Area 0.4
Rooms
Family Room Yes
Other Rooms Basement Rec Room, Extra Storage, Family Room
Basement Finished, Walkout
Dining Room Eat-in Kitchen, Formal Dining Area
Interior
Interior Features Pantry, Walk-In Closet(s), Eat-in Kitchen
Heating Central, Heat Pump, Natural Gas
Cooling Central Cooling
Flooring Laminate, Carpet
Fireplaces Number 1
Fireplaces Type Gas, Brick, Gas Log
Fireplace Yes
Appliance Dishwasher, Disposal, Gas Grill, Smoke Detector, Self Cleaning Oven, Microwave
Heat Source Central, Heat Pump, Natural Gas
Exterior
Exterior Feature Fence - Wood, Fenced - Yard, Porch - Screened, Deck
Parking Features Garage Door Opener, Attached, Main Level
Garage Spaces 2.0
Garage Description Attached, Garage Door Opener, Main Level, Attached
Total Parking Spaces 2
Garage Yes
Building
Lot Description Cul-De-Sac, Private, Irregular Lot, Level
Faces Northshore to Knightsbridge entrance into Lyons Crossing Subdivision. Left on Hamstead. House at the end of the cul de sac. Sign on property.
Sewer Public Sewer
Water Public
Architectural Style Traditional
Structure Type Brick
Others
HOA Fee Include Some Amenities
Restrictions Yes
Tax ID 145CA026
Energy Description Gas(Natural)
Read Less
Want to know what your home might be worth? Contact us for a FREE valuation!

Our team is ready to help you sell your home for the highest possible price ASAP





