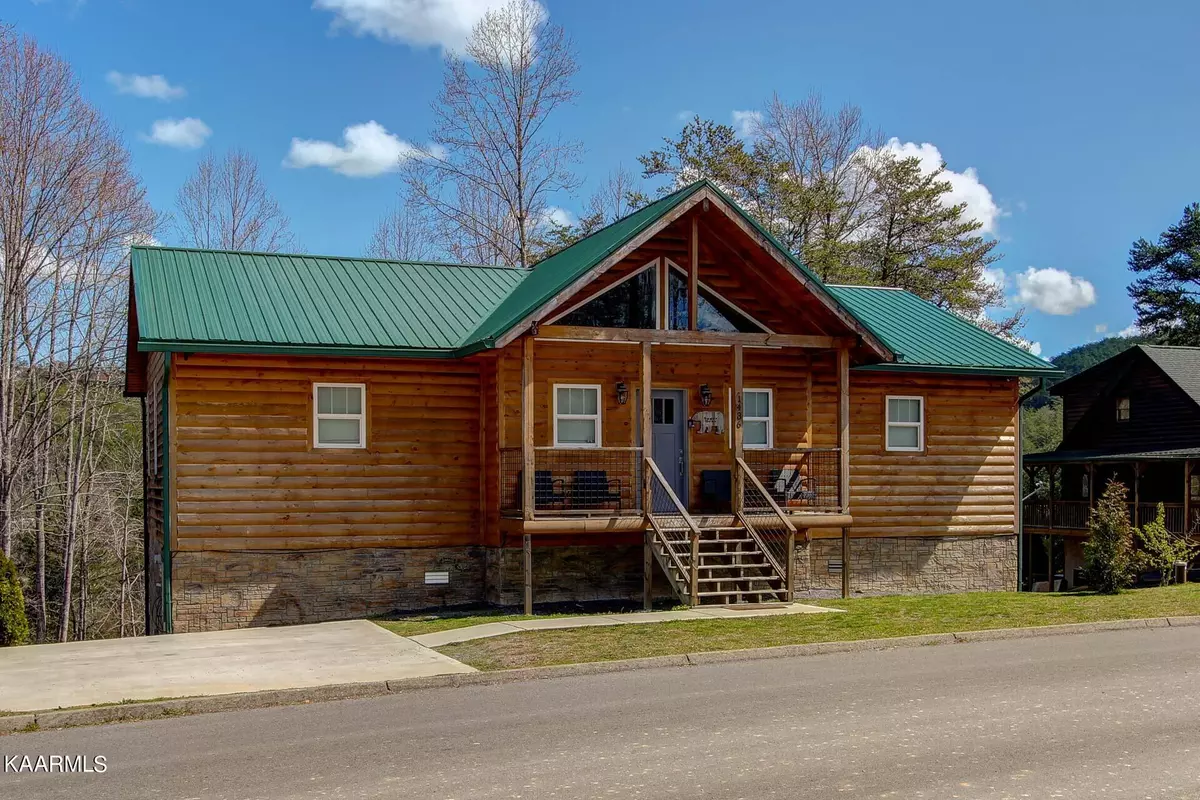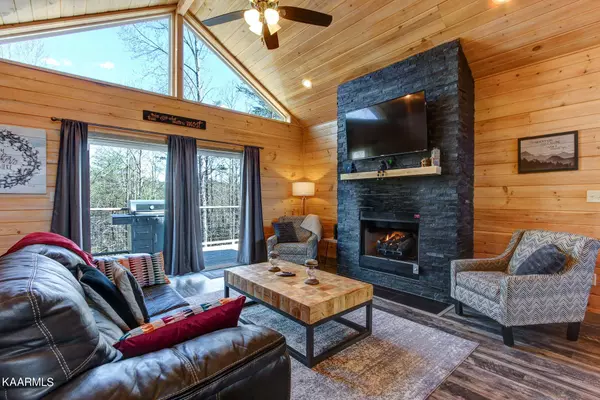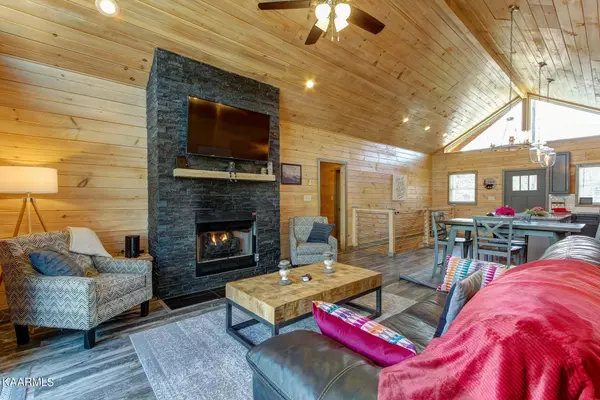$900,000
$950,000
5.3%For more information regarding the value of a property, please contact us for a free consultation.
1436 Nicoha Blvd Sevierville, TN 37876
3 Beds
2 Baths
2,256 SqFt
Key Details
Sold Price $900,000
Property Type Single Family Home
Sub Type Residential
Listing Status Sold
Purchase Type For Sale
Square Footage 2,256 sqft
Price per Sqft $398
Subdivision Nicoha Estates
MLS Listing ID 1185985
Sold Date 05/19/22
Style Cabin
Bedrooms 3
Full Baths 2
Originating Board East Tennessee REALTORS® MLS
Year Built 2018
Lot Size 0.740 Acres
Acres 0.74
Property Description
Whether you're investing or resting, this handsome cabin near Pigeon Forge is sure to please! Located just 10 minutes off the Parkway, access is easy with multiple routes for convenience. The great room centers the split floorplan with tons of space, a stackstone fireplace with gas logs, and a deluxe kitchen with upscale cabinets, granite tops, stainless appliances, and a generous island with breakfast bar. The master suite enjoys a stunning bath with whirlpool nook, custom tile shower, wall-to-wall custom vanity, and a private "throne room." Across the great room are two more bedrooms sharing a second custom bath with upscale appointments, separated by an alcove with a laundry closet. Three separate patio door lead to the full-length deck for relaxing or cooking & dining alfresco. Downstairs the recreation room has a pool table, TV area, and bunkbeds in the understair cubby for more sleeping capacity. Outside on this level another full deck offers a hot tub for warming up and a porch swing for cooling down. Out front the covered porch is a lovely place to sit and enjoy the long-range views of Bluff Mountain and the distant smokies, with stairs leading to a large paved off-street parking area. This modern (2018) cabin is generating excellent reviews and outstanding income ($70K plus in 2021) with room for growth as the repeat visitors begin coming back!
Location
State TN
County Sevier County - 27
Area 0.74
Rooms
Other Rooms Basement Rec Room, Great Room, Mstr Bedroom Main Level, Split Bedroom
Basement Crawl Space, Finished, Walkout
Interior
Interior Features Cathedral Ceiling(s), Island in Kitchen, Walk-In Closet(s)
Heating Heat Pump, Propane, Electric
Cooling Central Cooling
Flooring Laminate, Tile
Fireplaces Number 1
Fireplaces Type Masonry, Gas Log
Fireplace Yes
Appliance Dishwasher, Dryer, Smoke Detector, Refrigerator, Microwave, Washer
Heat Source Heat Pump, Propane, Electric
Exterior
Exterior Feature Porch - Covered, Deck
Parking Features Main Level, Off-Street Parking
Garage Description Main Level, Off-Street Parking
View Mountain View
Garage No
Building
Lot Description Rolling Slope
Faces From the Parkway in Pigeon Forge take Wears Valley Rd (US 321) 0.9 m to R on Henderson Springs Rd, 0.7 m to slight R on Battle Hill Rd, 0.6 m to L on Sharp Hollow Rd, 1.8 m to R on Goose Gap Rd, 0.2 m to L on Nicoha Blvd, 0.1 m to cabin on R.
Sewer Septic Tank
Water Well
Architectural Style Cabin
Structure Type Log,Frame
Others
Restrictions Yes
Tax ID 082B A 006.00
Energy Description Electric, Propane
Acceptable Financing Cash, Conventional
Listing Terms Cash, Conventional
Read Less
Want to know what your home might be worth? Contact us for a FREE valuation!

Our team is ready to help you sell your home for the highest possible price ASAP





