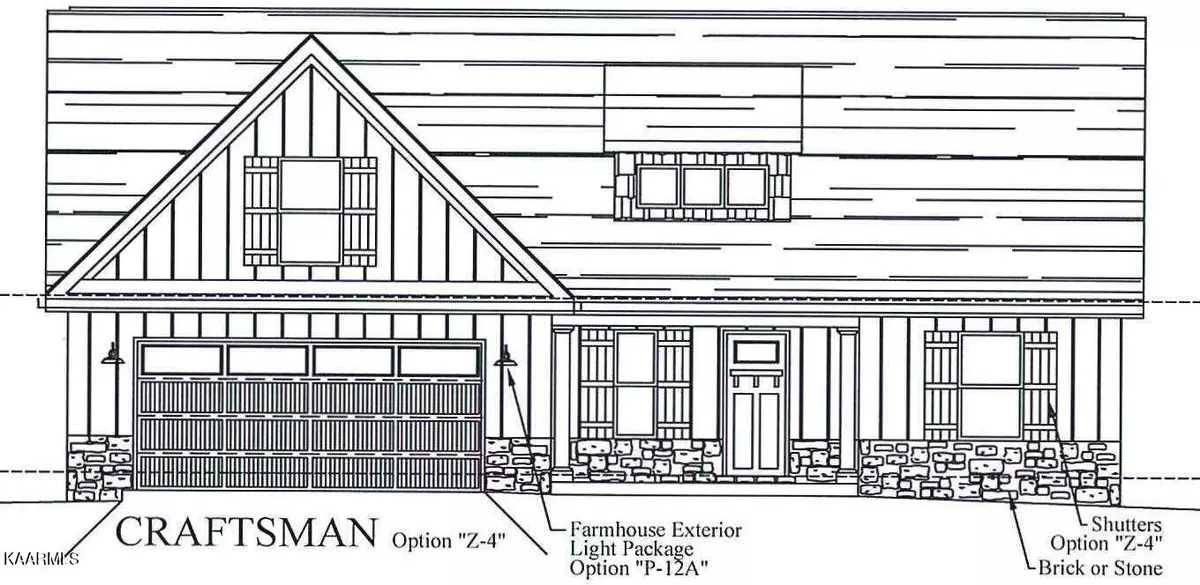$395,403
$388,403
1.8%For more information regarding the value of a property, please contact us for a free consultation.
7723 Lobetti Landing LN Knoxville, TN 37931
4 Beds
3 Baths
2,025 SqFt
Key Details
Sold Price $395,403
Property Type Single Family Home
Sub Type Residential
Listing Status Sold
Purchase Type For Sale
Square Footage 2,025 sqft
Price per Sqft $195
Subdivision Lobetti Landing
MLS Listing ID 1186759
Sold Date 07/01/22
Style Craftsman,Traditional
Bedrooms 4
Full Baths 3
HOA Fees $32/ann
Originating Board East Tennessee REALTORS® MLS
Year Built 2022
Lot Size 7,840 Sqft
Acres 0.18
Property Sub-Type Residential
Property Description
Craftsman Muirfield with 2ft side extension for additional sqft featuring beautiful open floorplan with kitchen , dining, great room with vaulted ceiling, master bedroom with luxury bath, cultured marble shower, amazing walk-in closet, two additional bedrooms, full bath, and laundry on main level. 4th bedroom/bonus room with full bath and walk-in closet upper level. Updated kitchen with quartz countertops, single bowl sink, breakfast bar, and lots of cabinets. Stone to ceiling gas fireplace, handscraped wood floors in main living area, ceramic tile in baths and laundry room. Beautiful staircase with wood treads, iron baluster and oak rail. Double view patio door with blinds between the glass. 10x20 patio
Location
State TN
County Knox County - 1
Area 0.18
Rooms
Other Rooms LaundryUtility, Bedroom Main Level, Great Room, Mstr Bedroom Main Level, Split Bedroom
Basement Slab
Dining Room Breakfast Bar
Interior
Interior Features Cathedral Ceiling(s), Pantry, Walk-In Closet(s), Breakfast Bar
Heating Central, Natural Gas, Electric
Cooling Central Cooling, Ceiling Fan(s)
Flooring Carpet, Hardwood, Tile
Fireplaces Number 1
Fireplaces Type Stone, Gas Log
Fireplace Yes
Appliance Disposal, Smoke Detector
Heat Source Central, Natural Gas, Electric
Laundry true
Exterior
Exterior Feature Windows - Vinyl, Windows - Insulated, Patio, Porch - Covered, Prof Landscaped
Parking Features Garage Door Opener, Attached, Main Level, Off-Street Parking
Garage Spaces 2.0
Garage Description Attached, Garage Door Opener, Main Level, Off-Street Parking, Attached
Community Features Sidewalks
Porch true
Total Parking Spaces 2
Garage Yes
Building
Lot Description Cul-De-Sac
Faces Ball Camp Pike to Lobetti Rd to subdivision on left.
Sewer Public Sewer
Water Public
Architectural Style Craftsman, Traditional
Structure Type Stone,Vinyl Siding,Frame
Schools
Middle Schools Karns
High Schools Karns
Others
Restrictions Yes
Tax ID 091FB029
Energy Description Electric, Gas(Natural)
Read Less
Want to know what your home might be worth? Contact us for a FREE valuation!

Our team is ready to help you sell your home for the highest possible price ASAP


