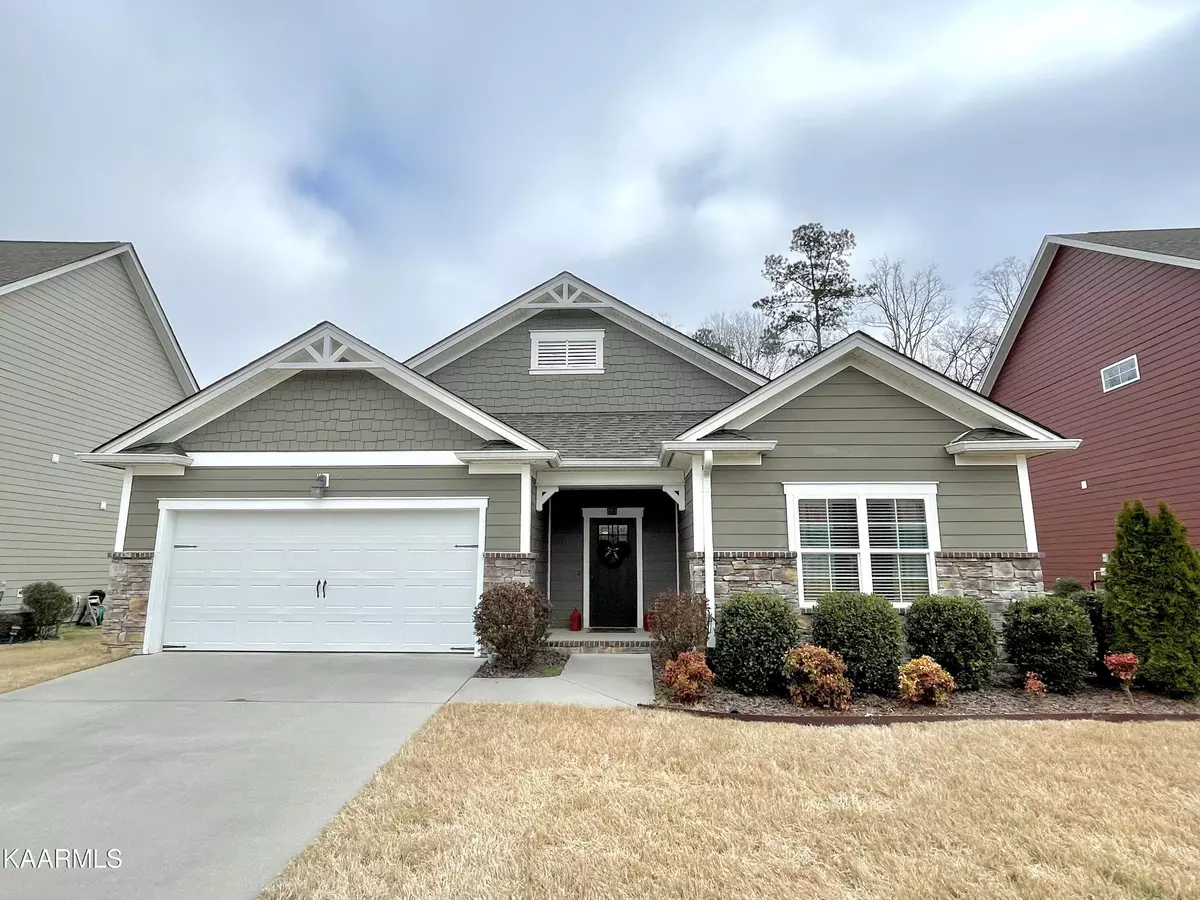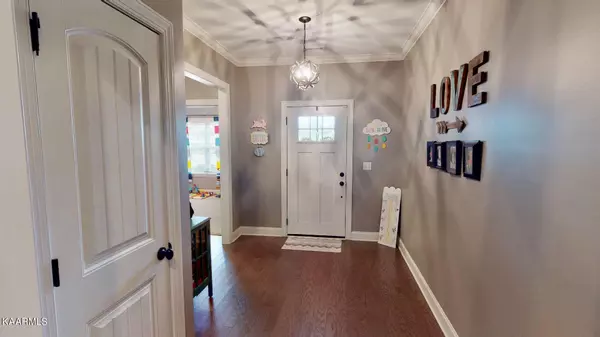$330,000
$310,000
6.5%For more information regarding the value of a property, please contact us for a free consultation.
1769 Timber Creek Rd Cleveland, TN 37323
3 Beds
2 Baths
2,004 SqFt
Key Details
Sold Price $330,000
Property Type Single Family Home
Sub Type Residential
Listing Status Sold
Purchase Type For Sale
Square Footage 2,004 sqft
Price per Sqft $164
Subdivision Timber Creek
MLS Listing ID 1187070
Sold Date 06/03/22
Style Craftsman
Bedrooms 3
Full Baths 2
HOA Fees $12/ann
Originating Board East Tennessee REALTORS® MLS
Year Built 2016
Lot Size 8,712 Sqft
Acres 0.2
Property Sub-Type Residential
Property Description
Inviting Ranch Craftsman Style home w/3 Bedrooms, 2 Baths & wonderful features throughout! Great Room w/stacked stone fireplace, open floor plan & built-in office nook. Gorgeous kitchen features granite countertops, island/bar & stainless steel appliances. Main living areas feature crown molding & beautiful trim work. Spacious Owner's Suite w/double trey ceiling, double vanities, separate shower & walk-in closet. Great storage throughout including mudroom w/built-ins, floored attic space, plus built-ins, in the garage. Enjoy the outdoors from the back patio & pergola with a wooded view. *Curtains do not convey. Seller prefers to close between June 3-17. Due to multiple offers, offer deadline is Tuesday, April 12th at 8:00 PM with time limit of offer on Wednesday, April 13th at 11 am
Location
State TN
County Bradley County - 47
Area 0.2
Rooms
Other Rooms LaundryUtility, Bedroom Main Level, Mstr Bedroom Main Level, Split Bedroom
Basement Slab
Dining Room Breakfast Bar
Interior
Interior Features Island in Kitchen, Pantry, Walk-In Closet(s), Breakfast Bar, Eat-in Kitchen
Heating Central, Natural Gas, Electric
Cooling Central Cooling, Ceiling Fan(s)
Flooring Carpet, Hardwood, Tile
Fireplaces Number 1
Fireplaces Type Stone, Ventless, Gas Log
Fireplace Yes
Appliance Dishwasher, Disposal, Smoke Detector, Security Alarm, Microwave
Heat Source Central, Natural Gas, Electric
Laundry true
Exterior
Exterior Feature Windows - Vinyl, Windows - Insulated, Patio, Porch - Covered, Prof Landscaped
Parking Features Garage Door Opener, Attached, Main Level
Garage Description Attached, Garage Door Opener, Main Level, Attached
Porch true
Garage No
Building
Lot Description Level
Faces From Paul Huff Parkway travel NW, continuing straight onto Stuart Road and then Peach Orchard. Turn Right onto Preservation Drive, right on Springhouse to right on Timber Creek Rd. See sign in 5th house on the right.
Sewer Public Sewer
Water Public
Architectural Style Craftsman
Structure Type Fiber Cement,Stone,Block,Frame
Schools
Middle Schools Cleveland
High Schools Cleveland
Others
Restrictions Yes
Tax ID 043P I 012.00
Energy Description Electric, Gas(Natural)
Acceptable Financing Cash, Conventional
Listing Terms Cash, Conventional
Read Less
Want to know what your home might be worth? Contact us for a FREE valuation!

Our team is ready to help you sell your home for the highest possible price ASAP





