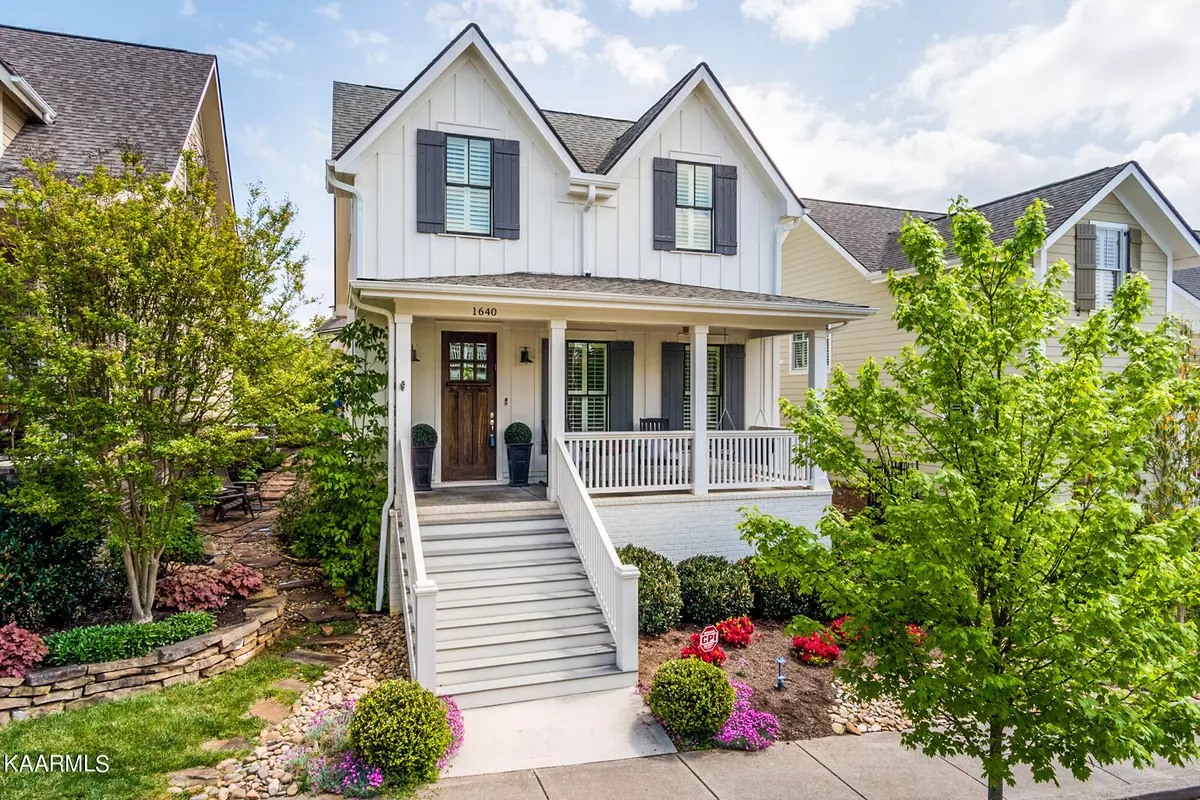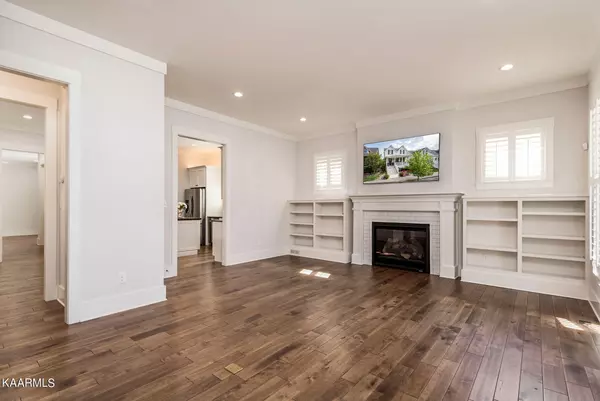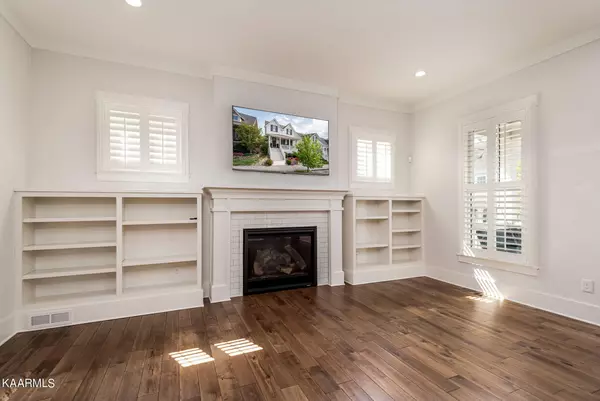$706,000
$699,000
1.0%For more information regarding the value of a property, please contact us for a free consultation.
1640 Mystic St Knoxville, TN 37922
3 Beds
3 Baths
2,033 SqFt
Key Details
Sold Price $706,000
Property Type Single Family Home
Sub Type Residential
Listing Status Sold
Purchase Type For Sale
Square Footage 2,033 sqft
Price per Sqft $347
Subdivision Northshore Town Center
MLS Listing ID 1189080
Sold Date 07/25/22
Style Cottage,Craftsman,Contemporary
Bedrooms 3
Full Baths 2
Half Baths 1
HOA Fees $75/mo
Originating Board East Tennessee REALTORS® MLS
Year Built 2017
Lot Size 3,920 Sqft
Acres 0.09
Lot Dimensions 40 x 105
Property Description
'EDGY'', GOTHIC-STYLE FARMHOUSE W/ EXPLOSIVE APPEAL! Your heart will smile when you cast eyes on this open -design beauty. Bequiling Southern Front Porch welcomes you into high quality, Craftsman-influenced finishes & function. LR w/ built-in bookshelves & FP, Main Level Master Suite with Luxury Bath & Morning Porch access, spacious Eat-in Kitchen w/ island/& chef-grade appliances. 2 Upstairs Bedrooms/ Bath and Belfrey Alcove. Morning Porch/Covered Patio off Kitchen. Kitchen/ Dining Room Union, Rear entry Garage, and much more. Easy sidewalk stroll or Golf Cart dash to multiple park areas, Eateries, and Leisure Areas. [A REAL SHOWSTOPPER!!! YOU'LL THINK YOU'RE IN A LUXURY BEACH HOME!].
Location
State TN
County Knox County - 1
Area 0.09
Rooms
Other Rooms LaundryUtility, Extra Storage, Mstr Bedroom Main Level
Basement Crawl Space
Dining Room Breakfast Bar, Eat-in Kitchen
Interior
Interior Features Island in Kitchen, Pantry, Walk-In Closet(s), Breakfast Bar, Eat-in Kitchen
Heating Central, Natural Gas
Cooling Central Cooling
Flooring Carpet, Hardwood, Tile
Fireplaces Number 1
Fireplaces Type Gas Log
Fireplace Yes
Appliance Dishwasher, Disposal, Smoke Detector, Self Cleaning Oven, Refrigerator
Heat Source Central, Natural Gas
Laundry true
Exterior
Exterior Feature Windows - Insulated, Patio, Porch - Covered, Prof Landscaped
Parking Features Garage Door Opener, Other, Attached, Side/Rear Entry, Main Level, Off-Street Parking
Garage Spaces 2.0
Garage Description Attached, SideRear Entry, Garage Door Opener, Main Level, Off-Street Parking, Attached
Community Features Sidewalks
Amenities Available Playground
View Mountain View
Porch true
Total Parking Spaces 2
Garage Yes
Building
Faces Northshore Drive West past Pellissippi Parkway to Right at Cazzie's Corner Grill, top the hill to Clingman's Dome, then Right on Mystic Street to house on Right.
Sewer Public Sewer
Water Public
Architectural Style Cottage, Craftsman, Contemporary
Structure Type Fiber Cement,Other,Frame
Schools
Middle Schools West Valley
High Schools Bearden
Others
Restrictions Yes
Tax ID 154FAO16
Energy Description Gas(Natural)
Acceptable Financing Cash, Conventional
Listing Terms Cash, Conventional
Read Less
Want to know what your home might be worth? Contact us for a FREE valuation!

Our team is ready to help you sell your home for the highest possible price ASAP





