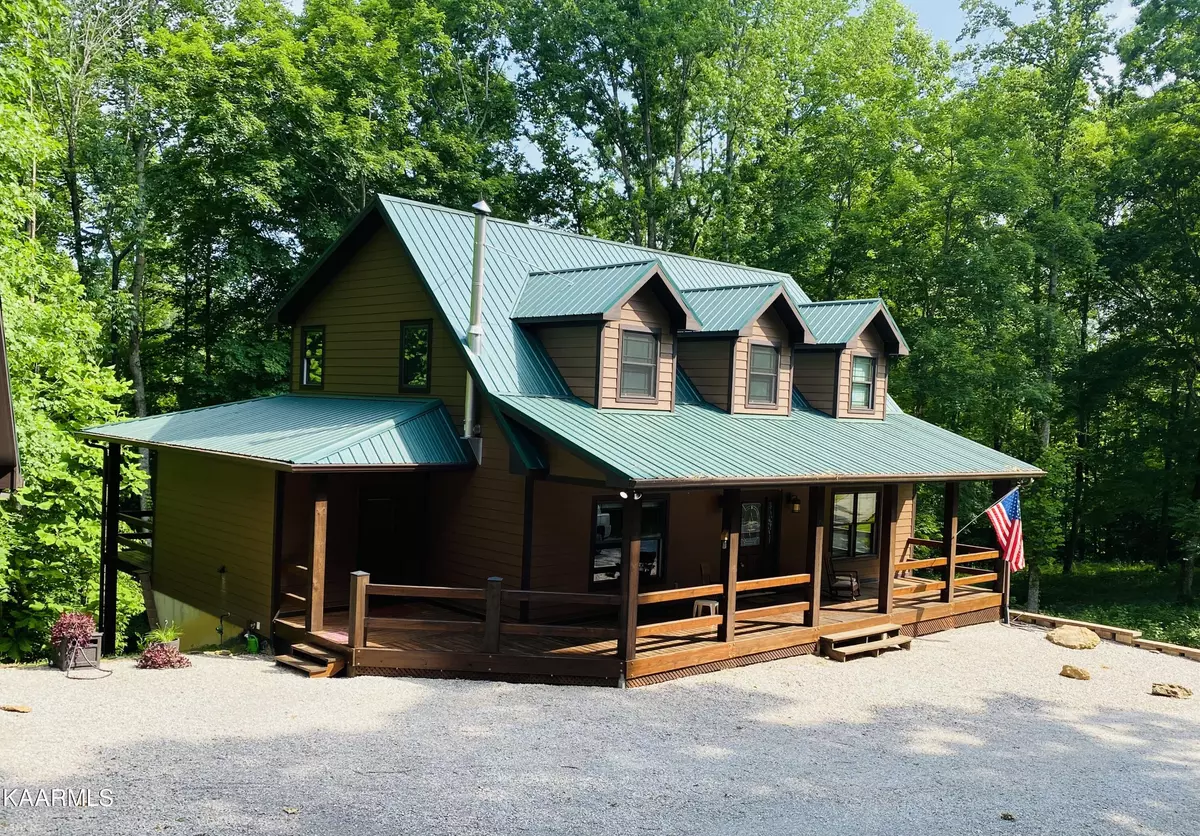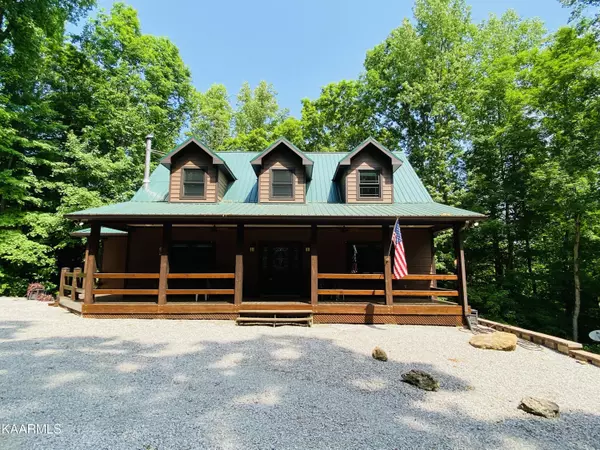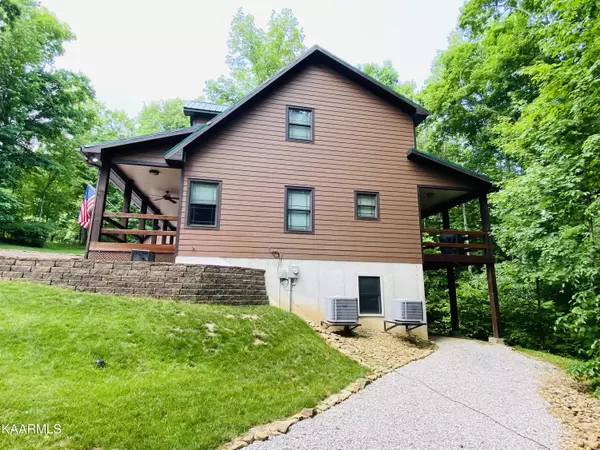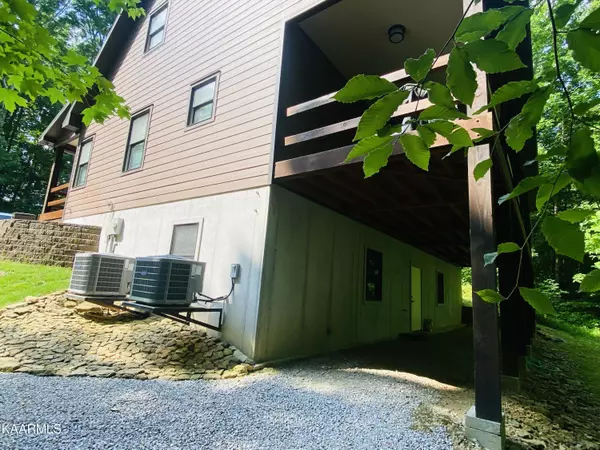$460,000
$470,000
2.1%For more information regarding the value of a property, please contact us for a free consultation.
369 Stephens Cove Rd Byrdstown, TN 38549
3 Beds
3 Baths
2,180 SqFt
Key Details
Sold Price $460,000
Property Type Single Family Home
Sub Type Residential
Listing Status Sold
Purchase Type For Sale
Square Footage 2,180 sqft
Price per Sqft $211
Subdivision Wolf River Canyon
MLS Listing ID 1192471
Sold Date 07/05/22
Style Cabin
Bedrooms 3
Full Baths 2
Half Baths 1
Originating Board East Tennessee REALTORS® MLS
Year Built 2015
Lot Size 3.240 Acres
Acres 3.24
Property Description
Custom built home in park like setting with lush lawn and mature trees! This 3 bed 2 1/2 bath home is 2180 sq ft, sits on 3.24 acres m/l. Beautiful hardwood floors, granite countertops, custom cabinetry, central vacuum, large windows allowing an abundance of natural light, walk in tile shower and heated master bathroom floors.. this home has much to offer! The main floor has an open kitchen, dining and family room, mudroom, and master suite. Wood stove in living room. Upstairs is two additional bedrooms, full bath and sitting area overlooking the family room below. Spacious unfinished walk out basement has 9 ft ceilings,some finished walls and has been plumbed for a 3/4 bath, and could easily be converted into additional living space. Storage above garage.River view from back porch. Master bath has heated floors, walk in closet, walk in tile shower and double vanity. Home has spacious mud room with lots of cabinetry and storage, as well as, half bath. and exits to both front and back porches. Additional storage includes kitchen pantry, coat closet, bedroom walk in closets, storage in mud room, upstairs in garage. Custom built home on 3.24 acres, park like setting with a beautiful lawn and mature trees. Walk out basement has poured concrete walls, storm room, and is plumbed for 3/4 bath. The home doesn't offer river frontage or access but does have river view that could open up a wider view by clearing more of the lowering canopy. The home has two heat pumps, main level heat pump is dual fuel, wood stove in living room.
Location
State TN
County Pickett County - 55
Area 3.24
Rooms
Family Room Yes
Other Rooms LaundryUtility, Extra Storage, Great Room, Family Room, Mstr Bedroom Main Level
Basement Plumbed, Roughed In, Unfinished, Walkout
Dining Room Eat-in Kitchen
Interior
Interior Features Island in Kitchen, Pantry, Walk-In Closet(s), Eat-in Kitchen
Heating Central, Heat Pump, Propane, Other
Cooling Central Cooling, Ceiling Fan(s)
Flooring Carpet, Hardwood, Tile
Fireplaces Type Wood Burning Stove
Fireplace No
Appliance Central Vacuum, Dishwasher, Gas Stove, Humidifier, Refrigerator, Microwave
Heat Source Central, Heat Pump, Propane, Other
Laundry true
Exterior
Exterior Feature Porch - Covered, Deck
Parking Features Garage Door Opener, Basement, Detached
Garage Spaces 2.0
Garage Description Detached, Basement, Garage Door Opener
View Wooded
Total Parking Spaces 2
Garage Yes
Building
Lot Description Wooded, Irregular Lot, Level, Rolling Slope
Faces From Byrdstown Dairy Queen, turn onto Pendergrass Rd, in 5.8 miles turn left onto Faix Rd, in 2.9 miles take a left onto Stephens Cove Rd, in .4 miles home on the left. SOP
Sewer Septic Tank
Water Public
Architectural Style Cabin
Structure Type Other,Frame
Schools
Middle Schools Pickett County
High Schools Pickett County
Others
Restrictions Yes
Tax ID 037 44.25
Energy Description Propane
Read Less
Want to know what your home might be worth? Contact us for a FREE valuation!

Our team is ready to help you sell your home for the highest possible price ASAP





