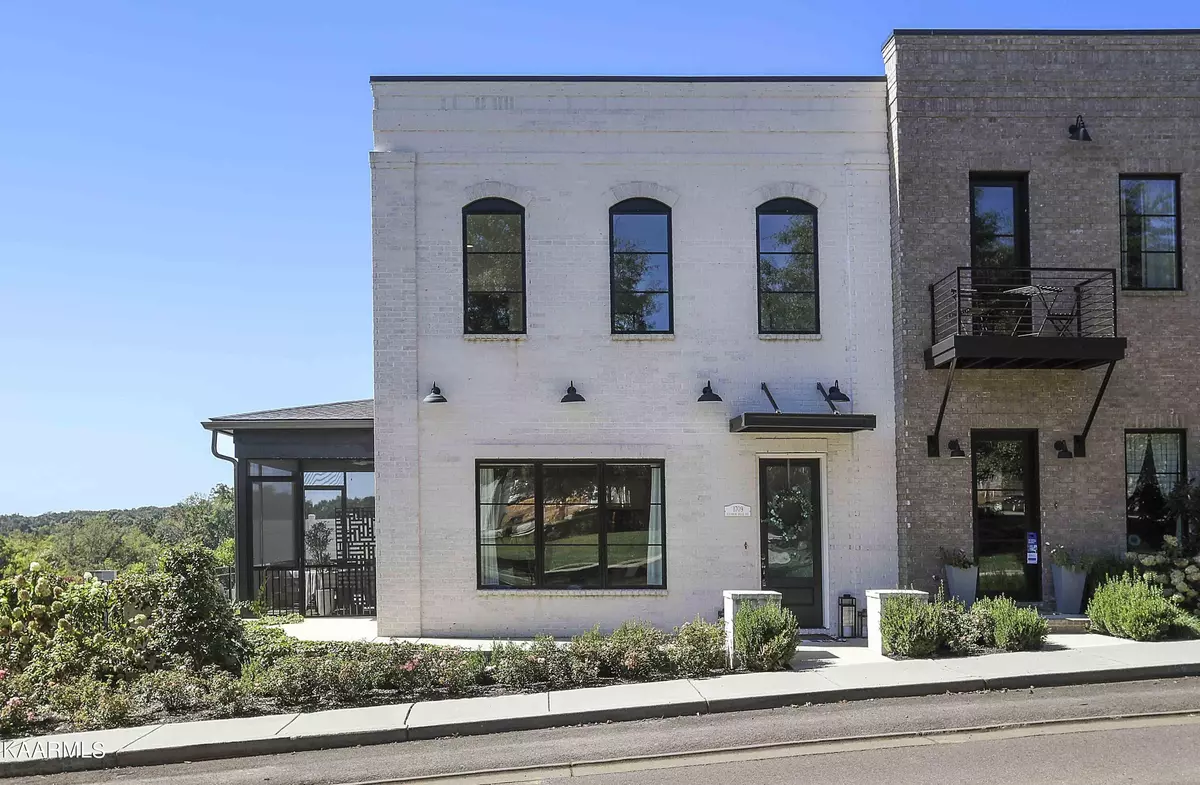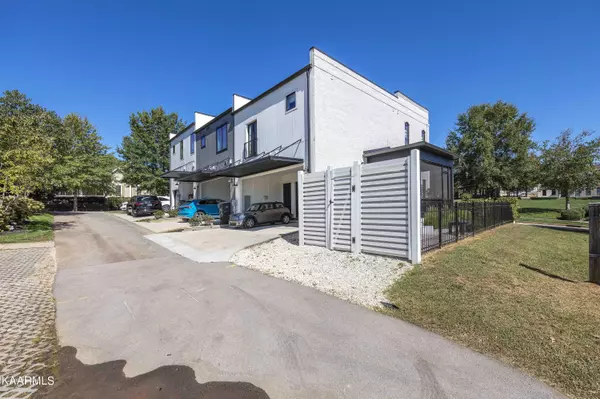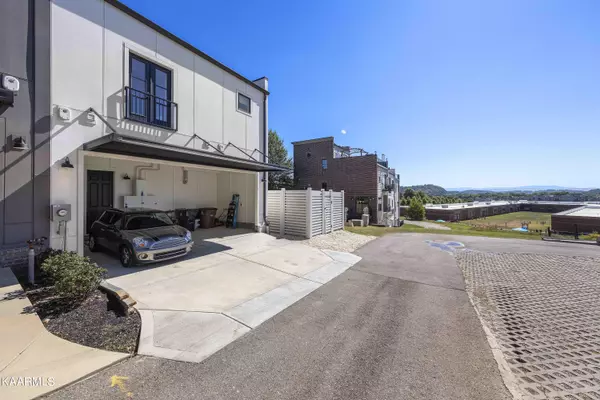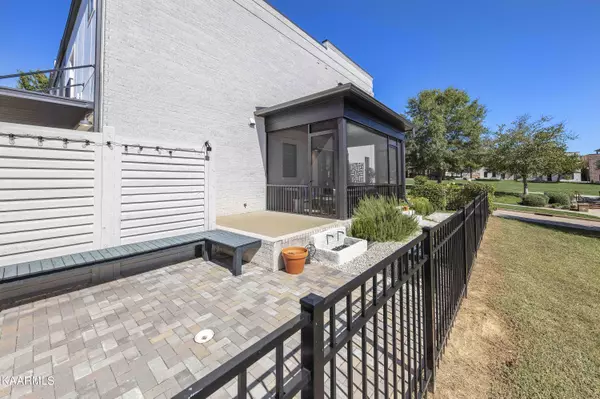$595,000
$595,000
For more information regarding the value of a property, please contact us for a free consultation.
1709 Rainbow Falls Rd Knoxville, TN 37922
2 Beds
3 Baths
1,721 SqFt
Key Details
Sold Price $595,000
Property Type Single Family Home
Sub Type Residential
Listing Status Sold
Purchase Type For Sale
Square Footage 1,721 sqft
Price per Sqft $345
Subdivision Northshore Town Center / Beau Monde
MLS Listing ID 1207206
Sold Date 11/14/22
Style Traditional
Bedrooms 2
Full Baths 2
Half Baths 1
HOA Fees $75/mo
Originating Board East Tennessee REALTORS® MLS
Year Built 2021
Lot Size 2,178 Sqft
Acres 0.05
Lot Dimensions 42.4 X 60.04 X IRR
Property Description
Unique London-Inspired Townhouse in the Vibrant Northshore Town Center Neighborhood With Easy Commuting Access to the Pellissippi Parkway. Sunrise Views Over the Park From the Master Bedroom Are Perfect for Enjoying a Morning Cup of Coffee. Sunset Views Over the Smoky Mountains Make the Paved Patio With Built-in Seating A Great Spot for an Outdoor Gathering With Friends. Wide Plank Hard Wood Flooring Throughout. Luxury Shower in Master Bathroom Including Rain Shower. Custom Linen Drapes and Shades and Matching Hardware Throughout the Home by Wolfgang Interiors.
Sell Needs To Occupy Until November 30th.
Location
State TN
County Knox County - 1
Area 0.05
Rooms
Other Rooms LaundryUtility
Basement Slab
Interior
Interior Features Pantry, Walk-In Closet(s)
Heating Forced Air, Natural Gas, Zoned, Electric
Cooling Central Cooling, Ceiling Fan(s)
Flooring Hardwood, Tile
Fireplaces Type None
Fireplace No
Window Features Drapes
Appliance Dishwasher, Disposal, Gas Stove, Tankless Wtr Htr, Smoke Detector, Security Alarm, Refrigerator, Microwave
Heat Source Forced Air, Natural Gas, Zoned, Electric
Laundry true
Exterior
Exterior Feature Windows - Insulated, Fenced - Yard, Patio, Porch - Screened, Prof Landscaped, Cable Available (TV Only)
Parking Features On-Street Parking, Carport
Carport Spaces 2
Garage Description On-Street Parking, Carport
View Mountain View
Porch true
Garage No
Building
Lot Description Zero Lot Line
Faces From I-140, take Town Center Blvd exit. Continue on Boardwalk Blvd. Straight Through The Roundabout To (R) On Thunderhead Rd to (R) On Horizon Dr. To (L) On Cades Cove Rd. to (L) On Clingmans Dove to (L) On Rainbow Falls Rd.
Sewer Public Sewer
Water Public
Architectural Style Traditional
Structure Type Vinyl Siding,Brick,Frame
Schools
Middle Schools West Valley
High Schools Bearden
Others
Restrictions Yes
Tax ID 154FB046
Energy Description Electric, Gas(Natural)
Acceptable Financing Cash, Conventional
Listing Terms Cash, Conventional
Read Less
Want to know what your home might be worth? Contact us for a FREE valuation!

Our team is ready to help you sell your home for the highest possible price ASAP





