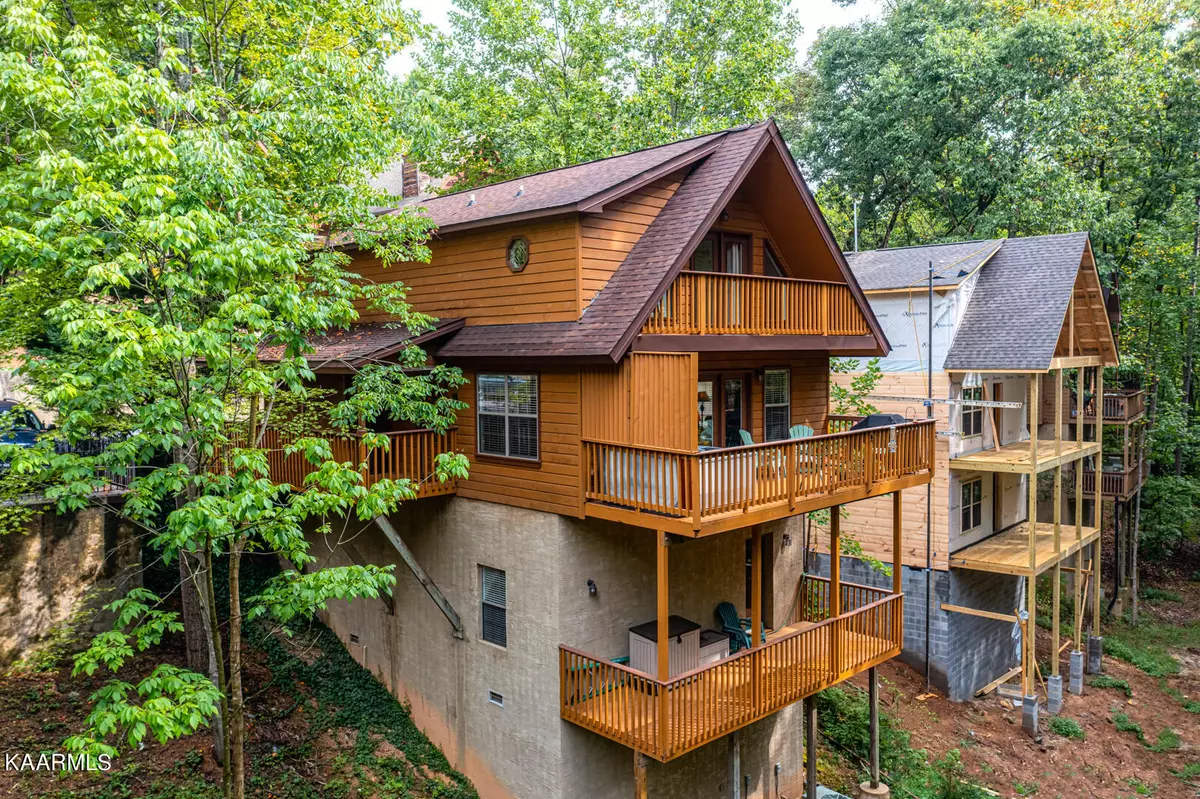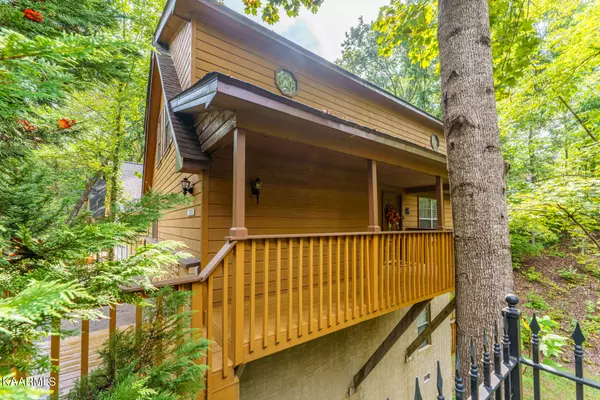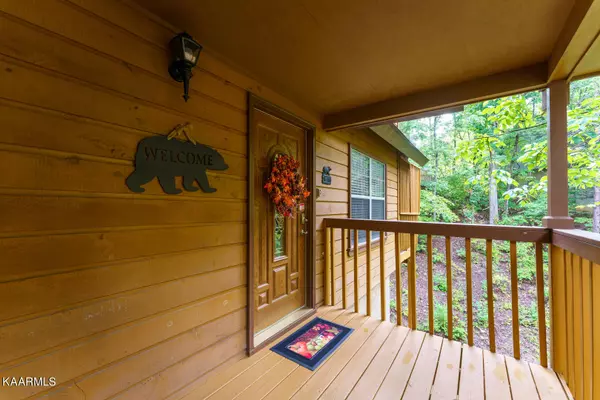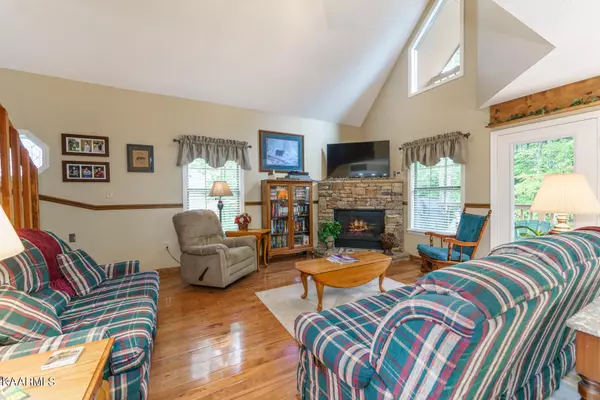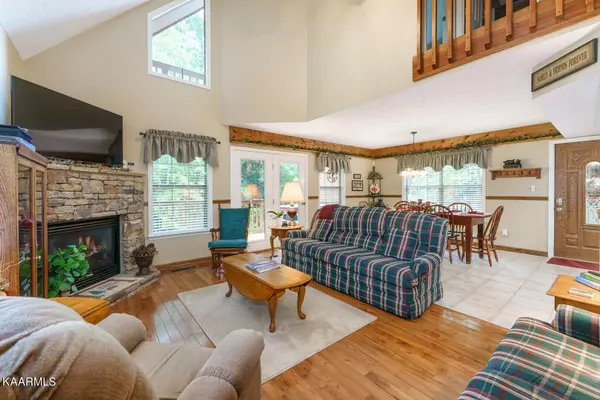$865,000
$899,900
3.9%For more information regarding the value of a property, please contact us for a free consultation.
325 Greenwood WAY Pigeon Forge, TN 37863
6 Beds
4 Baths
3,096 SqFt
Key Details
Sold Price $865,000
Property Type Single Family Home
Sub Type Residential
Listing Status Sold
Purchase Type For Sale
Square Footage 3,096 sqft
Price per Sqft $279
Subdivision Woodridge Village Ii
MLS Listing ID 1205648
Sold Date 12/30/22
Style Cabin
Bedrooms 6
Full Baths 4
HOA Fees $200/mo
Originating Board East Tennessee REALTORS® MLS
Year Built 2000
Lot Size 2,178 Sqft
Acres 0.05
Lot Dimensions 35 X 65
Property Description
Beautiful 6 bedroom / 4 bath cabin . This cabins estimated grossing revenue is over 129k compared to other like cabins in the area. This well maintained cabin boasts open living area with vaulted ceiling, three grand stories and is being sold fully furnished! Less the owners personal items, list attached. Located within the resort are 2 swimming pools within walking distance. This cabin can Sleep up to 14 and is on public Sewer. HOA includes water and sewer, trash and community pools. The main level features a nice sized sleeping area with a private bath. On the second floor, you'll find 3 other bedrooms, serviced by two baths and a walk out balcony in one of the bedrooms. The last two bedrooms are on the lower level floor & provide ample sleeping area w/full bath, game room and a full deck, for relaxing. On the mail level enjoy the cozy gas fireplace in the open space Livingroom. The chefs cook kitchen and dining area is the place for all meals and vacation gatherings. Enjoy another full deck off the living area while you cook up a great meal on the BBQ grill or enjoy the hot tub at the end of the day. This Cabin is in an Excellent location, only 3 minutes to parkway at Wears Valley & Parkway intersection.
Location
State TN
County Sevier County - 27
Area 0.05
Rooms
Other Rooms Basement Rec Room, LaundryUtility, Bedroom Main Level, Extra Storage, Great Room, Mstr Bedroom Main Level, Split Bedroom
Basement Finished
Dining Room Breakfast Bar, Eat-in Kitchen
Interior
Interior Features Cathedral Ceiling(s), Walk-In Closet(s), Breakfast Bar, Eat-in Kitchen
Heating Central, Forced Air, Heat Pump, Natural Gas, Electric
Cooling Central Cooling, Ceiling Fan(s)
Flooring Carpet, Tile
Fireplaces Number 1
Fireplaces Type Ventless, Gas Log
Fireplace Yes
Appliance Dishwasher, Disposal, Dryer, Gas Grill, Smoke Detector, Refrigerator, Microwave, Washer
Heat Source Central, Forced Air, Heat Pump, Natural Gas, Electric
Laundry true
Exterior
Exterior Feature Deck
Parking Features On-Street Parking, Attached, Main Level, Common
Garage Spaces 2.0
Garage Description Attached, On-Street Parking, Main Level, Common, Attached
Pool true
Amenities Available Pool
View Country Setting, Wooded
Total Parking Spaces 2
Garage Yes
Building
Lot Description Cul-De-Sac, Zero Lot Line
Faces Parkway to (L) on Wears Valley .02 miles, (L) onto Valley Heights Dr (L) onto Greenwood Way.
Sewer Public Sewer
Water Public
Architectural Style Cabin
Structure Type Wood Siding,Frame
Others
HOA Fee Include Trash,Sewer,Grounds Maintenance,Water
Restrictions Yes
Tax ID 083P D 053.00
Energy Description Electric, Gas(Natural)
Acceptable Financing New Loan, Cash, Conventional
Listing Terms New Loan, Cash, Conventional
Read Less
Want to know what your home might be worth? Contact us for a FREE valuation!

Our team is ready to help you sell your home for the highest possible price ASAP

