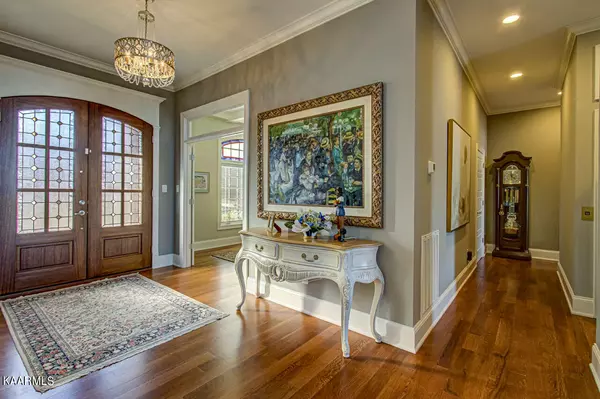$2,410,000
$2,450,000
1.6%For more information regarding the value of a property, please contact us for a free consultation.
412 Cayuga DR Loudon, TN 37774
3 Beds
4 Baths
4,922 SqFt
Key Details
Sold Price $2,410,000
Property Type Single Family Home
Sub Type Residential
Listing Status Sold
Purchase Type For Sale
Square Footage 4,922 sqft
Price per Sqft $489
Subdivision Tommotley Shores
MLS Listing ID 1212457
Sold Date 01/05/23
Style Traditional
Bedrooms 3
Full Baths 2
Half Baths 2
HOA Fees $159/mo
Originating Board East Tennessee REALTORS® MLS
Year Built 2017
Lot Size 0.480 Acres
Acres 0.48
Property Description
Tellico Village Stunning Lakefront Custom Home-Better than New-Built in 2017-Main Channel Level Lot-Huge Lake and Mountain Views-Open floor plan with expansive views as soon as you walk through the front door-Gourmet Kitchen with Large Island- Custom Cabinets and all High End Appliances-Great Room with Vaulted Ceiling- Floor to Ceiling Pella Windows and Fireplace-Primary is on Main Level and has Lake Views and Oversized Bathroom with Large Walk in Shower and Free Standing Deep Tub-Dining Room has Built in Buffet with Lighted Cabinets and Quartz Top and Lake Views-Take the Elevator to lower level living that has Family Room with Kitchenette and 2 Bedrooms-1 1/2 baths plus a Flex Room-Dock has 6000 lb lift and Deep Water-Perfect Size Lakefront Home in the North Side of Tellico Village. Take your Boat to Dinner at the Yacht Club or Golf Cart to the New to be Built Tanasi Clubhouse. Schedule your private showing today. Buyer to verify all sq. footage
Location
State TN
County Loudon County - 32
Area 0.48
Rooms
Other Rooms LaundryUtility, Bedroom Main Level, Extra Storage, Great Room, Mstr Bedroom Main Level
Basement Finished, Walkout
Dining Room Breakfast Bar, Formal Dining Area
Interior
Interior Features Cathedral Ceiling(s), Elevator, Island in Kitchen, Pantry, Walk-In Closet(s), Breakfast Bar
Heating Forced Air, Heat Pump, Propane, Zoned, Electric
Cooling Central Cooling, Ceiling Fan(s), Zoned
Flooring Carpet, Hardwood, Tile
Fireplaces Number 3
Fireplaces Type Stone, Wood Burning, Gas Log
Window Features Drapes
Appliance Dishwasher, Disposal, Dryer, Gas Stove, Microwave, Range, Refrigerator, Security Alarm, Self Cleaning Oven, Smoke Detector, Washer
Heat Source Forced Air, Heat Pump, Propane, Zoned, Electric
Laundry true
Exterior
Exterior Feature Window - Energy Star, Patio, Porch - Screened, Prof Landscaped, Deck, Balcony, Doors - Energy Star, Dock
Parking Features Garage Door Opener, Attached, Main Level
Garage Spaces 3.0
Garage Description Attached, Garage Door Opener, Main Level, Attached
Pool true
Amenities Available Clubhouse, Golf Course, Playground, Recreation Facilities, Pool, Tennis Court(s)
View Mountain View
Porch true
Total Parking Spaces 3
Garage Yes
Building
Lot Description Lakefront, Golf Community, Level
Faces From Lenior City 321 then south on 444 to Cayuga dr. left home is on right 412 Cayuga Dr Sign on Property.
Sewer Public Sewer
Water Public
Architectural Style Traditional
Additional Building Boat - House
Structure Type Stone,Brick
Others
HOA Fee Include Some Amenities
Restrictions Yes
Tax ID 042D B 007.00
Energy Description Electric, Propane
Acceptable Financing Cash, Conventional
Listing Terms Cash, Conventional
Read Less
Want to know what your home might be worth? Contact us for a FREE valuation!

Our team is ready to help you sell your home for the highest possible price ASAP





