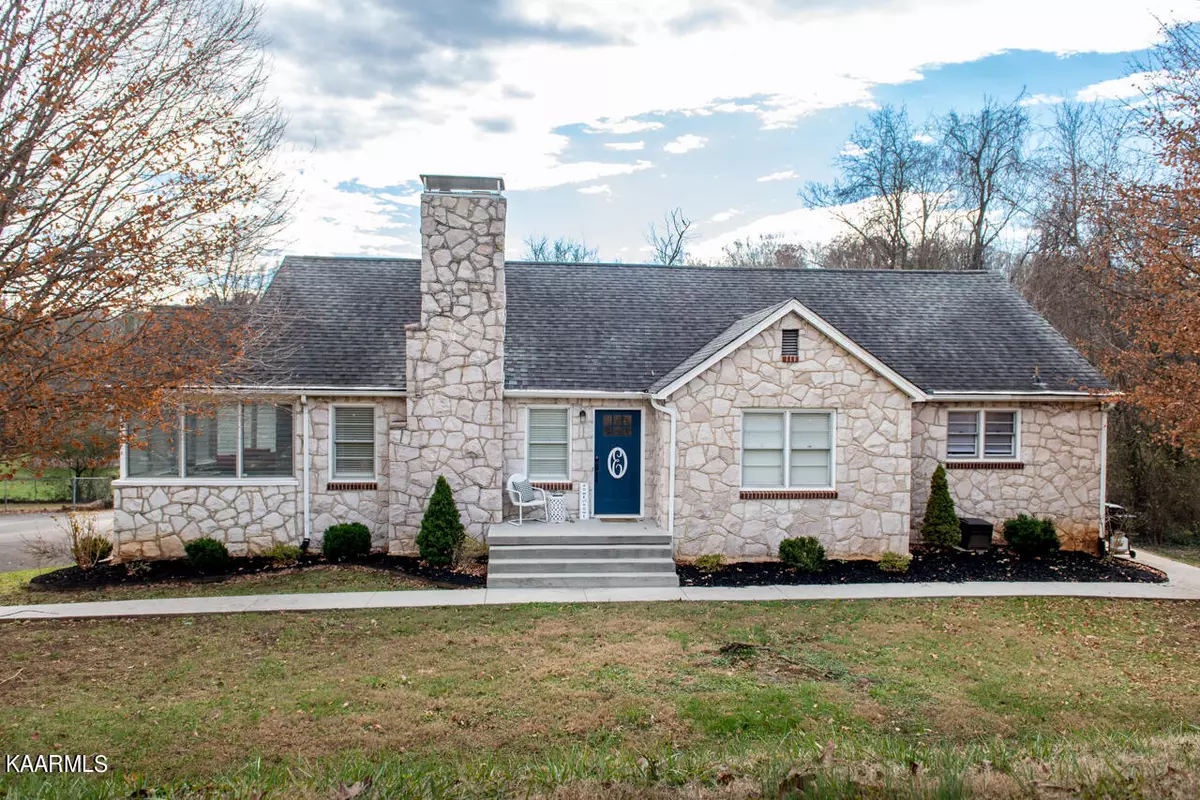$310,000
$269,000
15.2%For more information regarding the value of a property, please contact us for a free consultation.
5212 Asheville Hwy Knoxville, TN 37914
3 Beds
3 Baths
1,718 SqFt
Key Details
Sold Price $310,000
Property Type Single Family Home
Sub Type Residential
Listing Status Sold
Purchase Type For Sale
Square Footage 1,718 sqft
Price per Sqft $180
Subdivision Southside Chilhowee Add
MLS Listing ID 1213258
Sold Date 01/18/23
Style Traditional
Bedrooms 3
Full Baths 3
Originating Board East Tennessee REALTORS® MLS
Year Built 1950
Lot Size 0.400 Acres
Acres 0.4
Property Sub-Type Residential
Property Description
3 Bd, 3 full bath, turn key Ranch.Spacious Kitchen has all stainless steel appliances, even a double oven, lazy Susan, bread drawer, nice counter space, & pantry close by. Original easy care hardwood floors flow through out most of the main level. Enjoy the warmth of the fireplace in the large living rm, or relax on the sun rm day bed. The split bedroom floor plan has large Bedroom next to the hall bath, with the the owner En Suite at the end of the hall.Third bd also a good size.Framed/unfinished full walk out basement Approx. 1583 Sq Ft has a full finished bath, kitchen, workshop benches, lots of storage shelves, garage space.Level back yard,2 car carport.(perfect airbnb.) RV or boat parking ok. Seller offering at closing up to $8,000. towards Buyers closing expenses.
Location
State TN
County Knox County - 1
Area 0.4
Rooms
Other Rooms Sunroom
Basement Walkout
Dining Room Formal Dining Area
Interior
Interior Features Pantry, Walk-In Closet(s)
Heating Central, Natural Gas
Cooling Central Cooling
Flooring Hardwood, Vinyl
Fireplaces Number 1
Fireplaces Type Wood Burning
Fireplace Yes
Appliance Dishwasher, Dryer, Smoke Detector, Refrigerator, Washer
Heat Source Central, Natural Gas
Exterior
Exterior Feature Prof Landscaped
Parking Features RV Parking
Garage Spaces 1.0
Carport Spaces 2
Garage Description RV Parking
Total Parking Spaces 1
Garage Yes
Building
Lot Description Corner Lot
Faces From Interstate 40, take the Asheville Hwy (11E) exit 394 go west ( from Morristown that would be Right). about 1/2 mile turn Left onto ALLEGHENY, first house on the right. Parking at the Garage or the carport, driveway. (plenty of parking.)
Sewer Public Sewer
Water Public
Architectural Style Traditional
Structure Type Stone,Vinyl Siding,Block
Schools
Middle Schools Holston
High Schools Carter
Others
Restrictions Yes
Tax ID 071JG004
Energy Description Gas(Natural)
Read Less
Want to know what your home might be worth? Contact us for a FREE valuation!

Our team is ready to help you sell your home for the highest possible price ASAP





