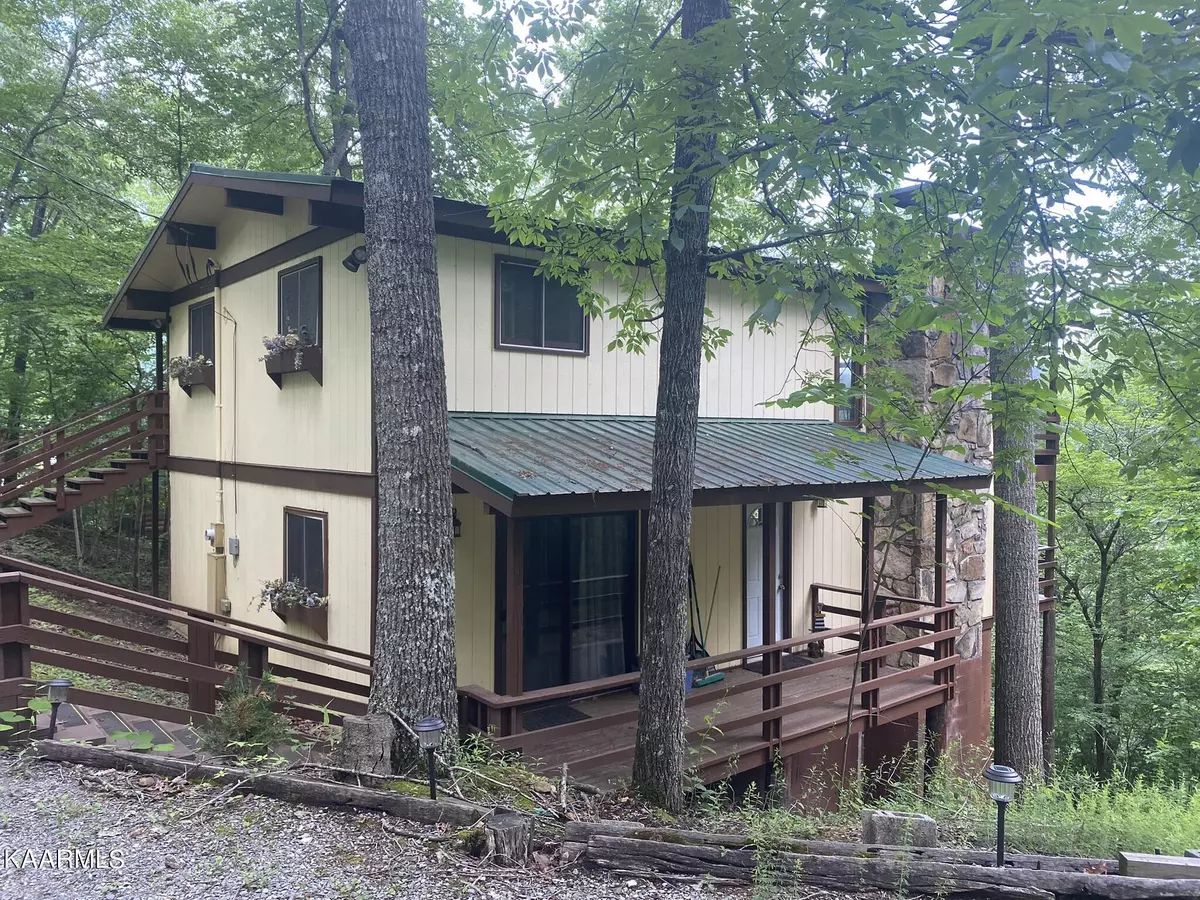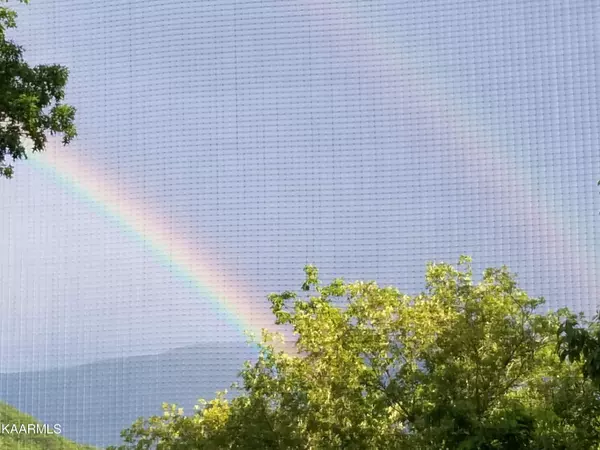$560,000
$560,000
For more information regarding the value of a property, please contact us for a free consultation.
2716 Overholt Tr Sevierville, TN 37862
3 Beds
2 Baths
1,757 SqFt
Key Details
Sold Price $560,000
Property Type Single Family Home
Sub Type Residential
Listing Status Sold
Purchase Type For Sale
Square Footage 1,757 sqft
Price per Sqft $318
Subdivision Shagbark Sec 17
MLS Listing ID 1195968
Sold Date 01/24/23
Style Cabin,Chalet
Bedrooms 3
Full Baths 2
HOA Fees $70/ann
Originating Board East Tennessee REALTORS® MLS
Year Built 1972
Lot Size 0.370 Acres
Acres 0.37
Lot Dimensions 150x115x121x115
Property Description
What a Gem in the Gated Community of Shagbark! It possesses everything most are looking for in a Chalet/Cabin. Gleaming Beams throughout, Walls of Glass to enjoy the Serenity of Mountain Views while resting in Silence and Privacy, Owners have another Deeded lot 18 (.38 ac) available for $74,900, therefore you can keep for your privacy or build on for extra income, Brand New Septic, All New Appliances including HVAC, Updated Bathrooms with Marble flooring, Beautiful remodeled Kitchen with stunning Hickory Cabinets and Granite Counter Tops, Hand Made Barn Door & Window Door, Oversized Walk-in Closet and Bedroom on Main, Wet Bar, Three Levels of Decking, Basement waiting to be finished for more enjoyment, Three 250 Gallons Water Storage Tanks, Gated Community with Manicure Community Area includes Swimming Pool, Tennis Courts Dog Park, Disc Frisbee Golf Course, RV & Trainer Overflow lot for an additional $50/m, and Community offers some storage units for rent.
Location
State TN
County Sevier County - 27
Area 0.37
Rooms
Family Room Yes
Other Rooms LaundryUtility, Workshop, Extra Storage, Great Room, Family Room, Mstr Bedroom Main Level
Basement Unfinished, Walkout
Dining Room Other
Interior
Interior Features Cathedral Ceiling(s), Walk-In Closet(s), Eat-in Kitchen
Heating Heat Pump, Electric
Cooling Central Cooling, Ceiling Fan(s)
Flooring Carpet, Vinyl
Fireplaces Number 2
Fireplaces Type Other, Wood Burning
Fireplace Yes
Window Features Drapes
Appliance Other, Dishwasher, Humidifier, Smoke Detector, Self Cleaning Oven, Refrigerator, Microwave, Washer
Heat Source Heat Pump, Electric
Laundry true
Exterior
Exterior Feature Porch - Covered, Porch - Screened, Deck
Parking Features Other, Off-Street Parking
Garage Description Off-Street Parking
Pool true
Amenities Available Storage, Playground, Security, Pool
View Mountain View, Wooded
Garage No
Building
Lot Description Private, Wooded
Faces From Pigeon Forge, take 321 S/Wears Valley Rd 3 miles to a right onto Walden's Creek Rd. Travel 3 miles to a left onto Clear Fork Rd (Shagbark Sign at stop sign). Follow to guard gate (ask guard for direction map). Must show Identification to enter community. Agents must present valid TN agent license at gate.
Sewer Septic Tank
Water Private, Well
Architectural Style Cabin, Chalet
Structure Type Wood Siding,Block,Frame
Others
HOA Fee Include Association Ins,Security
Restrictions Yes
Tax ID 113H B 026.00
Security Features Gated Community
Energy Description Electric
Read Less
Want to know what your home might be worth? Contact us for a FREE valuation!

Our team is ready to help you sell your home for the highest possible price ASAP





