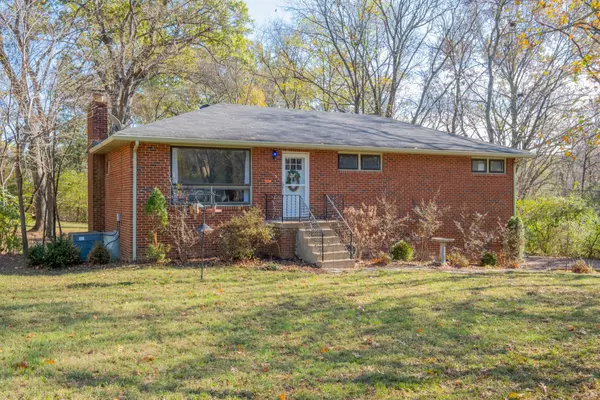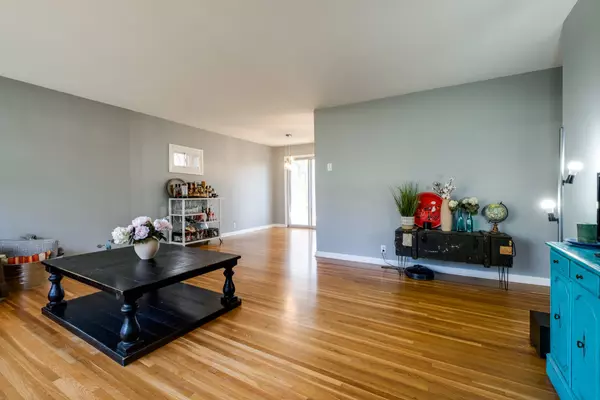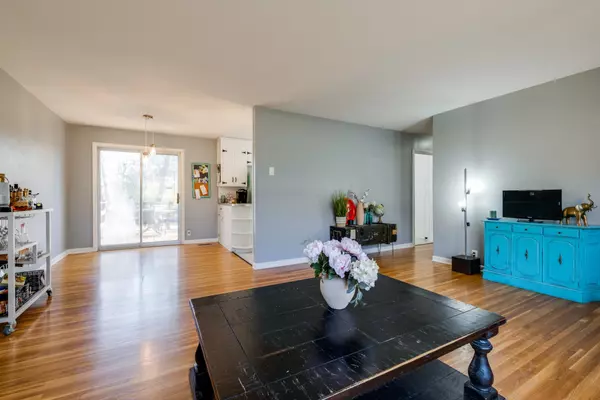$400,000
$430,000
7.0%For more information regarding the value of a property, please contact us for a free consultation.
617 Philwood Dr Nashville, TN 37214
3 Beds
2 Baths
1,596 SqFt
Key Details
Sold Price $400,000
Property Type Single Family Home
Sub Type Single Family Residence
Listing Status Sold
Purchase Type For Sale
Square Footage 1,596 sqft
Price per Sqft $250
Subdivision Cloverhill
MLS Listing ID 2460318
Sold Date 02/02/23
Bedrooms 3
Full Baths 2
HOA Y/N No
Year Built 1959
Annual Tax Amount $2,330
Lot Size 0.890 Acres
Acres 0.89
Lot Dimensions 174 X 275
Property Sub-Type Single Family Residence
Property Description
*Massive Yard Almost an Acre*All Brick* Stainless Appliances*Hardwoods* Remodeled Master Bathroom with Subway Tile Shower and New Cabinets*Basement with Bathroom* Upgraded Bathroom in Basement with New Tile, Sink, Commode, Stand up Shower*Wood Fireplace in Basement*Roof Replaced in 2016*Water Heater Replaced in 2016* Basement has Finished Section and Unfinished Section*Unfinished Basement can be Finished out*Finished Section has Sliding Doors to Awesome yard* Good for downstairs Apartment/Mother in law apartment*Refrigerator, Washer, Dryer all remain*Great location Easy Access to Nashville Airport, Great Restaurants and Interstate 40 Access* Minutes from Downtown Nashville*Plumbing recently upgraded on Main Level*
Location
State TN
County Davidson County
Rooms
Main Level Bedrooms 3
Interior
Interior Features Ceiling Fan(s), Utility Connection
Heating Central
Cooling Central Air
Flooring Finished Wood, Tile
Fireplaces Number 1
Fireplace Y
Appliance Dishwasher, Dryer, Microwave, Refrigerator, Washer
Exterior
Exterior Feature Garage Door Opener
Garage Spaces 1.0
View Y/N false
Private Pool false
Building
Lot Description Level
Story 2
Sewer Public Sewer
Water Public
Structure Type Brick
New Construction false
Schools
Elementary Schools Hickman Elementary
Middle Schools Donelson Middle School
High Schools Mcgavock Comp High School
Others
Senior Community false
Read Less
Want to know what your home might be worth? Contact us for a FREE valuation!

Our team is ready to help you sell your home for the highest possible price ASAP

© 2025 Listings courtesy of RealTrac as distributed by MLS GRID. All Rights Reserved.





