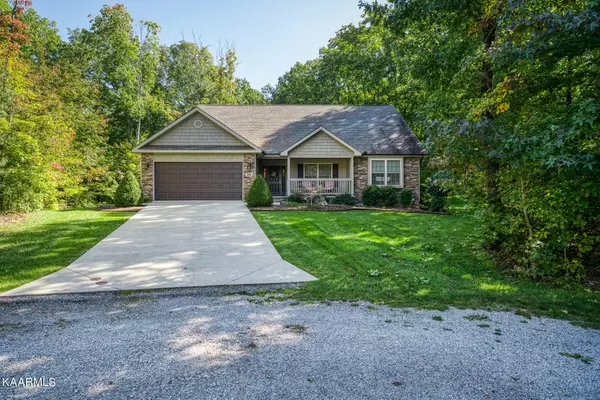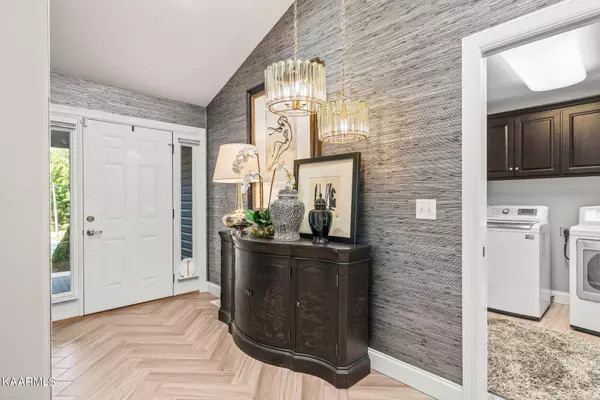$479,999
$489,999
2.0%For more information regarding the value of a property, please contact us for a free consultation.
20 Forman CT Crossville, TN 38558
3 Beds
2 Baths
1,730 SqFt
Key Details
Sold Price $479,999
Property Type Single Family Home
Sub Type Residential
Listing Status Sold
Purchase Type For Sale
Square Footage 1,730 sqft
Price per Sqft $277
Subdivision Lancaster
MLS Listing ID 1208342
Sold Date 12/20/22
Style Traditional
Bedrooms 3
Full Baths 2
HOA Fees $108/mo
Originating Board East Tennessee REALTORS® MLS
Year Built 2014
Lot Size 0.450 Acres
Acres 0.45
Lot Dimensions 120.2 x 172.99 Irr
Property Description
Have you ever dreamed of living in a home built on a double lot with the Catoosa National Wildlife Area as your backyard? Well, here's your chance! This 1730 sq ft home was custom built & completed by Jones Bros in Dec of 2014 with all the upgrades. From the mahogany custom kitchen and laundry cabinets to the Kitchenaid architect appliances. The 1'' granite backsplash and countertops add an even greater elegance to this stylishly furnished gem. This 3/2 features a split floorplan each room with custom shades. There is a screened porch off the kitchen with a rock wall feature (not included in sq ft) a 20.4' w by 22.8' deep garage, a 30-year dimensional roof, Rainbird irrigation system, a SimpliSafe alarm system, all closet hardward is ELFA from Container Store ... easily rearranged. a Radiant salt-water pool in a rock surround that matches all the rock trim, fenced backyard & 10x12 shed. Did I mention it's on a cul de sac, short distance to Lake Dartmoor & approx 4 mi to the Center. DON'T let this one get away...call now for your showing. Buyer to verify all info.
Location
State TN
County Cumberland County - 34
Area 0.45
Rooms
Other Rooms LaundryUtility, Bedroom Main Level, Extra Storage, Mstr Bedroom Main Level, Split Bedroom
Basement Crawl Space
Dining Room Breakfast Bar
Interior
Interior Features Walk-In Closet(s), Breakfast Bar, Eat-in Kitchen
Heating Central, Heat Pump, Propane, Electric
Cooling Central Cooling, Ceiling Fan(s)
Flooring Carpet, Tile
Fireplaces Type None, Other
Fireplace No
Window Features Drapes
Appliance Dishwasher, Disposal, Dryer, Gas Stove, Smoke Detector, Self Cleaning Oven, Security Alarm, Refrigerator, Microwave, Washer
Heat Source Central, Heat Pump, Propane, Electric
Laundry true
Exterior
Exterior Feature Windows - Vinyl, Fenced - Yard, Porch - Screened, Prof Landscaped, Deck
Parking Features Garage Door Opener, Attached, Main Level
Garage Spaces 2.0
Garage Description Attached, Garage Door Opener, Main Level, Attached
Pool true
Amenities Available Clubhouse, Golf Course, Playground, Recreation Facilities, Security, Pool, Tennis Court(s)
View Country Setting, Wooded
Total Parking Spaces 2
Garage Yes
Building
Lot Description Cul-De-Sac, Wooded, Golf Community, Irregular Lot
Faces From I40 head North on Peavine to Stonehenge; at Stonehenge turn left past the Dartmoor Dam (approximately 4.3 mi) to Forman Ct turn Left on Forman Ct...house will be in the center of the Cul De Sac ... sign on property.
Sewer Public Sewer
Water Public
Architectural Style Traditional
Additional Building Storage
Structure Type Stone,Vinyl Siding
Schools
High Schools Stone Memorial
Others
HOA Fee Include Fire Protection,Trash,Sewer,Grounds Maintenance
Restrictions Yes
Tax ID 054I A 049.00
Energy Description Electric, Propane
Read Less
Want to know what your home might be worth? Contact us for a FREE valuation!

Our team is ready to help you sell your home for the highest possible price ASAP





