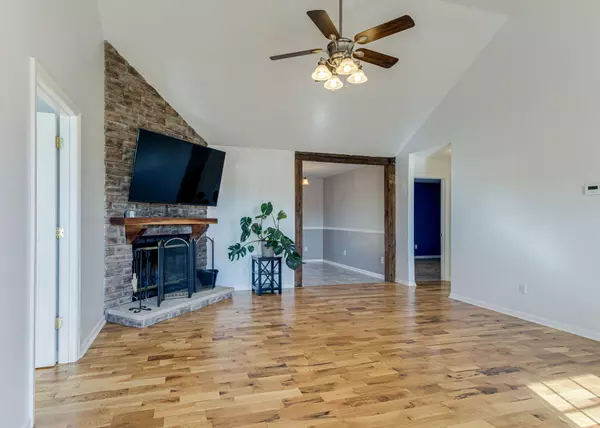$230,000
$235,000
2.1%For more information regarding the value of a property, please contact us for a free consultation.
740 Six Mile Board Rd Belvidere, TN 37306
3 Beds
2 Baths
1,302 SqFt
Key Details
Sold Price $230,000
Property Type Single Family Home
Sub Type Single Family Residence
Listing Status Sold
Purchase Type For Sale
Square Footage 1,302 sqft
Price per Sqft $176
Subdivision Canary Acres
MLS Listing ID 2473762
Sold Date 02/13/23
Bedrooms 3
Full Baths 2
HOA Y/N No
Year Built 2003
Annual Tax Amount $829
Lot Size 0.840 Acres
Acres 0.84
Property Description
Well cared for home on almost 1 acre! Beautiful hardwood flooring & vaulted ceilings in living room & master bedroom. Living room has wood burning, rock fireplace. 18x20 paver patio, hot tub, pool & fire pit in back! New carpet in guest rooms, new slider door to garage, new faucets in baths and kitchen. Fenced backyard with drive-in and walk-in gates, attached garage, back shed & concrete driveway. Split floor plan, 2 master closets, pantry & laudry room. Tile flooring in kitchen, dining room, laundry room & guest bath. All appliances convey including refrigerator, stove, dishwasher, microwave, washer & dryer. Projection screen in garage. Fantastic first home, retirement home, vacation home or rental. Only 7 miles to Tims Ford Lake and convenient to Winchester, Lynchburg & AEDC!
Location
State TN
County Franklin County
Rooms
Main Level Bedrooms 3
Interior
Interior Features Ceiling Fan(s), High Speed Internet, Hot Tub, Utility Connection, Walk-In Closet(s)
Heating Central, Electric
Cooling Central Air, Electric
Flooring Carpet, Finished Wood, Tile, Vinyl
Fireplaces Number 1
Fireplace Y
Appliance Dishwasher, Dryer, ENERGY STAR Qualified Appliances, Microwave, Refrigerator, Washer
Exterior
Garage Spaces 1.0
Pool Above Ground
View Y/N false
Roof Type Shingle
Private Pool true
Building
Lot Description Level
Story 1
Sewer Septic Tank
Water Public
Structure Type Brick, Vinyl Siding
New Construction false
Schools
Elementary Schools Broadview Elementary
Middle Schools South Middle School
High Schools Franklin Co High School
Others
Senior Community false
Read Less
Want to know what your home might be worth? Contact us for a FREE valuation!

Our team is ready to help you sell your home for the highest possible price ASAP

© 2025 Listings courtesy of RealTrac as distributed by MLS GRID. All Rights Reserved.





