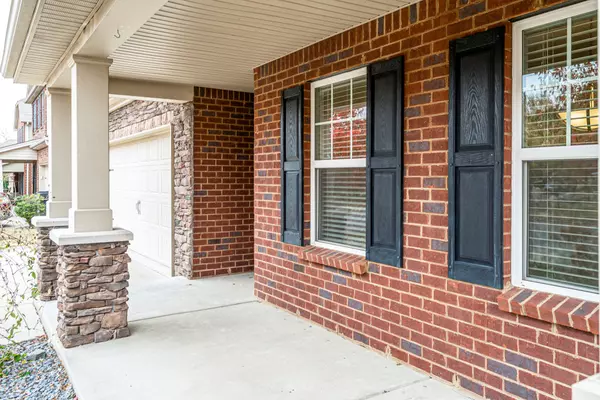$605,000
$599,900
0.9%For more information regarding the value of a property, please contact us for a free consultation.
9160 Carissa Dr Brentwood, TN 37027
4 Beds
3 Baths
3,098 SqFt
Key Details
Sold Price $605,000
Property Type Single Family Home
Sub Type Single Family Residence
Listing Status Sold
Purchase Type For Sale
Square Footage 3,098 sqft
Price per Sqft $195
Subdivision Concord Place
MLS Listing ID 2453744
Sold Date 02/22/23
Bedrooms 4
Full Baths 3
HOA Fees $57/mo
HOA Y/N Yes
Year Built 2010
Annual Tax Amount $2,868
Lot Size 6,969 Sqft
Acres 0.16
Lot Dimensions 59 X 111
Property Description
Please continue to show for backup offers! Beautiful four bed, three bath home with with open floor plan on tree-lined, dead-end street. Updated kitchen with new quartz countertops, backsplash, newer appliances (incl. double oven). Hardwood flooring in main living areas. Rocking chair front porch. Fresh paint throughout (trim included), new carpet, 50 year architectural shingle 2021, Trane HVACs 2020 ($13,000+), fenced-in back yard (2020). Zero step entry & tons of storage - all bedrooms are large & have walk-in closets. Guest bedroom on main level (primary upstairs) w/ full bath just across the hallway. Home backs up to wooded area. Beautiful neighborhood with sidewalks on both sides, underground utilities, and a large green space just down the street from this home.
Location
State TN
County Davidson County
Rooms
Main Level Bedrooms 1
Interior
Heating Central
Cooling Central Air
Flooring Carpet, Finished Wood
Fireplaces Number 1
Fireplace Y
Appliance Dishwasher, Disposal, ENERGY STAR Qualified Appliances, Microwave, Refrigerator
Exterior
Garage Spaces 2.0
View Y/N false
Roof Type Asphalt
Private Pool false
Building
Story 2
Sewer Public Sewer
Water Public
Structure Type Brick, Vinyl Siding
New Construction false
Schools
Elementary Schools May Werthan Shayne Elem.
Middle Schools William Henry Oliver Middle School
High Schools John Overton Comp High School
Others
Senior Community false
Read Less
Want to know what your home might be worth? Contact us for a FREE valuation!

Our team is ready to help you sell your home for the highest possible price ASAP

© 2025 Listings courtesy of RealTrac as distributed by MLS GRID. All Rights Reserved.





