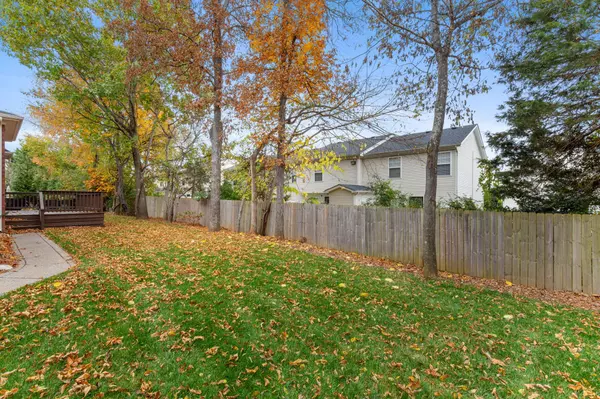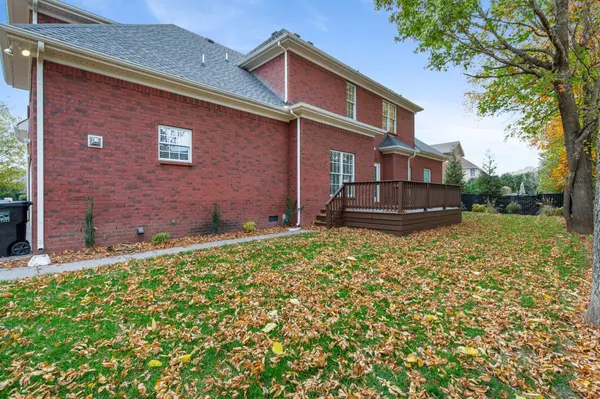$710,000
$749,500
5.3%For more information regarding the value of a property, please contact us for a free consultation.
1808 Mosaic Trl Murfreesboro, TN 37130
5 Beds
4 Baths
4,026 SqFt
Key Details
Sold Price $710,000
Property Type Single Family Home
Sub Type Single Family Residence
Listing Status Sold
Purchase Type For Sale
Square Footage 4,026 sqft
Price per Sqft $176
Subdivision Northwoods Sec 13
MLS Listing ID 2456587
Sold Date 03/03/23
Bedrooms 5
Full Baths 3
Half Baths 1
HOA Fees $8/ann
HOA Y/N Yes
Year Built 2008
Annual Tax Amount $4,649
Lot Size 0.270 Acres
Acres 0.27
Lot Dimensions 83.79 X 134.2 IRR
Property Description
Beautiful home in distinguished Northwoods subdivision - located in a cul-de-sac, 5 beds. 3.5 baths, master on main floor w/ sitting room, media room w/ wetbar, extensive trim package, 10' ceilings w/ 2 coffered ceilings, hardwood throughout bottom floor, hardwood staircase w/ balcony overlooking foyer. All bedrooms are large,. 2nd bedroom up w/ private bath & large walk in closet. Stone fireplace, Mud area, & great laundry room w/ sink. Home has been completely repainted through out, Hardwood floors have been redone, All new light fixtures through out, granite & custom island in kitchen. Beautiful professionally landscaped and sodded yard w/ irrigation system & 3 car garage located on side with extra parking. Don't miss this exclusive house with too many extras to menton.
Location
State TN
County Rutherford County
Rooms
Main Level Bedrooms 1
Interior
Interior Features Ceiling Fan(s), Storage, Utility Connection, Walk-In Closet(s), Wet Bar
Heating Central, Natural Gas
Cooling Central Air, Electric
Flooring Carpet, Finished Wood, Tile
Fireplaces Number 1
Fireplace Y
Appliance Dishwasher, Disposal, Microwave, Refrigerator
Exterior
Garage Spaces 3.0
View Y/N false
Private Pool false
Building
Lot Description Level
Story 2
Sewer Public Sewer
Water Public
Structure Type Brick
New Construction false
Schools
Elementary Schools John Pittard Elementary
Middle Schools Central Middle School
High Schools Oakland High School
Others
Senior Community false
Read Less
Want to know what your home might be worth? Contact us for a FREE valuation!

Our team is ready to help you sell your home for the highest possible price ASAP

© 2025 Listings courtesy of RealTrac as distributed by MLS GRID. All Rights Reserved.





