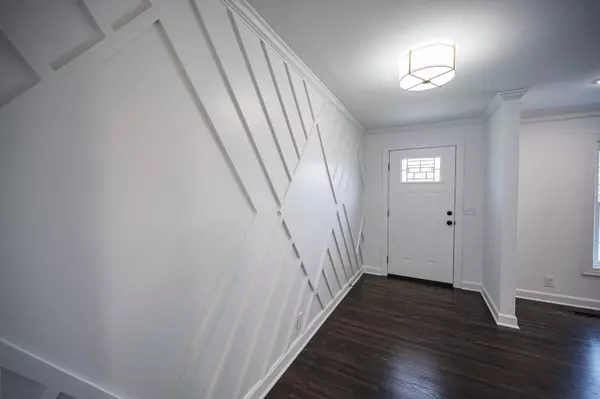$880,000
$950,000
7.4%For more information regarding the value of a property, please contact us for a free consultation.
487 Oakley Drive Nashville, TN 37220
5 Beds
3 Baths
2,716 SqFt
Key Details
Sold Price $880,000
Property Type Single Family Home
Sub Type Single Family Residence
Listing Status Sold
Purchase Type For Sale
Square Footage 2,716 sqft
Price per Sqft $324
Subdivision Brentwood Hall
MLS Listing ID 2472563
Sold Date 02/21/23
Bedrooms 5
Full Baths 3
HOA Y/N No
Year Built 1954
Annual Tax Amount $2,908
Lot Size 0.430 Acres
Acres 0.43
Lot Dimensions 115 X 171
Property Description
***Back on the market! Buyer's Sale of home fell through.*** Incredible opportunity! None of the square footage is basement, which separates this from most of the others of in the area. The 2nd story was added in the 1980s, making this home much larger than most in Crieve Hall / Brentwood Hall. This has all the amenities that most others don't have due to size - pantry, 5 bedrooms, 3 full baths, large laundry room, large kitchen, 450+ sq ft master suite, and room for all those things to be large enough that you don't ever feel cramped. This is a gem!
Location
State TN
County Davidson County
Rooms
Main Level Bedrooms 2
Interior
Interior Features Air Filter, Ceiling Fan(s), Extra Closets, Smart Thermostat
Heating Central, Electric, Heat Pump, Natural Gas
Cooling Central Air, Electric
Flooring Carpet, Finished Wood, Tile
Fireplaces Number 1
Fireplace Y
Appliance Dishwasher, Disposal, Microwave, Refrigerator
Exterior
Utilities Available Electricity Available, Water Available
View Y/N false
Roof Type Shingle
Private Pool false
Building
Story 2
Sewer Public Sewer
Water Public
Structure Type Hardboard Siding,Brick
New Construction false
Schools
Elementary Schools Crieve Hall Elementary
Middle Schools Croft Design Center
High Schools John Overton Comp High School
Others
Senior Community false
Read Less
Want to know what your home might be worth? Contact us for a FREE valuation!

Our team is ready to help you sell your home for the highest possible price ASAP

© 2025 Listings courtesy of RealTrac as distributed by MLS GRID. All Rights Reserved.





