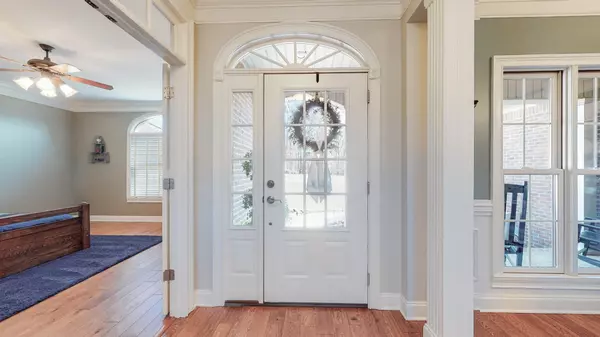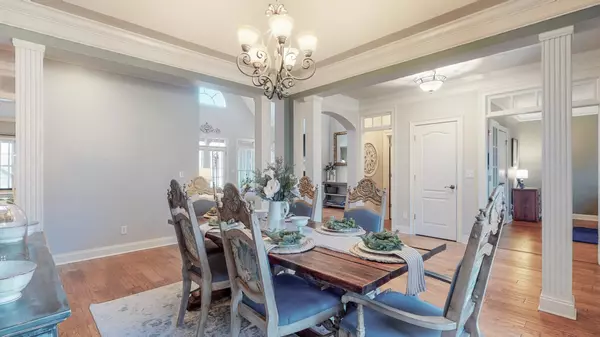$525,000
$549,000
4.4%For more information regarding the value of a property, please contact us for a free consultation.
47 Windwood Dr Fayetteville, TN 37334
3 Beds
3 Baths
3,168 SqFt
Key Details
Sold Price $525,000
Property Type Single Family Home
Sub Type Single Family Residence
Listing Status Sold
Purchase Type For Sale
Square Footage 3,168 sqft
Price per Sqft $165
Subdivision Windwood Subdv
MLS Listing ID 2462671
Sold Date 03/06/23
Bedrooms 3
Full Baths 2
Half Baths 1
HOA Fees $8/ann
HOA Y/N Yes
Year Built 2007
Annual Tax Amount $1,537
Lot Size 0.580 Acres
Acres 0.58
Lot Dimensions 150X165
Property Sub-Type Single Family Residence
Property Description
Custom built home in Windwood with gorgeous trim work, vaulted ceilings, recessed lights, gas fireplace, and hand scraped hardwood in living areas. Eat-in kitchen with pantry, solid wood cabinets, granite countertops, tile backsplash, and matching stainless steel appliances. Office(currently used as a 4th bedroom), formal dining room, and bonus room. Private owner's suite with two walk-in closets and glam bath featuring double sinks, make-up vanity, jetted soaking tub, and separate shower. Covered back porch leads down to a patio area in the fenced-in backyard. Concrete drive, 2 car garage PLUS a garage on the back on the home for storing lawnmower and tools. Close to TN/AL stateline. Upstairs HVAC unit is only 6 months old. Rinnai tankless water heater. Highspeed internet available!
Location
State TN
County Lincoln County
Rooms
Main Level Bedrooms 3
Interior
Interior Features Ceiling Fan(s), Extra Closets, High Speed Internet, Smart Thermostat, Storage
Heating Central
Cooling Central Air
Flooring Carpet, Finished Wood, Tile
Fireplaces Number 1
Fireplace Y
Appliance Dishwasher, Microwave, Refrigerator
Exterior
Garage Spaces 3.0
View Y/N false
Roof Type Shingle
Private Pool false
Building
Story 1.5
Sewer Septic Tank
Water Private
Structure Type Brick
New Construction false
Schools
Elementary Schools Highland Rim Elementary
Middle Schools Highland Rim Elementary
High Schools Lincoln Co High School
Others
Senior Community false
Read Less
Want to know what your home might be worth? Contact us for a FREE valuation!

Our team is ready to help you sell your home for the highest possible price ASAP

© 2025 Listings courtesy of RealTrac as distributed by MLS GRID. All Rights Reserved.





