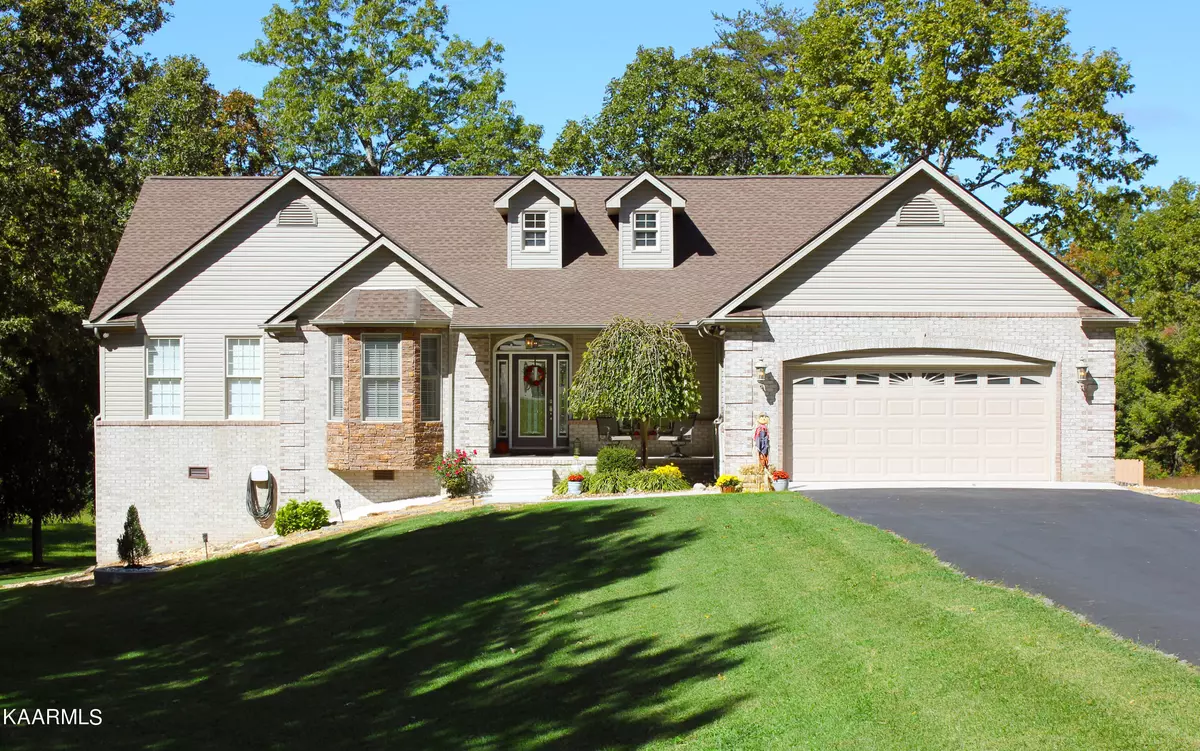$430,000
$449,000
4.2%For more information regarding the value of a property, please contact us for a free consultation.
561 Deer Creek DR Crossville, TN 38571
3 Beds
2 Baths
2,265 SqFt
Key Details
Sold Price $430,000
Property Type Single Family Home
Sub Type Residential
Listing Status Sold
Purchase Type For Sale
Square Footage 2,265 sqft
Price per Sqft $189
Subdivision Deer Creek
MLS Listing ID 1211982
Sold Date 03/06/23
Style Traditional
Bedrooms 3
Full Baths 2
HOA Fees $29/ann
Originating Board East Tennessee REALTORS® MLS
Year Built 2003
Lot Size 0.470 Acres
Acres 0.47
Property Description
A gorgeous lakeview comes with this spacious Deer Creek house that is conveniently located only 1.5 mile to Interstate 40, and 1.7 mi. to Buc-ee's, close to groceries, and shopping. You will love entertaining family & friends on the large, covered porch and deck out back. The neighborhood is fantastic and a great place to walk. New architectural shingle roof in 2021. Inside is a large kitchen with plenty of nice cabinets, cathedral ceiling, ceramic tile in the kitchen, Corian in the bathrooms, laundry with sink & storage area, formal dining room, 3 bedrooms, an extra room for a man cave, movie room, office or workout room. Also included is a freestanding bar. There is a walk-in crawl space under the house with a concrete pad for a workshop and/or storage under the house. Watch beautiful sunsets through lots of windows. There are plenty of deer, birds, and other wildlife living here. Convenience, beauty, and plenty of space can be yours at this lovely Tennessee property. If you can't find a lakefront home, then maybe this is the next best thing, a home with a lakefront view! Owner/Agent
Location
State TN
County Cumberland County - 34
Area 0.47
Rooms
Family Room Yes
Other Rooms LaundryUtility, DenStudy, Bedroom Main Level, Great Room, Family Room, Mstr Bedroom Main Level
Basement Crawl Space, Walkout
Dining Room Formal Dining Area
Interior
Interior Features Cathedral Ceiling(s), Island in Kitchen, Pantry, Walk-In Closet(s)
Heating Central, Electric
Cooling Central Cooling
Flooring Carpet, Tile
Fireplaces Type None
Fireplace No
Window Features Drapes
Appliance Dishwasher, Gas Stove, Smoke Detector, Refrigerator, Microwave
Heat Source Central, Electric
Laundry true
Exterior
Exterior Feature Porch - Covered, Deck
Parking Features Garage Door Opener, Attached
Garage Spaces 2.0
Garage Description Attached, Garage Door Opener, Attached
Pool true
Amenities Available Playground, Pool, Tennis Court(s)
View Golf Course, Lake
Total Parking Spaces 2
Garage Yes
Building
Lot Description Golf Course Front
Faces From I-40 Exit 320 Genesis Road, go North to Traffic light right before reaching the Pilot Turn Left onto Crabtree Rd. Turn Right into Deer Creek Entrance, Take next Right onto E. Deer Creek Drive, Property on Left, Sign on Property.
Sewer Public Sewer
Water Public
Architectural Style Traditional
Structure Type Vinyl Siding,Brick
Others
HOA Fee Include Some Amenities
Restrictions Yes
Tax ID 074M A 017.00
Energy Description Electric
Acceptable Financing New Loan, Cash, Conventional
Listing Terms New Loan, Cash, Conventional
Read Less
Want to know what your home might be worth? Contact us for a FREE valuation!

Our team is ready to help you sell your home for the highest possible price ASAP

