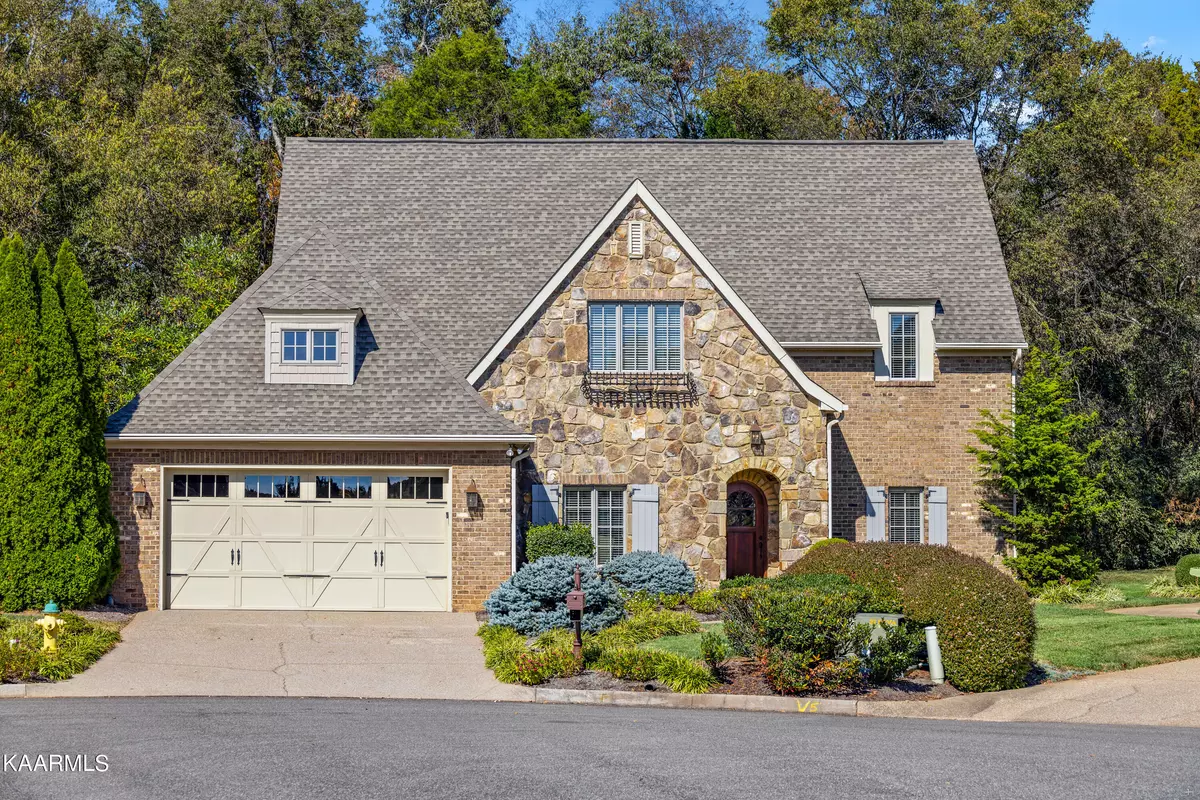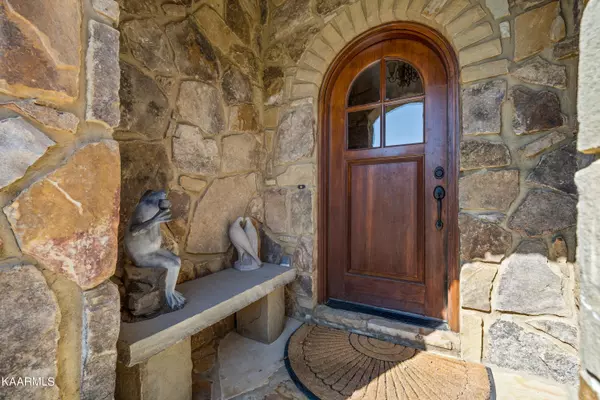$815,000
$824,000
1.1%For more information regarding the value of a property, please contact us for a free consultation.
1901 Cottington LN Knoxville, TN 37922
3 Beds
4 Baths
3,166 SqFt
Key Details
Sold Price $815,000
Property Type Single Family Home
Sub Type Residential
Listing Status Sold
Purchase Type For Sale
Square Footage 3,166 sqft
Price per Sqft $257
Subdivision Cottington Court
MLS Listing ID 1209628
Sold Date 03/09/23
Style Traditional
Bedrooms 3
Full Baths 3
Half Baths 1
HOA Fees $260/mo
Originating Board East Tennessee REALTORS® MLS
Year Built 2007
Lot Size 0.410 Acres
Acres 0.41
Lot Dimensions 37.48 X 259.30 X IRR
Property Description
Welcome home to 1901 Cottington Ln.! Perfectly, situated at the back of cul-de-sac in the highly desired private enclave of Cottington Court(just off of Northshore Dr. near Ebenezer Rd.). This lovely home features a main level master suite, formal dining rm, open living room with gorgeous built-ins and fireplace opening to a wonderfully secluded screened-in porch that also, connects to the master suite, an updated eat-in kitchen with granite counter tops, stainless appliances and a gas range, upstairs offers two additional bedrooms and storage. This home has so much to offer that you must see in person to fully appreciate!! Residents are required to subscribe to Rural Metro at an additional cost of $400 per year.
Location
State TN
County Knox County - 1
Area 0.41
Rooms
Other Rooms LaundryUtility, Mstr Bedroom Main Level
Basement Crawl Space
Dining Room Eat-in Kitchen, Formal Dining Area
Interior
Interior Features Pantry, Walk-In Closet(s), Eat-in Kitchen
Heating Central, Natural Gas, Electric
Cooling Central Cooling
Flooring Carpet, Hardwood, Tile
Fireplaces Number 1
Fireplaces Type Gas Log
Fireplace Yes
Appliance Dishwasher, Disposal, Smoke Detector, Self Cleaning Oven, Security Alarm, Refrigerator, Microwave
Heat Source Central, Natural Gas, Electric
Laundry true
Exterior
Exterior Feature Windows - Insulated, Porch - Covered, Porch - Screened, Prof Landscaped, Cable Available (TV Only)
Parking Features Attached, Main Level
Garage Spaces 2.0
Garage Description Attached, Main Level, Attached
Total Parking Spaces 2
Garage Yes
Building
Lot Description Cul-De-Sac, Level
Faces Northshore Drive just east of Ebenezer Road, to Cottington Court, to home at end of cul-de-sac.
Sewer Public Sewer
Water Public
Architectural Style Traditional
Structure Type Brick
Schools
Middle Schools West Valley
High Schools Bearden
Others
HOA Fee Include Trash,Grounds Maintenance
Restrictions Yes
Tax ID 145PM012
Energy Description Electric, Gas(Natural)
Acceptable Financing Cash, Conventional
Listing Terms Cash, Conventional
Read Less
Want to know what your home might be worth? Contact us for a FREE valuation!

Our team is ready to help you sell your home for the highest possible price ASAP





