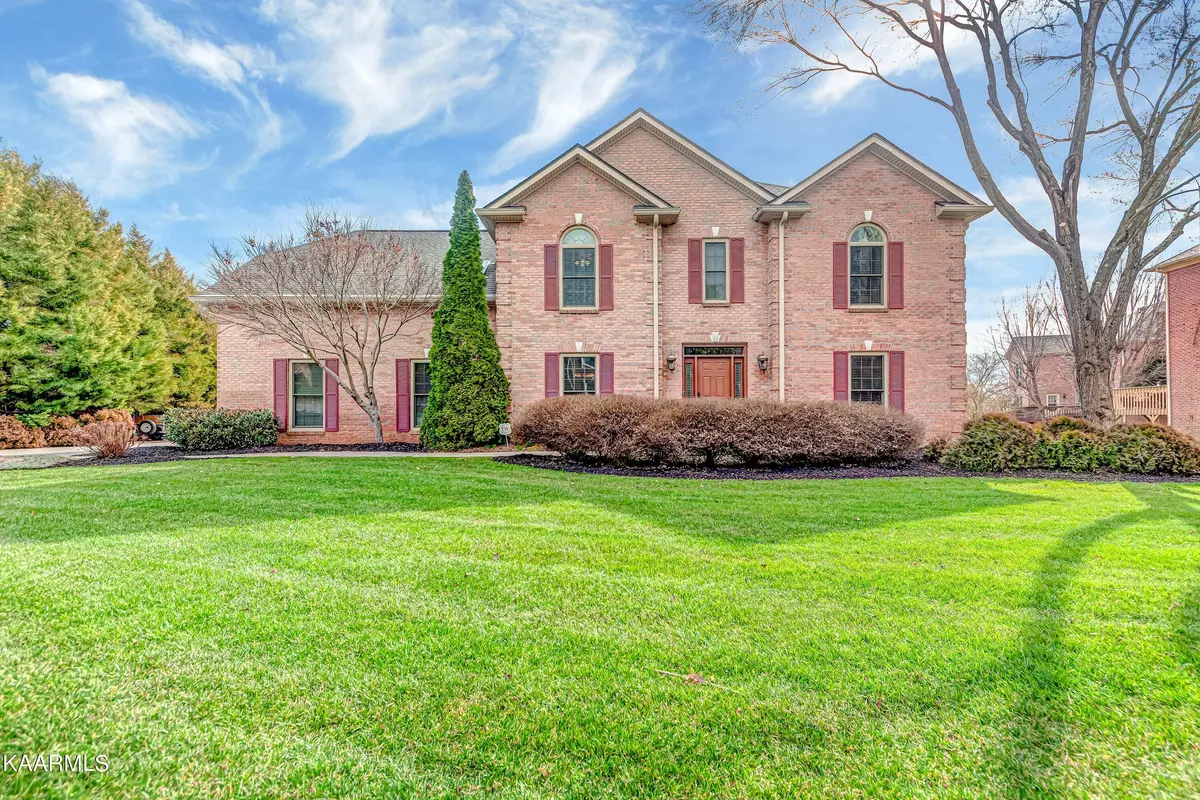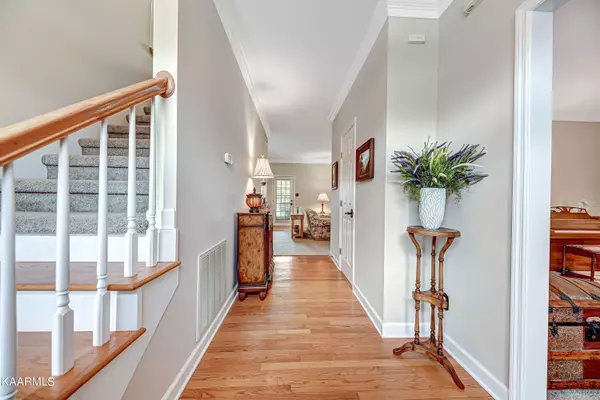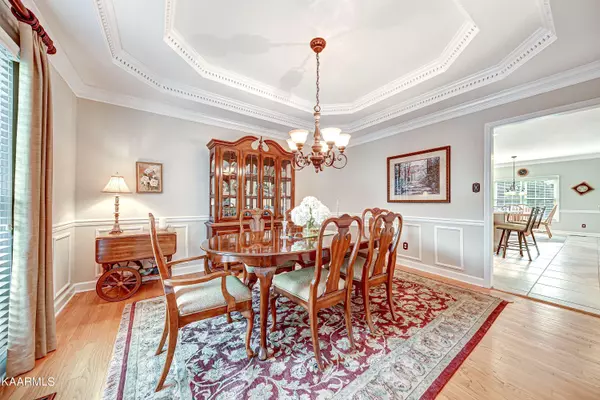$700,815
$649,900
7.8%For more information regarding the value of a property, please contact us for a free consultation.
12826 Big Horn LN Knoxville, TN 37934
4 Beds
3 Baths
3,654 SqFt
Key Details
Sold Price $700,815
Property Type Single Family Home
Sub Type Residential
Listing Status Sold
Purchase Type For Sale
Square Footage 3,654 sqft
Price per Sqft $191
Subdivision Saddle Ridge
MLS Listing ID 1218333
Sold Date 03/30/23
Style Traditional
Bedrooms 4
Full Baths 2
Half Baths 1
HOA Fees $30/ann
Originating Board East Tennessee REALTORS® MLS
Year Built 1996
Lot Size 0.380 Acres
Acres 0.38
Lot Dimensions 107.75x151.02xirr
Property Description
Gorgeous Farragut all brick house in highly sought after Saddle Ridge subdivision. Located on a cul-de-sac street, this home is professionally landscaped, has a fenced in yard, irrigation system and covered 14 x 26 back deck. Upon entering you will be greeted with a formal living room or office space, formal dining room with tray ceiling, a spacious bright kitchen with solid surface Corian countertops, white cabinetry and 24 inch tile flooring. Kitchen opens up to a large family room w/ gas fireplace. Upstairs you will find 4 spacious bedrooms plus a large bonus room (or 5th bedroom), laundry room & Jack and Jill bathroom. Master Bathroom was remodeled in 2015. Storage galore with a 3rd floor walk up attic. 3 car garage with new insulated garage doors in 2022. This home is completely maintenance free on the exterior w/ Pella Windows, a Provia fiberglass front door, gutter guards, and vinyl wrapped fascia & soffits. Subdivision has pool, playground and tennis courts.
Location
State TN
County Knox County - 1
Area 0.38
Rooms
Family Room Yes
Other Rooms LaundryUtility, Extra Storage, Family Room
Basement Crawl Space
Dining Room Eat-in Kitchen, Formal Dining Area
Interior
Interior Features Island in Kitchen, Pantry, Walk-In Closet(s), Eat-in Kitchen
Heating Central, Natural Gas, Electric
Cooling Central Cooling, Ceiling Fan(s)
Flooring Carpet, Hardwood, Tile
Fireplaces Number 1
Fireplaces Type Brick, Gas Log
Fireplace Yes
Appliance Dishwasher, Disposal, Self Cleaning Oven, Microwave
Heat Source Central, Natural Gas, Electric
Laundry true
Exterior
Exterior Feature Windows - Aluminum, Window - Energy Star, Windows - Insulated, Fence - Wood, Porch - Covered, Prof Landscaped, Deck, Cable Available (TV Only)
Parking Features Attached, Main Level
Garage Spaces 3.0
Garage Description Attached, Main Level, Attached
Pool true
Amenities Available Clubhouse, Playground, Pool, Tennis Court(s)
Total Parking Spaces 3
Garage Yes
Building
Lot Description Cul-De-Sac, Level
Faces West on Kingston Pike, turn right on North Hobbs Road, Right onto Union Rd, Left into Subdivision onto Saddle Ridge Drive. At the second stop sign, turn right on Treyburn Drive. Left onto Big Horn Lane. House is on the right.
Sewer Public Sewer
Water Public
Architectural Style Traditional
Structure Type Brick,Frame
Schools
Middle Schools Farragut
High Schools Farragut
Others
Restrictions Yes
Energy Description Electric, Gas(Natural)
Read Less
Want to know what your home might be worth? Contact us for a FREE valuation!

Our team is ready to help you sell your home for the highest possible price ASAP





