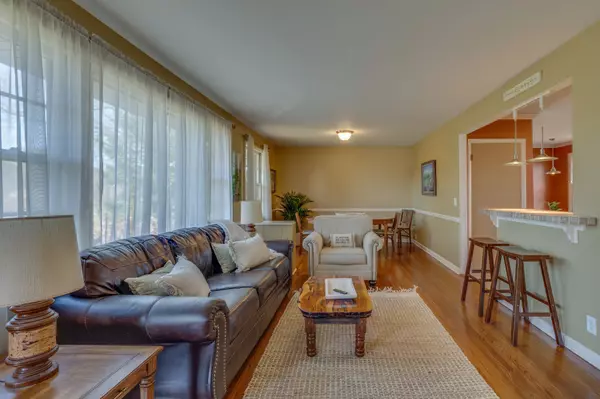$535,000
$535,000
For more information regarding the value of a property, please contact us for a free consultation.
5210 Anchorage Dr Nashville, TN 37220
3 Beds
1 Bath
1,250 SqFt
Key Details
Sold Price $535,000
Property Type Single Family Home
Sub Type Single Family Residence
Listing Status Sold
Purchase Type For Sale
Square Footage 1,250 sqft
Price per Sqft $428
Subdivision Haileywood Estates
MLS Listing ID 2487006
Sold Date 04/04/23
Bedrooms 3
Full Baths 1
HOA Y/N No
Year Built 1960
Annual Tax Amount $3,401
Lot Size 0.560 Acres
Acres 0.56
Lot Dimensions 70 X 247
Property Description
Charming Crieve Hall ranch style home on a huge lot with basement/garage! This 3 bedroom home is a perfect blend of classic mid-century style and modern updates. Great open living, dining and kitchen space with a spacious and airy feel perfect for entertaining. All three bedrooms are spacious and bright, while the retro pink and blue bathroom adds a touch of vintage charm to the home. Huge yard, perfect for outdoor activities and gardening, and a basement with an office or gym space/garage that can be used for additional storage or workspace. With a prime location in a sought-after neighborhood, this home is just minutes away from Brentwood and Downtown Nashville.
Location
State TN
County Davidson County
Rooms
Main Level Bedrooms 3
Interior
Heating Central, Natural Gas
Cooling Central Air, Electric
Flooring Finished Wood, Tile
Fireplace N
Exterior
Garage Spaces 2.0
View Y/N false
Roof Type Shingle
Private Pool false
Building
Story 1
Sewer Public Sewer
Water Public
Structure Type Brick
New Construction false
Schools
Elementary Schools Crieve Hall Elementary
Middle Schools Croft Design Center
High Schools John Overton Comp High School
Others
Senior Community false
Read Less
Want to know what your home might be worth? Contact us for a FREE valuation!

Our team is ready to help you sell your home for the highest possible price ASAP

© 2025 Listings courtesy of RealTrac as distributed by MLS GRID. All Rights Reserved.





