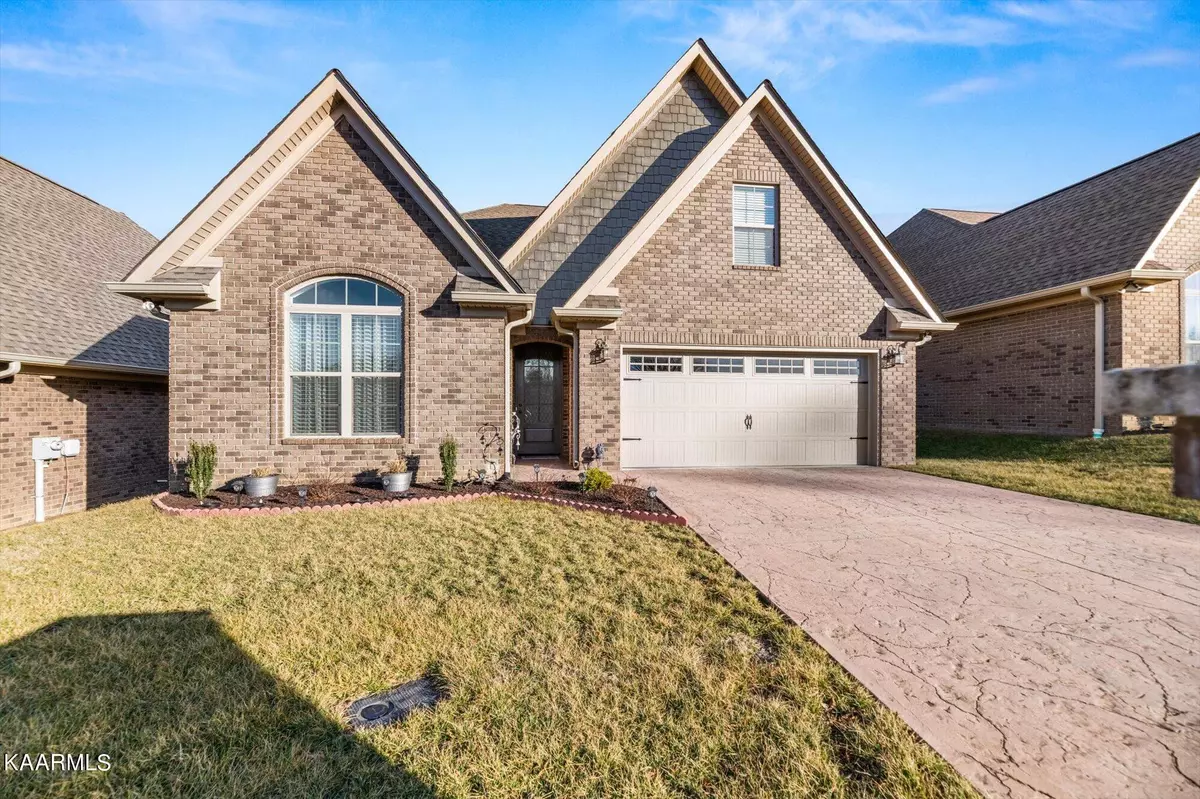$359,900
$359,900
For more information regarding the value of a property, please contact us for a free consultation.
204 Zion Cove LN Englewood, TN 37329
4 Beds
3 Baths
1,983 SqFt
Key Details
Sold Price $359,900
Property Type Single Family Home
Sub Type Residential
Listing Status Sold
Purchase Type For Sale
Square Footage 1,983 sqft
Price per Sqft $181
Subdivision Zion Cove Patio Homes
MLS Listing ID 1214969
Sold Date 04/05/23
Style Other
Bedrooms 4
Full Baths 3
HOA Fees $185/mo
Originating Board East Tennessee REALTORS® MLS
Year Built 2019
Lot Size 4,791 Sqft
Acres 0.11
Property Description
Beautiful patio home located in Zion Cove Gated Community! Being McMinn County's only gated community, this neighborhood provides the comfort of security, the quiet of the country and view of Starr Mountain on a clear day! Every entrance into this home is step-less, making it easily accessible to many. The spacious primary suite sits to the front of the home and features high ceilings, a walk-in closet, step in tile shower, double vanity sink with granite countertops and a window above the tub offering natural light. As you make your way through the home, the laundry room and pantry are off of the hallway. The open concept dining, living room, kitchen and breakfast area make a great space for gatherings and entertaining. The kitchen has granite countertops, a gas range, beadboard backsplash and island surround, with soft close cabinets and drawers. Two of the guest rooms are located just off the kitchen with a full bathroom between the two. Up the stairs is a space that can be used as a fourth bedroom, office, playroom or storage room. A full bathroom and unfinished attic space are also upstairs. This home has been immaculately cared for by the owners and is move in ready. All lawn care is provided through the HOA. Amenities of the patio home include the outdoor grilling space with picnic tables, basketball court and tennis courts. All of this is ready and waiting for the next owner to enjoy!
Location
State TN
County Mcminn County - 40
Area 0.11
Rooms
Other Rooms LaundryUtility, Breakfast Room, Mstr Bedroom Main Level, Split Bedroom
Basement Slab, None
Dining Room Eat-in Kitchen, Formal Dining Area, Breakfast Room
Interior
Interior Features Island in Kitchen, Pantry, Walk-In Closet(s), Eat-in Kitchen
Heating Central, Natural Gas
Cooling Central Cooling, Ceiling Fan(s)
Flooring Carpet, Vinyl, Tile
Fireplaces Number 1
Fireplaces Type Gas
Fireplace Yes
Appliance Dishwasher, Gas Stove, Smoke Detector, Refrigerator, Microwave
Heat Source Central, Natural Gas
Laundry true
Exterior
Exterior Feature Windows - Vinyl, Windows - Insulated, Patio
Parking Features Garage Door Opener, Attached, Main Level
Garage Spaces 2.0
Garage Description Attached, Garage Door Opener, Main Level, Attached
Amenities Available Tennis Court(s)
Porch true
Total Parking Spaces 2
Garage Yes
Building
Lot Description Level
Faces HWY 30 going towards Etowah, turn left onto County Road 550 where the retaining wall is. Drive 2.1 miles. Gated subdivision is on your right. Property is the 4th house on the left. No sign.
Sewer Public Sewer
Water Public
Architectural Style Other
Structure Type Brick,Frame
Schools
High Schools Central
Others
HOA Fee Include Grounds Maintenance
Restrictions Yes
Tax ID 087 014.52
Security Features Gated Community
Energy Description Gas(Natural)
Read Less
Want to know what your home might be worth? Contact us for a FREE valuation!

Our team is ready to help you sell your home for the highest possible price ASAP





