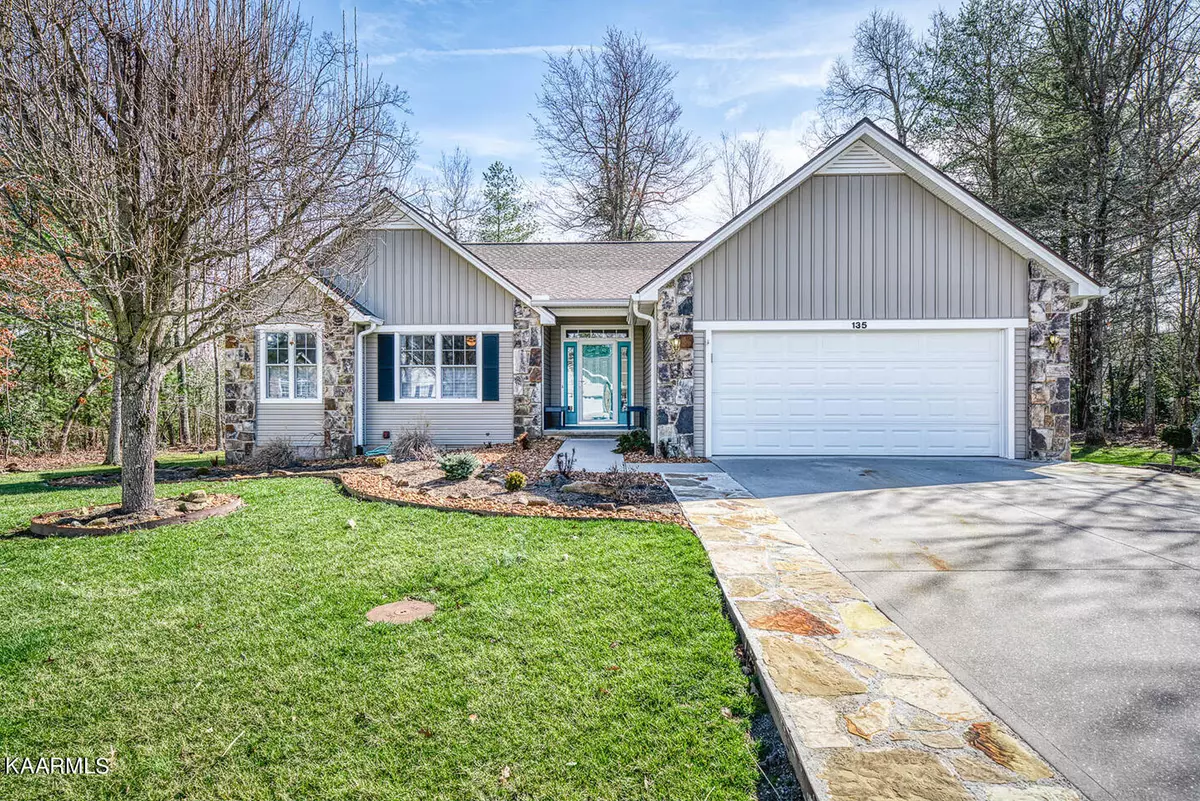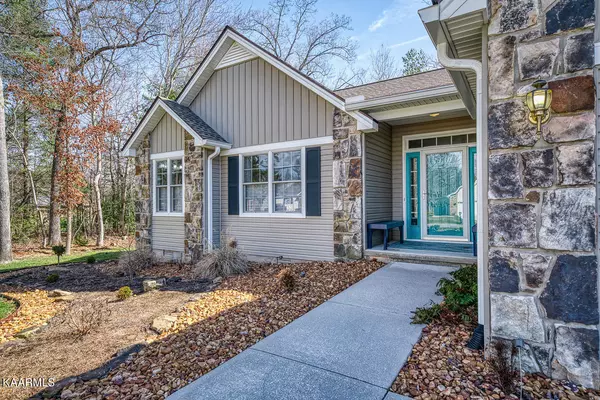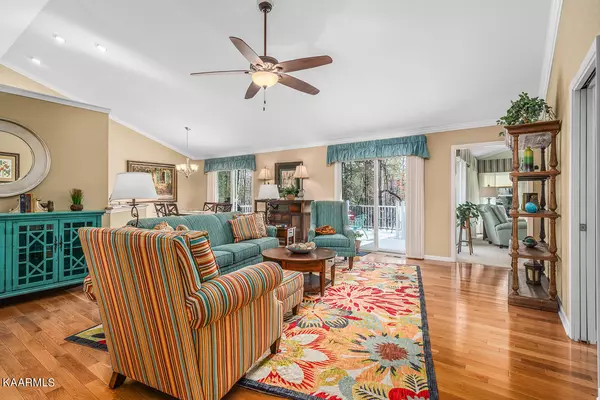$427,000
$427,000
For more information regarding the value of a property, please contact us for a free consultation.
135 Forest Hill DR Fairfield Glade, TN 38558
3 Beds
2 Baths
1,850 SqFt
Key Details
Sold Price $427,000
Property Type Single Family Home
Sub Type Residential
Listing Status Sold
Purchase Type For Sale
Square Footage 1,850 sqft
Price per Sqft $230
Subdivision Forest Hills
MLS Listing ID 1218824
Sold Date 04/12/23
Style Traditional
Bedrooms 3
Full Baths 2
HOA Fees $114/mo
Originating Board East Tennessee REALTORS® MLS
Year Built 2007
Lot Size 10,890 Sqft
Acres 0.25
Lot Dimensions 85.05x131.98
Property Description
Beautiful Fairfield Glade home with most furniture included, 1850 sf. 3BR/2BA. Popular great room/dining combination. Hardwood, tile, carpet & vinyl flooring. Open kitchen, stainless appliances, solid surface counters, breakfast area with view. Main bedroom suite, dbl/vanities, walk-in shower and a walk-in closet. 2 additional bedrooms, a16' x 14' Sunroom & 2-car attached garage all on main level. Popular 24 x 17 deck with retractable awning & and shed complete this lovely home. Most furniture (except some personal pieces) included for turn-key purchase. All measurements are to be verified by buyer.
Location
State TN
County Cumberland County - 34
Area 0.25
Rooms
Other Rooms LaundryUtility, Sunroom, Extra Storage, Breakfast Room, Great Room, Mstr Bedroom Main Level
Basement Crawl Space
Dining Room Eat-in Kitchen
Interior
Interior Features Cathedral Ceiling(s), Pantry, Walk-In Closet(s), Eat-in Kitchen
Heating Central, Heat Pump, Electric
Cooling Central Cooling, Ceiling Fan(s)
Flooring Laminate, Carpet, Hardwood, Tile
Fireplaces Type None
Fireplace No
Window Features Drapes
Appliance Dishwasher, Disposal, Smoke Detector, Self Cleaning Oven, Refrigerator, Microwave
Heat Source Central, Heat Pump, Electric
Laundry true
Exterior
Exterior Feature Windows - Vinyl, Windows - Insulated, Porch - Covered, Prof Landscaped, Deck, Cable Available (TV Only), Doors - Storm
Parking Features Garage Door Opener, Attached, Main Level
Garage Description Attached, Garage Door Opener, Main Level, Attached
Pool true
Amenities Available Golf Course, Playground, Recreation Facilities, Security, Pool, Tennis Court(s)
View Wooded
Garage No
Building
Lot Description Golf Community, Level
Faces Peavine Rd. to light at Stonehenge Dr. left on Stonehenge Dr. to left on second Forest Hill Drive. Home on left, sign on property.
Sewer Public Sewer
Water Public
Architectural Style Traditional
Additional Building Storage
Structure Type Stone,Vinyl Siding,Block,Frame
Others
HOA Fee Include Trash,Sewer,Security
Restrictions Yes
Tax ID 053K B 031.00
Energy Description Electric
Read Less
Want to know what your home might be worth? Contact us for a FREE valuation!

Our team is ready to help you sell your home for the highest possible price ASAP





