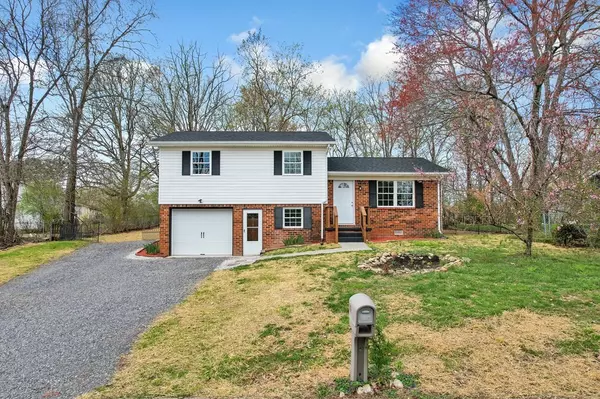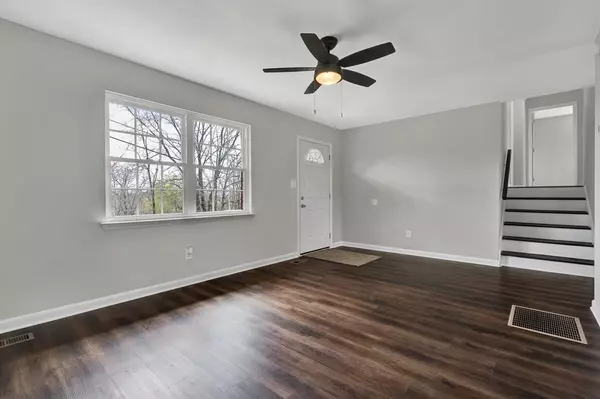$225,000
$225,000
For more information regarding the value of a property, please contact us for a free consultation.
3530 Timber Hill Dr. #SE Cleveland, TN 37323
3 Beds
1 Bath
1,254 SqFt
Key Details
Sold Price $225,000
Property Type Single Family Home
Sub Type Single Family Residence
Listing Status Sold
Purchase Type For Sale
Square Footage 1,254 sqft
Price per Sqft $179
Subdivision Timber Hill Est
MLS Listing ID 2497248
Sold Date 04/14/23
Bedrooms 3
Full Baths 1
HOA Y/N No
Year Built 1971
Annual Tax Amount $491
Lot Size 8,276 Sqft
Acres 0.19
Lot Dimensions 77 X 105
Property Sub-Type Single Family Residence
Property Description
Freshly renovated home, Top down renovation. The home has a new dimension shingle roof, New windows professionally installed. Custom kitchen with granite counter tops. New doors interior and exterior. Tiled bathroom with mosaic floor tile and subway tiled bath/shower. New flooring includes carpet in bedrooms and LVP though out the rest of the living areas. New central heat and air. New garage door. The home has great curb appeal with the brick and white siding. The fenced back yard is ready for fun! This homes has updated electrical plugs and switches and new wiring to the new stainless appliance's. New water heater. Great distant mountain views from the living room and bedrooms. This is a must see home at at a very affordable price. Owner/agent
Location
State TN
County Bradley County
Interior
Interior Features Ceiling Fan(s)
Heating Central, Electric
Cooling Central Air, Electric
Flooring Laminate, Tile
Fireplace N
Appliance Dishwasher, Microwave
Exterior
Garage Spaces 1.0
Utilities Available Electricity Available, Water Available
View Y/N true
View Valley
Roof Type Shingle
Private Pool false
Building
Lot Description Level
Story 3
Sewer Septic Tank
Water Public
Structure Type Vinyl Siding,Other
New Construction false
Schools
Elementary Schools Black Fox Elementary School
Middle Schools Lake Forest Middle School
High Schools Bradley Central High School
Others
Senior Community false
Read Less
Want to know what your home might be worth? Contact us for a FREE valuation!

Our team is ready to help you sell your home for the highest possible price ASAP

© 2025 Listings courtesy of RealTrac as distributed by MLS GRID. All Rights Reserved.





