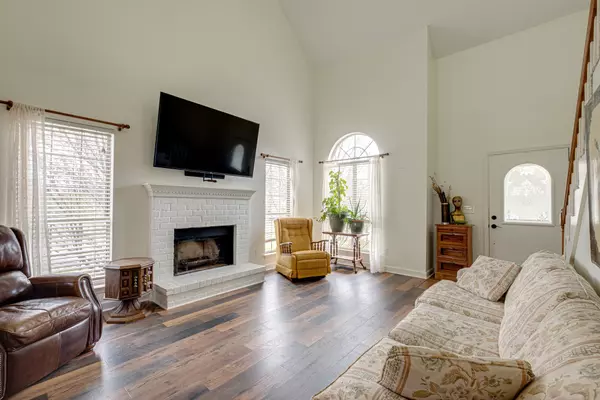$432,500
$442,000
2.1%For more information regarding the value of a property, please contact us for a free consultation.
1052 Tinnell Rd Mount Juliet, TN 37122
3 Beds
3 Baths
1,890 SqFt
Key Details
Sold Price $432,500
Property Type Single Family Home
Sub Type Single Family Residence
Listing Status Sold
Purchase Type For Sale
Square Footage 1,890 sqft
Price per Sqft $228
Subdivision Tinnell Valley 4
MLS Listing ID 2495640
Sold Date 04/17/23
Bedrooms 3
Full Baths 2
Half Baths 1
HOA Y/N No
Year Built 1993
Annual Tax Amount $1,429
Lot Size 0.570 Acres
Acres 0.57
Lot Dimensions 86X267
Property Description
Location, location, location! This one is perfectly situated on a large private lot only minutes from all the shopping and restaurants at Providence as well I-40 access to Nashville. Even though you are close to everything, you will never want to leave the incredible back porch and yard- including a cherry tree and 3 apple trees. Great for entertaining or lounging, the outdoor space is beautiful with lots of room for upgrades like a pool or garden. Indoors, the living area is open to the dining and kitchen space and connected to the back porch. The fireplace is the focal point of the down stairs living room and the sellers are open to leaving the mounted TV. The bonus room upstairs gives you another place to gather with family or friends. Join the rest of the cool kids in Mt Juliet today!
Location
State TN
County Wilson County
Rooms
Main Level Bedrooms 1
Interior
Interior Features Ceiling Fan(s), Utility Connection, Walk-In Closet(s)
Heating Central, Electric
Cooling Central Air, Electric
Flooring Carpet, Finished Wood, Laminate
Fireplaces Number 1
Fireplace Y
Appliance Dishwasher, Microwave
Exterior
Exterior Feature Storage
Garage Spaces 2.0
View Y/N false
Roof Type Shingle
Private Pool false
Building
Lot Description Level
Story 2
Sewer Septic Tank
Water Public
Structure Type Brick
New Construction false
Schools
Elementary Schools Gladeville Elementary
Middle Schools Gladeville Middle School
High Schools Wilson Central High School
Others
Senior Community false
Read Less
Want to know what your home might be worth? Contact us for a FREE valuation!

Our team is ready to help you sell your home for the highest possible price ASAP

© 2025 Listings courtesy of RealTrac as distributed by MLS GRID. All Rights Reserved.





