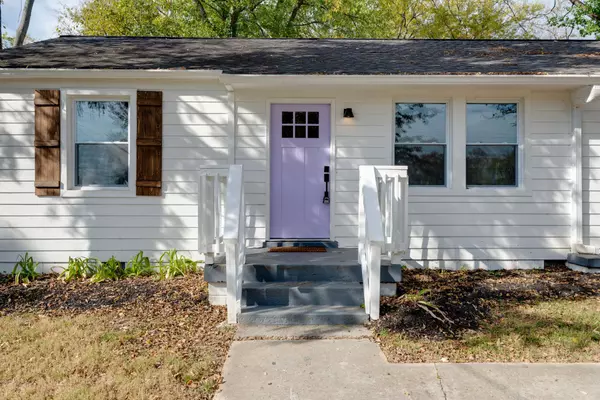$377,394
$375,000
0.6%For more information regarding the value of a property, please contact us for a free consultation.
2934 Ironwood Dr Nashville, TN 37214
3 Beds
2 Baths
1,296 SqFt
Key Details
Sold Price $377,394
Property Type Single Family Home
Sub Type Single Family Residence
Listing Status Sold
Purchase Type For Sale
Square Footage 1,296 sqft
Price per Sqft $291
Subdivision Cloverhill
MLS Listing ID 2451634
Sold Date 04/14/23
Bedrooms 3
Full Baths 1
Half Baths 1
HOA Y/N No
Year Built 1953
Annual Tax Amount $1,245
Lot Size 10,890 Sqft
Acres 0.25
Lot Dimensions 105 X 161
Property Sub-Type Single Family Residence
Property Description
Beautiful and inviting renovated 50's ranch with real hardwood floors, bright & roomy wide open kitchen, and lots of outdoor space on a wonderful treed lot! NEW: Water heater, windows, hardboard siding, lighting & plumbing fixtures, Samsung appliances, counters & tile backsplash, bath tile. Kitchen and baths completely updated with an added half bath. Large (appr 15'x12') concrete patio area off the kitchen will make a fantastic outdoor living/entertaining area, and is perfect for adding a pergola or permanent cover. BONUS - storage closet just off the patio for gardening/outdoor tools. Appr 10 miles/15 minutes to downtown, 10 minutes to BNA, 10 minutes to Elm Hill Marina (there's room on the driveway your boat!), 6 minutes Percy Priest Reservoir, Stones River Greenway & DOG PARK! :D Woof.
Location
State TN
County Davidson County
Rooms
Main Level Bedrooms 3
Interior
Interior Features Ceiling Fan(s), Storage
Heating Central
Cooling Central Air
Flooring Finished Wood, Tile
Fireplace N
Appliance Dishwasher, Disposal, Microwave
Exterior
View Y/N false
Roof Type Shingle
Private Pool false
Building
Lot Description Level
Story 1
Sewer Public Sewer
Water Public
Structure Type Frame, Hardboard Siding
New Construction false
Schools
Elementary Schools Hickman Elementary
Middle Schools Donelson Middle School
High Schools Mcgavock Comp High School
Others
Senior Community false
Read Less
Want to know what your home might be worth? Contact us for a FREE valuation!

Our team is ready to help you sell your home for the highest possible price ASAP

© 2025 Listings courtesy of RealTrac as distributed by MLS GRID. All Rights Reserved.





