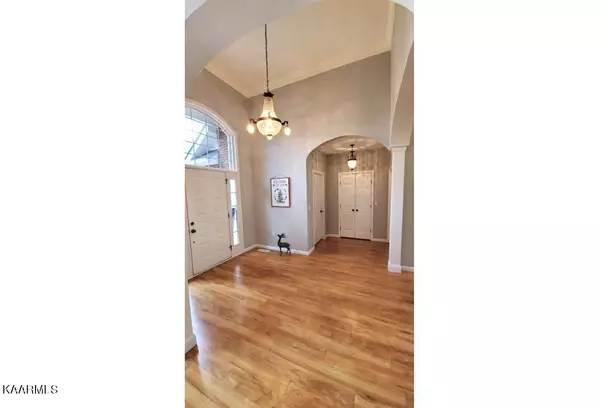$500,000
$519,500
3.8%For more information regarding the value of a property, please contact us for a free consultation.
309 Deer Creek DR Crossville, TN 38571
3 Beds
3 Baths
2,570 SqFt
Key Details
Sold Price $500,000
Property Type Single Family Home
Sub Type Residential
Listing Status Sold
Purchase Type For Sale
Square Footage 2,570 sqft
Price per Sqft $194
Subdivision Deer Creek
MLS Listing ID 1215453
Sold Date 04/21/23
Style Traditional
Bedrooms 3
Full Baths 2
Half Baths 1
Originating Board East Tennessee REALTORS® MLS
Year Built 1999
Lot Size 1.100 Acres
Acres 1.1
Lot Dimensions 199.10 X 250.31 IRR
Property Description
Custom all brick Mennonite-built 3BR/2.5BA home situated on 1 acre lot on 2nd fairway of Deer Creek Golf Course. Soaring 14' ceilings in main living areas. Multiple rooms with vaulted, coffered, or tray ceilings adorned with custom light fixtures. Arched doorways connect large, bright, and airy rooms with oversized custom windows. Gas fireplace in living room surrounded by custom built-in shelves. Large master suite with professionally-renovated master bath highlighted by polished marble, huge 67'' soaking tub, his/hers sinks, and a shower for two. Solid flooring and matching granite throughout for easy maintenance. Stainless appliances in kitchen convey. All bottom cabinets in kitchen feature roll-out shelves for easy access. Extra-large laundry room connects to oversized 2-car garage with high ceilings. Ample storage throughout. Easy access to semi-finished attic via stairs. Outside features circular drive-through driveway, stone walkway, gazebo, and attached work garage for lawn equipment storage. Gigabit fiber internet. Convenient location just minutes from Main Street. Neighborhood amenities include pool, private fishing/boating pond, playground, basketball, pickleball, and tennis courts. Buyer to verify all information.
Location
State TN
County Cumberland County - 34
Area 1.1
Rooms
Other Rooms LaundryUtility, Bedroom Main Level, Breakfast Room, Great Room, Mstr Bedroom Main Level, Split Bedroom
Basement Crawl Space
Interior
Interior Features Cathedral Ceiling(s), Pantry, Walk-In Closet(s), Wet Bar
Heating Central, Natural Gas, Electric
Cooling Central Cooling
Flooring Laminate, Marble, Tile
Fireplaces Number 1
Fireplaces Type Gas Log
Fireplace Yes
Appliance Dishwasher, Disposal, Smoke Detector, Self Cleaning Oven, Refrigerator, Microwave
Heat Source Central, Natural Gas, Electric
Laundry true
Exterior
Exterior Feature Patio, Cable Available (TV Only)
Parking Features Garage Door Opener, Attached, Side/Rear Entry, Other
Garage Spaces 2.0
Garage Description Attached, SideRear Entry, Garage Door Opener, Other, Attached
Pool true
Amenities Available Golf Course, Playground, Pool, Tennis Court(s)
View Golf Course
Porch true
Total Parking Spaces 2
Garage Yes
Building
Lot Description Golf Community, Golf Course Front, Irregular Lot, Level
Faces From I40 take Exit 320 North on Genesis Rd, Turn Left on 1st Rd past Interstate overpass onto Crabtree Rd, Turn Right onto Deer Creek Rd-Entrance to subdivision. 5th house on the Left with circular drive. Speed limit is 25
Sewer Septic Tank
Water Public
Architectural Style Traditional
Structure Type Brick
Schools
Middle Schools Stone
High Schools Stone Memorial
Others
Restrictions Yes
Tax ID 074NA028.00
Energy Description Electric, Gas(Natural)
Read Less
Want to know what your home might be worth? Contact us for a FREE valuation!

Our team is ready to help you sell your home for the highest possible price ASAP





