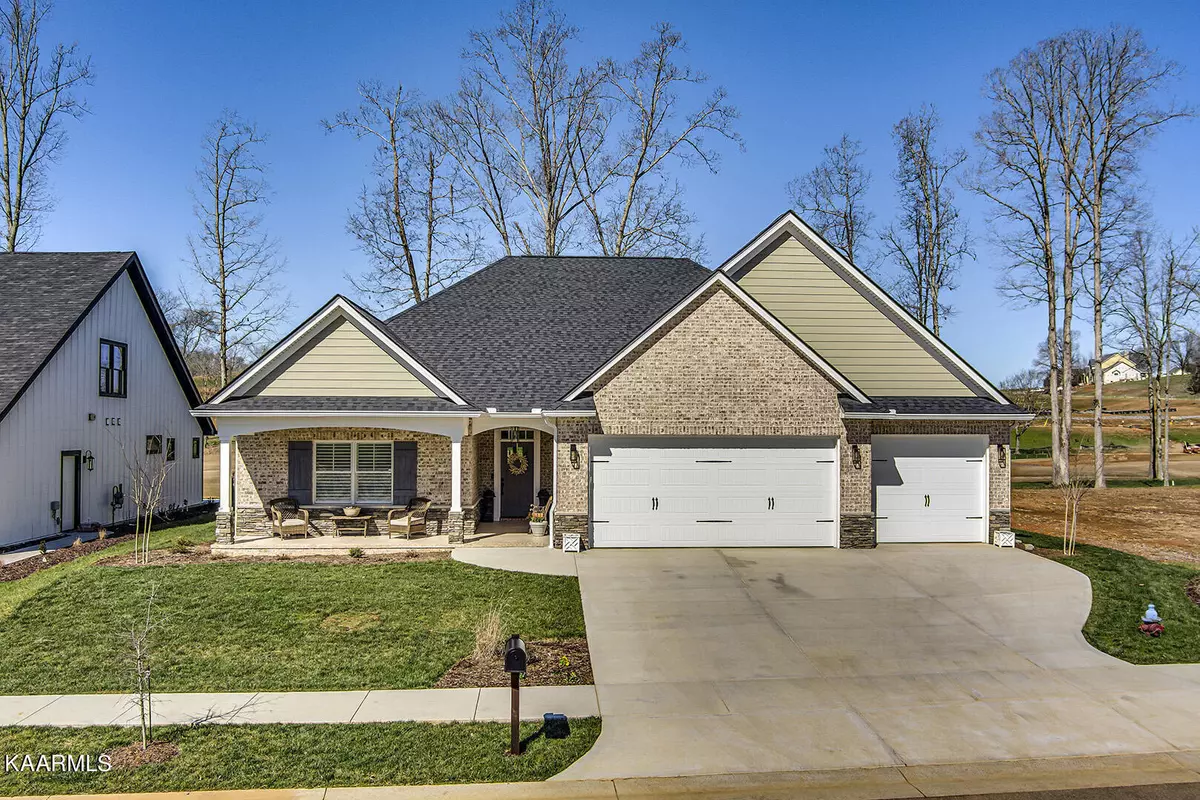$747,000
$745,000
0.3%For more information regarding the value of a property, please contact us for a free consultation.
539 Ironwood LN Loudon, TN 37774
3 Beds
2 Baths
2,165 SqFt
Key Details
Sold Price $747,000
Property Type Single Family Home
Sub Type Residential
Listing Status Sold
Purchase Type For Sale
Square Footage 2,165 sqft
Price per Sqft $345
Subdivision Tennessee National
MLS Listing ID 1219697
Sold Date 04/21/23
Style Craftsman,Traditional
Bedrooms 3
Full Baths 2
HOA Fees $150/mo
Originating Board East Tennessee REALTORS® MLS
Year Built 2022
Lot Size 7,840 Sqft
Acres 0.18
Lot Dimensions 74 x 121
Property Description
Spectacular ONE LEVEL Mike Stevens Custom All Brick Practically Brand-New Home! Enjoy Entertaining in this Large Open Floor Plan Featuring Hardwood Flooring Throughout & Tiled Floors in the Bathroom & laundry Areas.
Kitchen Features-Custom Cabinetry, Walk-In Pantry, Stainless Appliances, Blanco Granite Sink, Quarts Countertops, Undercabinet Lighting, Fabulous 10 Ft Island w/Quartz Countertop is Great for Entertaining, Dining Area w/Sliding Doors to Screen Porch Overlooking the 15th Fairway & More.
Great Room Offers-Gas Log Fireplace, Bar Area w/Custom Cabinetry, Leathered Granite Countertop, Wine Cooler, Double Sliding Glass Doors Invite You to Enjoy Quite Evenings w/Your Favorite Beverage Relaxing on the HUGE Screened Porch overlooking the 15th Fairway.
Relaxing Master Suite Features-Tray Ceiling, Plantation Shutters, Master Bath w/Tiled Floor, Floor to Ceiling Tiled Shower w/Large Sitting Area and Niche, Custom Cabinetry w/Double Sinks w/Quartz Countertops & LED Anti-Fog Mirrors, Large Master Closet feeds into Laundry Room-w/Custom Cabinets, Folding Table, Walk-In Coat Closet.
Guest Suite features 2 Guest Bedrooms w/Closets & Plantation Shutters, Guest Bath w/Tiled Floor, Custom Cabinetry, Wave Marble Sink, Fiberglass Tub/Shower Combo.
Oversized 3 Car Garage w/Huge Storage Closet, Shop Sink, Electric Insulated Garage Doors, Partially Floored Attic Storage. Professionally Landscaped & Irrigation & MORE! This home has and offers it ALL.
Hop in your Golf Cart for a short ride to your boat at the onsite marina. Enjoy dining at the Club House Silo's Restaurant or Enjoy One-of-a-Kind Meals at the Sunset Saloon & Driving Range, Enjoy Summer Swims in the Community Pool & More. Tennessee National is a Growing Gated Community offering a Premier Lake & Golf Style Living.
Location
State TN
County Loudon County - 32
Area 0.18
Rooms
Other Rooms LaundryUtility, Bedroom Main Level, Extra Storage, Great Room, Mstr Bedroom Main Level
Basement Slab
Interior
Interior Features Dry Bar, Island in Kitchen, Pantry, Walk-In Closet(s), Eat-in Kitchen
Heating Central, Heat Pump, Natural Gas
Cooling Central Cooling, Ceiling Fan(s)
Flooring Hardwood, Tile
Fireplaces Number 1
Fireplaces Type Gas, Gas Log
Fireplace Yes
Appliance Dishwasher, Disposal, Self Cleaning Oven, Refrigerator, Microwave
Heat Source Central, Heat Pump, Natural Gas
Laundry true
Exterior
Exterior Feature Windows - Vinyl, Windows - Insulated, Patio, Porch - Screened, Prof Landscaped, Cable Available (TV Only)
Parking Features Garage Door Opener, Attached, Main Level
Garage Spaces 3.0
Garage Description Attached, Garage Door Opener, Main Level, Attached
Pool true
Community Features Sidewalks
Amenities Available Clubhouse, Golf Course, Security, Pool, Tennis Court(s)
View Golf Course, Other
Porch true
Total Parking Spaces 3
Garage Yes
Building
Lot Description Golf Community, Golf Course Front
Faces I-75 Exit 72 (Loudon Exit). Head W. on TN-72 and turn right into Tennessee National. Take TN National Drive, tell the guard at the gate you're showing 944 Ironwood Lane and give them your card if requested. Follow through gate on TN Natl Drive, turn left onto Old Club Way, then left onto Ironwood Lane. Home is on the right.
Sewer Public Sewer
Water Public
Architectural Style Craftsman, Traditional
Structure Type Brick
Schools
Middle Schools Fort Loudoun
High Schools Loudon
Others
Restrictions Yes
Tax ID 031C B 023.00
Security Features Gated Community
Energy Description Gas(Natural)
Acceptable Financing Cash, Conventional
Listing Terms Cash, Conventional
Read Less
Want to know what your home might be worth? Contact us for a FREE valuation!

Our team is ready to help you sell your home for the highest possible price ASAP

