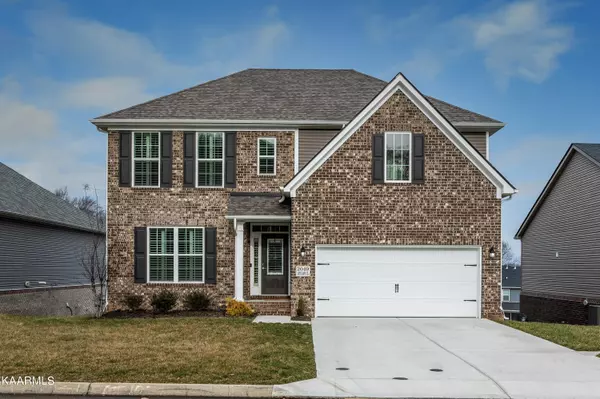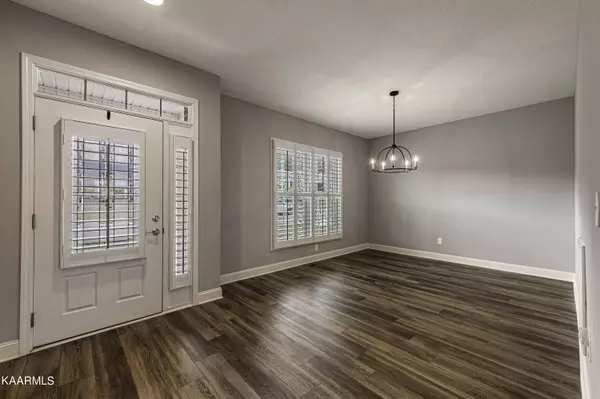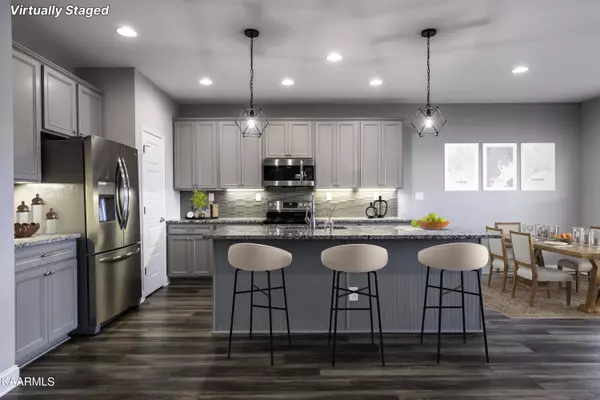$680,000
$690,000
1.4%For more information regarding the value of a property, please contact us for a free consultation.
2049 Antelope LN Knoxville, TN 37932
4 Beds
4 Baths
3,808 SqFt
Key Details
Sold Price $680,000
Property Type Single Family Home
Sub Type Residential
Listing Status Sold
Purchase Type For Sale
Square Footage 3,808 sqft
Price per Sqft $178
Subdivision Waterstone At Hardin Valley Unit 2
MLS Listing ID 1217830
Sold Date 04/24/23
Style Traditional
Bedrooms 4
Full Baths 4
Originating Board East Tennessee REALTORS® MLS
Year Built 2020
Lot Size 7,405 Sqft
Acres 0.17
Lot Dimensions 60x120x60x120
Property Description
Like new property in popular Hardin Valley! Rare opportunity to own the only 2 story PLUS fully finished basement home in Waterstone subdivision. Move in Ready 4 bedrooms, 4 full bathrooms PLUS all the extras. This one checks ALL the boxes; room for multigenerational living/ in law quarters, gorgeous eat-in kitchen with room for additional seating at the oversized kitchen island. Open floor plan great for entertaining with impressive stone fireplace. Many options for home offices. Formal dining room. Main level bedroom next to a full bathroom. Upstairs you'll find the fabulous owners suite with mountain views, en suite bathroom, dual vanities, his and hers closets plus impressive tile shower/ large tub, 2 additional bedrooms and a loft space for music, reading, games or toys. The loft has a closet, so have another upstairs bedroom if you choose! Basement...this is where the fun happens! Rec room, media room, sewing room; home office; workout space; extra storage - another bedroom - YOU DECIDE. Yard is fenced ready for grilling out or your gardening skills. Covered deck on main level and patio space off the walkout basement. Beautiful plantation shutters or 2' blinds on most windows as well as nice mirrors in the bathrooms which convey. Matching kitchen stainless appliances including refrigerator. Ball Homes Dogwood plan completed June 2021 but ready for new owners. Schedule today! sewing room; home office; workout space; extra storage - another bedroom - YOU DECIDE. Yard is fenced ready for grilling out or your gardening skills. Covered deck on main level and patio space off the walkout basement. Beautiful plantation shutters or 2" blinds on most windows as well as nice mirrors in the bathrooms which convey. Matching kitchen stainless appliances including refrigerator. Ball Homes Dogwood plan completed June 2021 but ready for new owners. Schedule today!
Location
State TN
County Knox County - 1
Area 0.17
Rooms
Family Room Yes
Other Rooms Basement Rec Room, LaundryUtility, Extra Storage, Office, Breakfast Room, Family Room
Basement Finished, Walkout
Dining Room Breakfast Bar, Eat-in Kitchen, Formal Dining Area, Breakfast Room
Interior
Interior Features Island in Kitchen, Pantry, Walk-In Closet(s), Breakfast Bar, Eat-in Kitchen
Heating Central, Natural Gas, Electric
Cooling Central Cooling, Ceiling Fan(s)
Flooring Laminate, Carpet, Tile
Fireplaces Number 1
Fireplaces Type Stone, Gas Log
Fireplace Yes
Appliance Dishwasher, Disposal, Gas Stove, Tankless Wtr Htr, Smoke Detector, Self Cleaning Oven, Refrigerator, Microwave
Heat Source Central, Natural Gas, Electric
Laundry true
Exterior
Exterior Feature Fenced - Yard, Patio, Porch - Covered, Deck
Parking Features Garage Door Opener, Attached, Main Level
Garage Spaces 2.0
Garage Description Attached, Garage Door Opener, Main Level, Attached
Community Features Sidewalks
Porch true
Total Parking Spaces 2
Garage Yes
Building
Lot Description Rolling Slope
Faces From Pellissippi Parkway follow Hardin Valley Rd East toward Lovell Rd. Turn right into Waterstone at Hardin Valley. Follow straight up Waterstone Blvd to your 2nd left on Antelope Ln. House will be on the right.
Sewer Public Sewer
Water Public
Architectural Style Traditional
Structure Type Vinyl Siding,Brick
Schools
Middle Schools Hardin Valley
High Schools Hardin Valley Academy
Others
Restrictions Yes
Tax ID 104GA029
Energy Description Electric, Gas(Natural)
Read Less
Want to know what your home might be worth? Contact us for a FREE valuation!

Our team is ready to help you sell your home for the highest possible price ASAP





