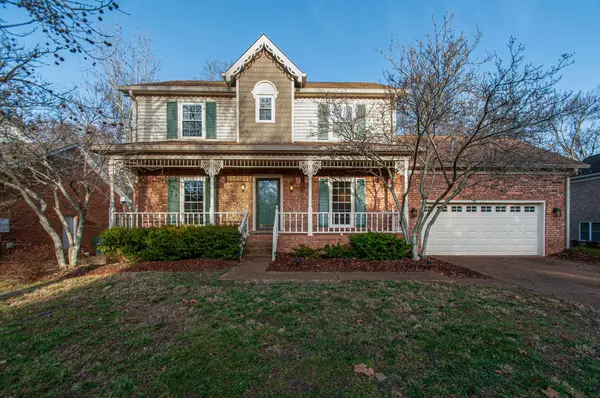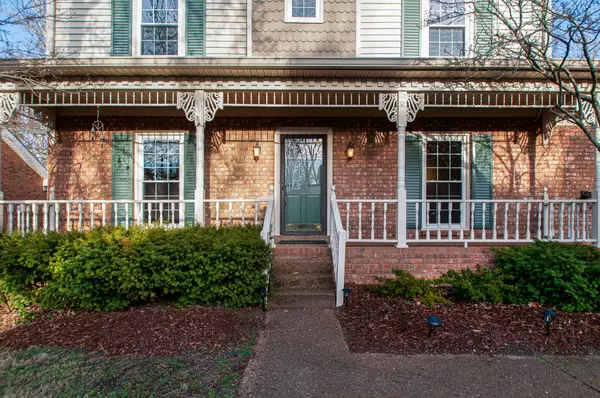$530,000
$549,900
3.6%For more information regarding the value of a property, please contact us for a free consultation.
7604 Staffordshire Dr Nashville, TN 37221
3 Beds
3 Baths
2,432 SqFt
Key Details
Sold Price $530,000
Property Type Single Family Home
Sub Type Single Family Residence
Listing Status Sold
Purchase Type For Sale
Square Footage 2,432 sqft
Price per Sqft $217
Subdivision Sheffield On The Harpeth
MLS Listing ID 2501067
Sold Date 04/28/23
Bedrooms 3
Full Baths 2
Half Baths 1
HOA Fees $77/mo
HOA Y/N Yes
Year Built 1987
Annual Tax Amount $2,502
Lot Size 0.260 Acres
Acres 0.26
Lot Dimensions 76 X 140
Property Description
This beautiful 3 BR/2.5 BA home in popular Sheffield on the Harpeth was built for living! Main floor easily flows from living room with gas fireplace and French doors to the screened deck, to the updated kitchen with two pantries and breakfast room, to the dining room. Plus, there's a large bonus room and private flex room/office with large utility room with shower. Fresh paint and new carpet upstairs, mostly wood floors down. Enjoy private view of the creek and tree line from your screened back deck, or take the short walk to the community pool, playground and tennis courts. Convenient to all Bellevue has to offer—One Bellevue Place, Red Caboose Park, Loveless Café and more. New state of the art James Lawson High School coming in fall 2023.
Location
State TN
County Davidson County
Interior
Interior Features Ceiling Fan(s), Redecorated, Smart Thermostat, Utility Connection, Walk-In Closet(s)
Heating Natural Gas
Cooling Central Air
Flooring Carpet, Finished Wood, Laminate, Vinyl
Fireplaces Number 1
Fireplace Y
Appliance Dishwasher, Disposal, Dryer, Microwave, Refrigerator
Exterior
Exterior Feature Garage Door Opener
Garage Spaces 2.0
View Y/N false
Private Pool false
Building
Lot Description Level
Story 2
Sewer Public Sewer
Water Private
Structure Type Brick
New Construction false
Schools
Elementary Schools Harpeth Valley Elementary
Middle Schools Bellevue Middle School
High Schools Hillwood Comp High School
Others
HOA Fee Include Maintenance Grounds, Recreation Facilities
Senior Community false
Read Less
Want to know what your home might be worth? Contact us for a FREE valuation!

Our team is ready to help you sell your home for the highest possible price ASAP

© 2025 Listings courtesy of RealTrac as distributed by MLS GRID. All Rights Reserved.





