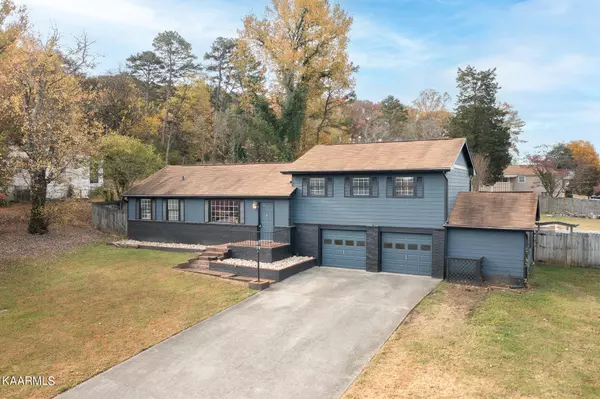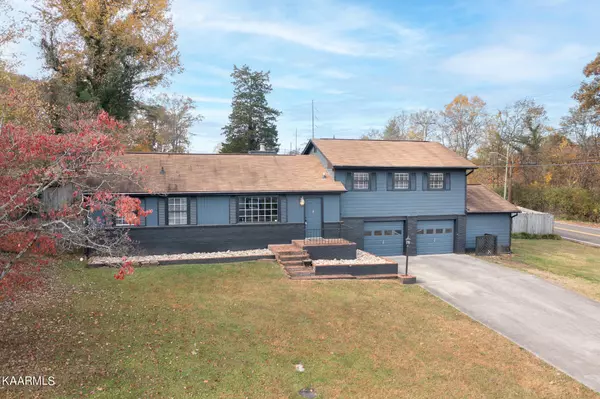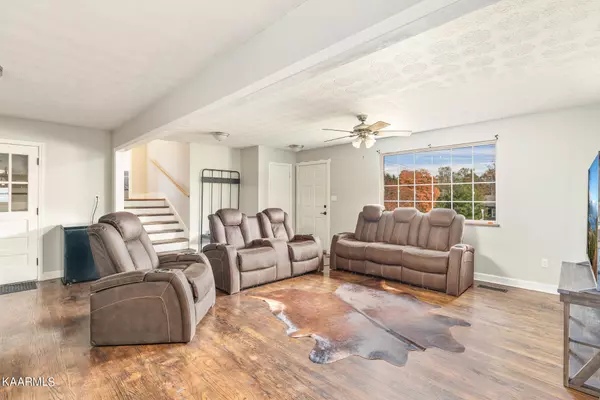$395,500
$425,000
6.9%For more information regarding the value of a property, please contact us for a free consultation.
1401 Audena LN Knoxville, TN 37919
3 Beds
2 Baths
1,774 SqFt
Key Details
Sold Price $395,500
Property Type Single Family Home
Sub Type Residential
Listing Status Sold
Purchase Type For Sale
Square Footage 1,774 sqft
Price per Sqft $222
Subdivision Lowes Ferry Hgts Unit 2
MLS Listing ID 1210617
Sold Date 05/01/23
Style Traditional
Bedrooms 3
Full Baths 2
Originating Board East Tennessee REALTORS® MLS
Year Built 1955
Lot Size 0.370 Acres
Acres 0.37
Lot Dimensions 120.5 X 14
Property Description
Welcome Home! Well maintained and updated home on a large corner lot, located in the Heart of Rocky Hill. As you enter the front door, you are met with an inviting open floor plan with gleaming original hardwood floors. Spacious Kitchen boasts granite countertops, subway tile backsplash, and stainless steel appliances. Beautiful Sunroom leads to the oversized back patio, perfect for entertaining guests. The spacious backyard is private and completely fenced featuring an in-ground saltwater pool. Conveniently located minutes from Lakeshore Park, local eateries, shopping, and more! Desirable school district, zoned for Rocky Hill Elementary, Bearden Middle, and West High School!
Location
State TN
County Knox County - 1
Area 0.37
Rooms
Family Room Yes
Other Rooms Sunroom, Extra Storage, Family Room, Mstr Bedroom Main Level
Basement Crawl Space
Dining Room Breakfast Bar
Interior
Interior Features Pantry, Walk-In Closet(s), Breakfast Bar
Heating Central, Natural Gas
Cooling Central Cooling, Ceiling Fan(s)
Flooring Hardwood, Tile
Fireplaces Number 1
Fireplaces Type Stone
Fireplace Yes
Appliance Dishwasher, Disposal, Smoke Detector, Self Cleaning Oven, Refrigerator, Microwave
Heat Source Central, Natural Gas
Exterior
Exterior Feature Windows - Vinyl, Fence - Wood, Fenced - Yard, Patio, Pool - Swim (Ingrnd), Porch - Screened, Deck
Parking Features Garage Door Opener, Attached, Basement
Garage Spaces 2.0
Garage Description Attached, Basement, Garage Door Opener, Attached
View City
Porch true
Total Parking Spaces 2
Garage Yes
Building
Lot Description Corner Lot, Level
Faces Kingston Pike to Morrell Road, Left on Northshore Drive, Right on Andena Lane, Home on Right, Sign in yard
Sewer Public Sewer
Water Public
Architectural Style Traditional
Additional Building Storage
Structure Type Brick
Schools
Middle Schools Bearden
High Schools West
Others
Restrictions Yes
Tax ID 134HF020
Energy Description Gas(Natural)
Read Less
Want to know what your home might be worth? Contact us for a FREE valuation!

Our team is ready to help you sell your home for the highest possible price ASAP





