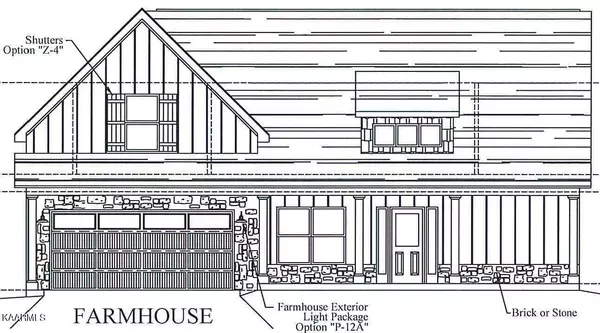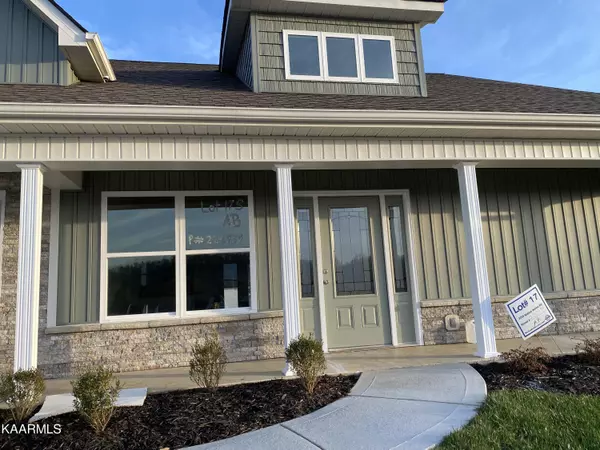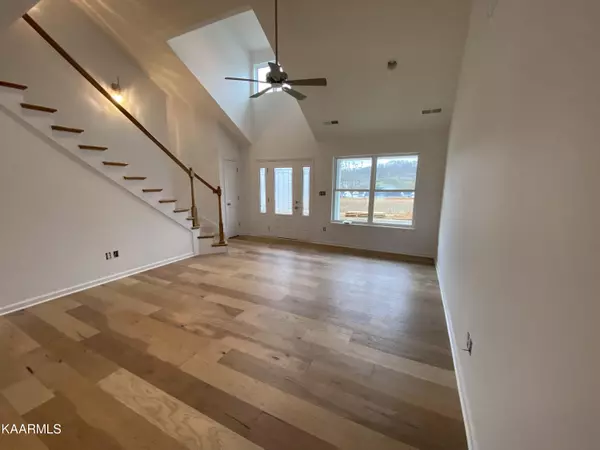$413,500
$426,357
3.0%For more information regarding the value of a property, please contact us for a free consultation.
3259 Hopson Hollow Rd Knoxville, TN 37931
3 Beds
3 Baths
2,064 SqFt
Key Details
Sold Price $413,500
Property Type Single Family Home
Sub Type Residential
Listing Status Sold
Purchase Type For Sale
Square Footage 2,064 sqft
Price per Sqft $200
Subdivision Lobetti Landing
MLS Listing ID 1198646
Sold Date 05/03/23
Style Traditional
Bedrooms 3
Full Baths 2
Half Baths 1
HOA Fees $32/ann
Originating Board East Tennessee REALTORS® MLS
Year Built 2023
Lot Size 6,534 Sqft
Acres 0.15
Lot Dimensions 61.91 x 107.18 x irr
Property Description
Popular Westbrook floorplan. MBR on the main level. Galley kitchen with a lot of cabinet & counter space. Vaulted ceilings with balcony overlooking the LR. Stairs and balcony have Wood stair tread with oak rail & iron baluster. 2 BR up - one has huge closet. Office up. Scraped plank floors with ceramic tile in baths. Dimensional Roofing. 10 x 20 patio. Property taxes not assessed at time of listing.
$300 HOA initiation fee due at closing.
Under construction. Estimated completion April 2023.
Location
State TN
County Knox County - 1
Area 0.15
Rooms
Other Rooms Office, Mstr Bedroom Main Level
Basement Slab
Interior
Interior Features Pantry, Walk-In Closet(s), Eat-in Kitchen
Heating Central, Electric
Cooling Central Cooling
Flooring Carpet, Hardwood, Tile
Fireplaces Number 7
Fireplaces Type None
Fireplace No
Appliance Disposal
Heat Source Central, Electric
Exterior
Exterior Feature Windows - Insulated, Patio, Porch - Covered
Parking Features Garage Door Opener, Other, Attached, Main Level
Garage Spaces 2.0
Garage Description Attached, Garage Door Opener, Main Level, Attached
Community Features Sidewalks
View Other
Porch true
Total Parking Spaces 2
Garage Yes
Building
Faces Oak Ridge Hwy to Schaad Road, L Ball Camp Pike, R Lobetti Road to subdivision on R.
Sewer Public Sewer
Water Public
Architectural Style Traditional
Structure Type Stone,Vinyl Siding,Other,Frame,Brick
Schools
Middle Schools Karns
High Schools Karns
Others
HOA Fee Include Some Amenities
Restrictions Yes
Energy Description Electric
Read Less
Want to know what your home might be worth? Contact us for a FREE valuation!

Our team is ready to help you sell your home for the highest possible price ASAP





