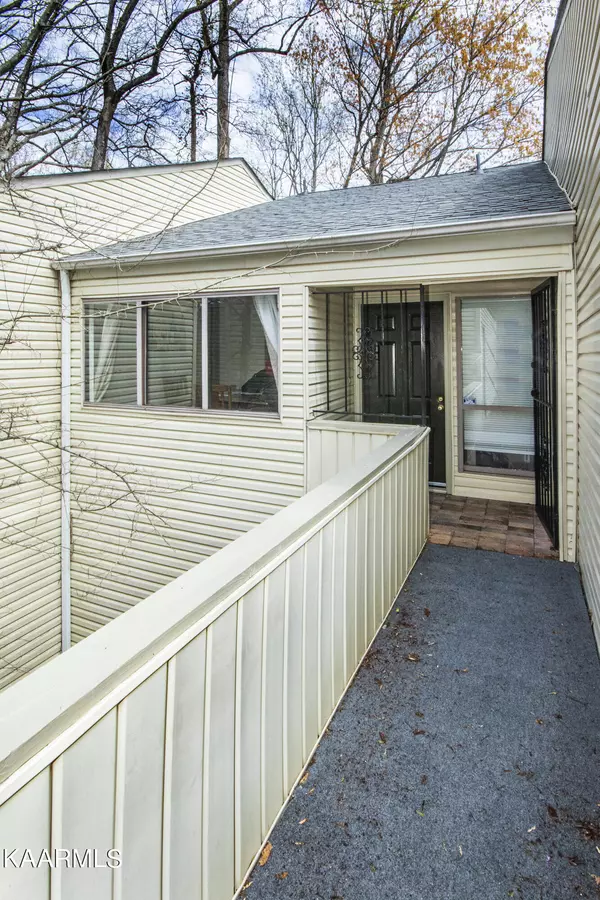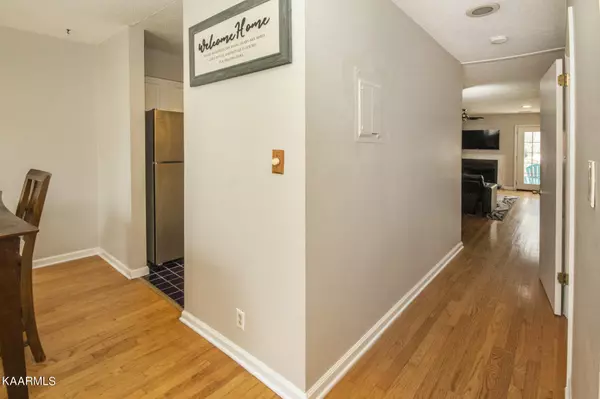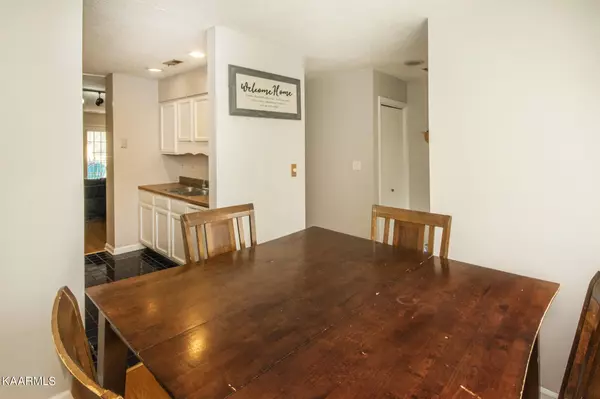$220,000
$225,000
2.2%For more information regarding the value of a property, please contact us for a free consultation.
702 Idlewood LN Knoxville, TN 37923
2 Beds
2 Baths
1,283 SqFt
Key Details
Sold Price $220,000
Property Type Single Family Home
Sub Type Residential
Listing Status Sold
Purchase Type For Sale
Square Footage 1,283 sqft
Price per Sqft $171
Subdivision Idlewood Townhomes
MLS Listing ID 1222060
Sold Date 05/05/23
Style Traditional
Bedrooms 2
Full Baths 1
Half Baths 1
HOA Fees $125/mo
Originating Board East Tennessee REALTORS® MLS
Year Built 1981
Lot Size 2,178 Sqft
Acres 0.05
Lot Dimensions 18Mx131.57xIRR
Property Description
Welcome to this charming two-story, two-bedroom townhouse! Conveniently located in West Knoxville, this unique townhouse offers the perfect balance of city living and suburban tranquility. As you enter the home on the main level, there's a small dining/breakfast nook to the left, w/a galley kitchen leading to the open living area w/a woodburning fireplace, & French doors to the back deck. Hardwoods throughout main living area. Head downstairs to the lower level and find two comfortable bedrooms with the primary bedroom boasting a private deck off the back. Outside, a large upper deck for grilling and entertaining off the back, plus covered lower deck off primary bedroom. Detached garage in front for your car, or as a workshop or storage.
Roof, lower-level carpet, and decks replaced in 2021. Refrigerator, microwave, washer and dryer all convey. Buyer to verify all info
Location
State TN
County Knox County - 1
Area 0.05
Rooms
Basement Crawl Space
Dining Room Breakfast Room
Interior
Heating Central, Electric
Cooling Central Cooling, Ceiling Fan(s)
Flooring Carpet, Hardwood, Tile
Fireplaces Number 1
Fireplaces Type Wood Burning
Fireplace Yes
Appliance Dishwasher, Disposal, Dryer, Smoke Detector, Refrigerator, Microwave, Washer
Heat Source Central, Electric
Exterior
Exterior Feature Windows - Aluminum, Porch - Covered, Deck
Parking Features Detached, Main Level
Garage Spaces 1.0
Garage Description Detached, Main Level
Amenities Available Tennis Court(s)
View Wooded
Total Parking Spaces 1
Garage Yes
Building
Lot Description Wooded, Rolling Slope
Faces From I40, Cedar Bluff exit south, left onto Kingston Pike. Right onto Ebenezer Rd., left onto Gleason Dr., right onto Idlewood Lane. Property on Left in cul-de-sac at the end of the road. Sign on property
Sewer Public Sewer
Water Public
Architectural Style Traditional
Structure Type Vinyl Siding,Frame
Schools
Middle Schools West Valley
High Schools Bearden
Others
HOA Fee Include Fire Protection,Association Ins,Grounds Maintenance
Restrictions Yes
Tax ID 133HB002
Energy Description Electric
Read Less
Want to know what your home might be worth? Contact us for a FREE valuation!

Our team is ready to help you sell your home for the highest possible price ASAP





