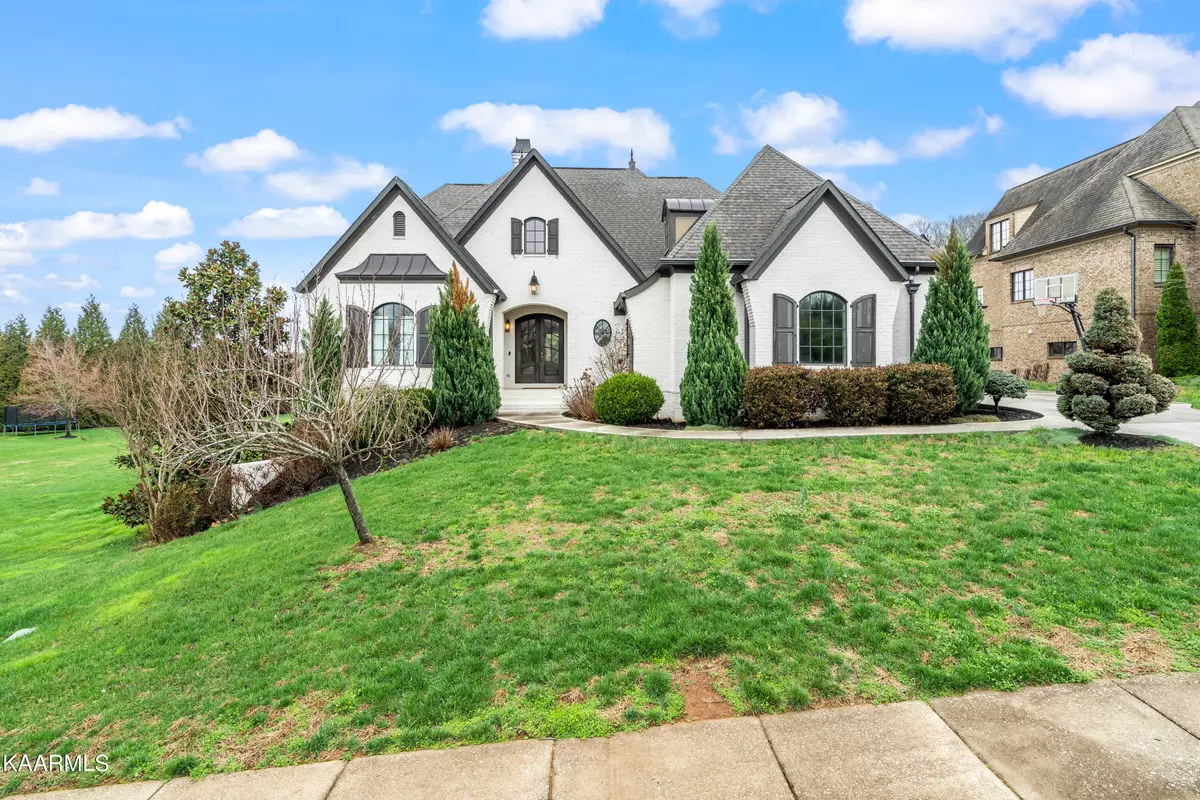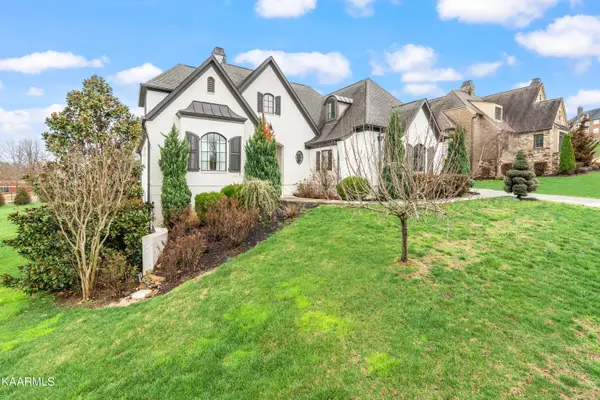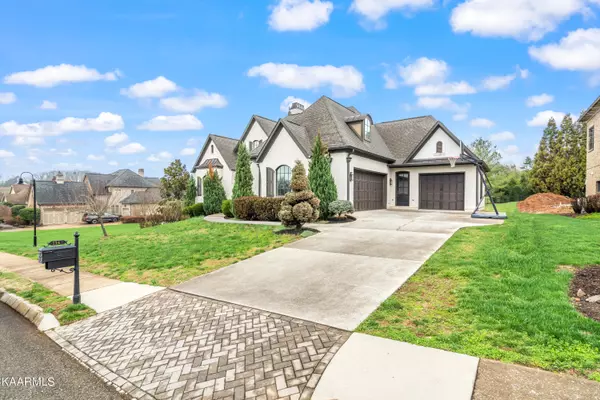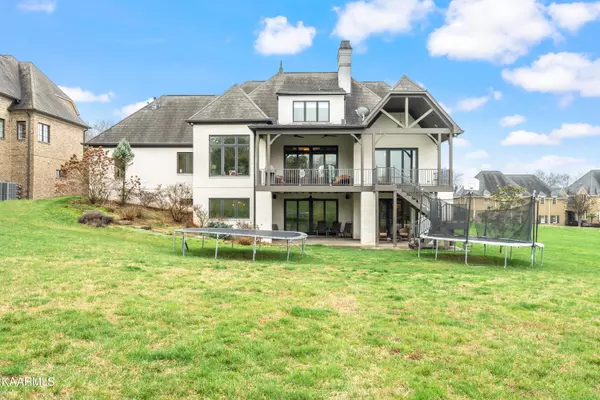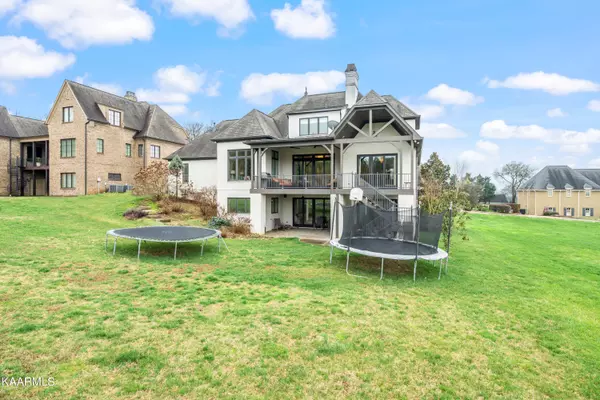$1,325,000
$1,200,000
10.4%For more information regarding the value of a property, please contact us for a free consultation.
1142 Anthem View LN Knoxville, TN 37922
6 Beds
6 Baths
5,713 SqFt
Key Details
Sold Price $1,325,000
Property Type Single Family Home
Sub Type Residential
Listing Status Sold
Purchase Type For Sale
Square Footage 5,713 sqft
Price per Sqft $231
Subdivision The Anthem
MLS Listing ID 1219886
Sold Date 05/08/23
Style Traditional
Bedrooms 6
Full Baths 4
Half Baths 2
HOA Fees $39/ann
Originating Board East Tennessee REALTORS® MLS
Year Built 2013
Lot Size 0.400 Acres
Acres 0.4
Lot Dimensions 85 X 204.1 X IRR
Property Description
Welcome to your custom built stunner in the much loved Anthem neighborhood! This eye-catching all brick home features high end finishes and unique accents with its beautiful chandeliers and fun wall coverings. The primary bedroom is conveniently located on the main level along with the beautiful open concept kitchen and living room. The upstairs has 3 bedrooms, 2 full bathrooms and tons of extra storage! There is no need to worry where your holiday decor will go in this house!! The finished basement boasts a beautiful bar area with a refrigerator and ice maker, additional living room, a half bath, a full bath and 2 more bedrooms. It also features a safe room so in case of bad weather, no need to worry about where to go for shelter. If the house itself doesn't win you over, the beautiful covered porch and flat backyard will wow you! This house has it all - luxury and location! You don't want to miss it! Schedule your showing today!
Location
State TN
County Knox County - 1
Area 0.4
Rooms
Family Room Yes
Other Rooms Basement Rec Room, LaundryUtility, Extra Storage, Great Room, Family Room, Mstr Bedroom Main Level
Basement Finished, Walkout
Dining Room Breakfast Bar, Eat-in Kitchen
Interior
Interior Features Island in Kitchen, Pantry, Walk-In Closet(s), Wet Bar, Breakfast Bar, Eat-in Kitchen
Heating Central, Natural Gas, Electric
Cooling Central Cooling
Flooring Carpet, Hardwood
Fireplaces Number 2
Fireplaces Type Gas Log
Fireplace Yes
Appliance Dishwasher, Disposal, Refrigerator, Microwave
Heat Source Central, Natural Gas, Electric
Laundry true
Exterior
Exterior Feature Irrigation System, Patio, Porch - Covered, Deck
Parking Features Garage Door Opener, Attached, Side/Rear Entry, Main Level, Off-Street Parking
Garage Spaces 2.0
Garage Description Attached, SideRear Entry, Garage Door Opener, Main Level, Off-Street Parking, Attached
Porch true
Total Parking Spaces 2
Garage Yes
Building
Lot Description Level
Faces Take Pellissippi Parkway heading south towards Maryville, get off at Westland exit, turn left, neighborhood is on right just before AL Lotts Elementary or head south on Ebenezer Rd, turn right onto Westland Drive, neighborhood is on left just past AL Lotts Elementary. Once in the neighborhood, the house is on the left.
Sewer Public Sewer
Water Public
Architectural Style Traditional
Structure Type Brick
Schools
Middle Schools West Valley
High Schools Bearden
Others
Restrictions Yes
Tax ID 144KB010
Energy Description Electric, Gas(Natural)
Read Less
Want to know what your home might be worth? Contact us for a FREE valuation!

Our team is ready to help you sell your home for the highest possible price ASAP

