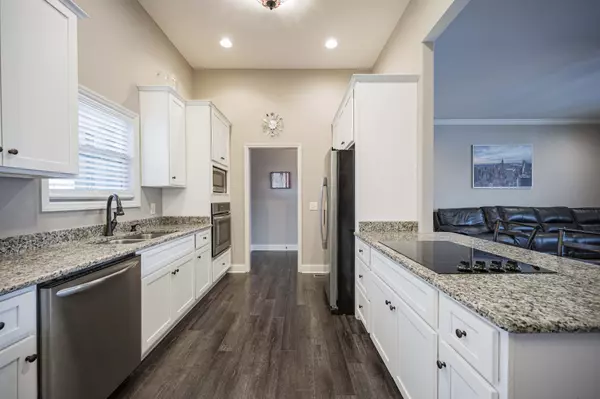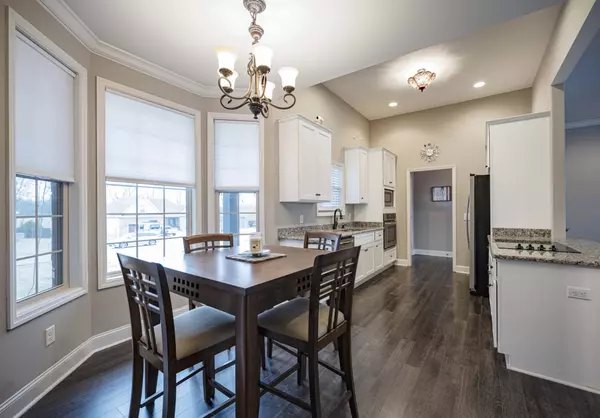$469,900
$469,900
For more information regarding the value of a property, please contact us for a free consultation.
5223 McKinnley Dr Chapel Hill, TN 37034
3 Beds
2 Baths
2,143 SqFt
Key Details
Sold Price $469,900
Property Type Single Family Home
Sub Type Single Family Residence
Listing Status Sold
Purchase Type For Sale
Square Footage 2,143 sqft
Price per Sqft $219
Subdivision Warner S Ridge
MLS Listing ID 2475984
Sold Date 04/24/23
Bedrooms 3
Full Baths 2
HOA Y/N No
Year Built 2017
Annual Tax Amount $1,979
Lot Size 0.380 Acres
Acres 0.38
Lot Dimensions 100X152.12
Property Description
AMAZING VALUE!! This Fantastic Home has such beautiful features including High Ceilings, Open Floor Plan, Separate Laundry, and Finished Bonus room that can be used as Office/Flex/Playroom space! Quality Construction with great finishes including Granite Countertops, Designer Tile & Wrought Iron Railing leading up to the bonus. All bedrooms on Main Level and Large Owners Suite! This home also features a beautiful In-ground Pool with Multi-colored Lighting. Fenced in back yard with lots of privacy. Home also comes with Google Home and Cameras and Nest Door Bell and Thermostat. Located just minutes from Arrington Vineyard and Henry Horton State Park & Golf Course.
Location
State TN
County Marshall County
Rooms
Main Level Bedrooms 3
Interior
Interior Features Ceiling Fan(s), Extra Closets, Smart Camera(s)/Recording, Smart Thermostat, Storage, Walk-In Closet(s)
Heating Central, Electric
Cooling Central Air, Electric
Flooring Carpet, Laminate, Tile
Fireplace N
Appliance Dishwasher, Microwave, Refrigerator
Exterior
Exterior Feature Garage Door Opener, Smart Camera(s)/Recording
Garage Spaces 2.0
Pool In Ground
View Y/N false
Roof Type Shingle
Private Pool true
Building
Lot Description Sloped
Story 1.5
Sewer STEP System
Water Public
Structure Type Brick
New Construction false
Schools
Elementary Schools Chapel Hill Elementary
Middle Schools Forrest School
High Schools Forrest School
Others
Senior Community false
Read Less
Want to know what your home might be worth? Contact us for a FREE valuation!

Our team is ready to help you sell your home for the highest possible price ASAP

© 2025 Listings courtesy of RealTrac as distributed by MLS GRID. All Rights Reserved.





